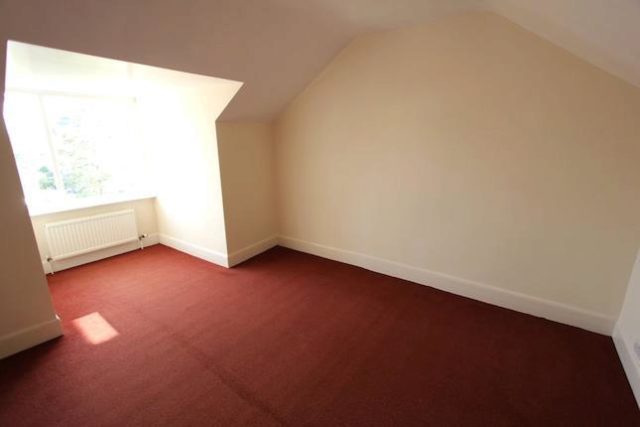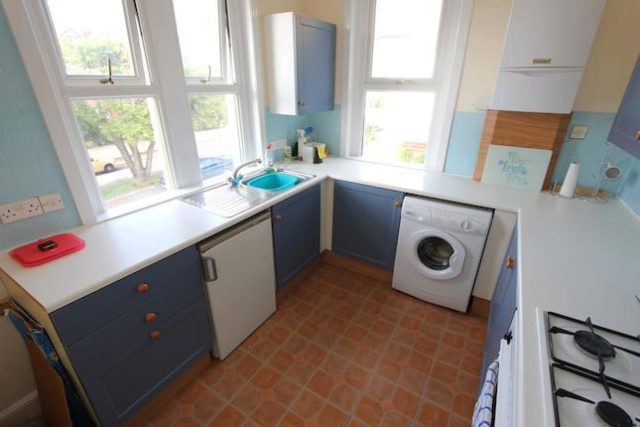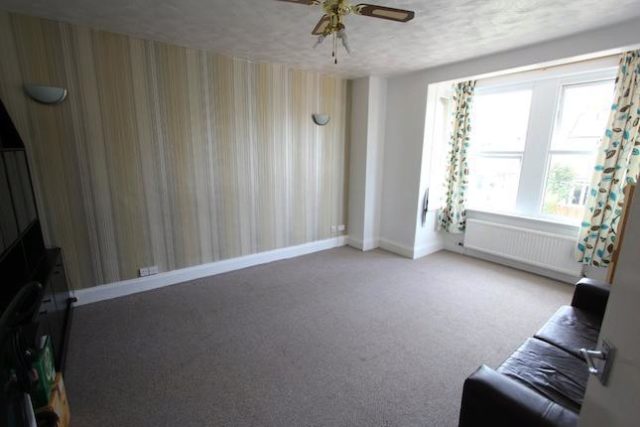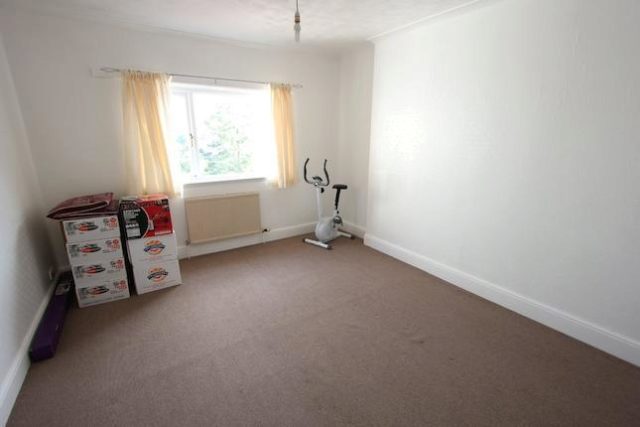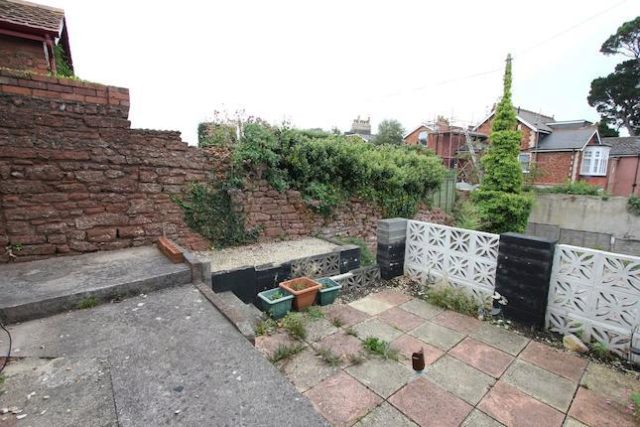Full Details for 3 Bedroom Maisonette to rent in Paignton, TQ4 :
Property description
Accommodation UPVC double glazed door into;
entrance Stairs to first floor.
Hallway UPVC double glazed window to the side. Stairs to second floor with cupboard beneath. Radiator. Cupboard housing fuses.
Living room 17' 6 max" x 13' 5 max" (5.33m x 4.09m) Square bay to the front with 3 UPVC double glazed windows. Radiator. TV point.
Kitchen 10' 4" x 8' 7" (3.15m x 2.62m) Wall and base units with rolled edge worktops and tiled surrounds. Four ring gas hob with hood over and oven below. Space for fridge / freezer. Space for washing machine and further appliance. UPVC double glazed windows to the front and one to the side. Sink and drainer. Central heating combi boiler. Radiator.
Bedroom one 14' 3" x 12' 1 max" (4.34m x 3.68m) UPVC double glazed window to the rear. Radiator. Coved ceiling. TV cable.
Bedroom two 12' 3" x 10' 2 max" (3.73m x 3.1m) UPVC double glazed window to the rear. Radiator.
Shower room Glazed shower cubicle. Pedestal wash hand basin. Radiator. Fixed mirror. Towel rack. UPVC double glazed window to the side.
Separate WC UPVC double glazed window to the side.
Second floor landing Room follows shape of roof. Skylight window to the rear. Access to loft space. Door to;
bedroom three 17' 5 max" x 11' 10" (5.31m x 3.61m) Room follows shape of roof. UPVC double glazed window to the rear. Radiator. Doorway to;
en suite shower Room follows shape of roof. Pedestal wash hand basin, glass shelf and shaver point / light above. Shower cubicle and electric shower. Extractor fan. Fully tiled walls.
Outside The property is accessed via a shared access path leading to an iron gate with further path that leads to the rear and the entrance door to this property. To the rear there is a garden which is mainly paved with stonechipped areas. Steps lead to the parking area where there is parking for 1 car.
Further information There will be a £360 arrangement fee for tenants wishing to rent this property. Council tax band B. The neighbouring property has a right of way over the garden to the parking area at the rear.
entrance Stairs to first floor.
Hallway UPVC double glazed window to the side. Stairs to second floor with cupboard beneath. Radiator. Cupboard housing fuses.
Living room 17' 6 max" x 13' 5 max" (5.33m x 4.09m) Square bay to the front with 3 UPVC double glazed windows. Radiator. TV point.
Kitchen 10' 4" x 8' 7" (3.15m x 2.62m) Wall and base units with rolled edge worktops and tiled surrounds. Four ring gas hob with hood over and oven below. Space for fridge / freezer. Space for washing machine and further appliance. UPVC double glazed windows to the front and one to the side. Sink and drainer. Central heating combi boiler. Radiator.
Bedroom one 14' 3" x 12' 1 max" (4.34m x 3.68m) UPVC double glazed window to the rear. Radiator. Coved ceiling. TV cable.
Bedroom two 12' 3" x 10' 2 max" (3.73m x 3.1m) UPVC double glazed window to the rear. Radiator.
Shower room Glazed shower cubicle. Pedestal wash hand basin. Radiator. Fixed mirror. Towel rack. UPVC double glazed window to the side.
Separate WC UPVC double glazed window to the side.
Second floor landing Room follows shape of roof. Skylight window to the rear. Access to loft space. Door to;
bedroom three 17' 5 max" x 11' 10" (5.31m x 3.61m) Room follows shape of roof. UPVC double glazed window to the rear. Radiator. Doorway to;
en suite shower Room follows shape of roof. Pedestal wash hand basin, glass shelf and shaver point / light above. Shower cubicle and electric shower. Extractor fan. Fully tiled walls.
Outside The property is accessed via a shared access path leading to an iron gate with further path that leads to the rear and the entrance door to this property. To the rear there is a garden which is mainly paved with stonechipped areas. Steps lead to the parking area where there is parking for 1 car.
Further information There will be a £360 arrangement fee for tenants wishing to rent this property. Council tax band B. The neighbouring property has a right of way over the garden to the parking area at the rear.
Static Map
Google Street View
House Prices for houses sold in TQ4 5AT
Schools Nearby
- Tower House School
- 0.1 miles
- Torbay School
- 0.8 miles
- Stoodley Knowle School
- 4.0 miles
- Stoodley Knowle School
- 3.9 miles
- Hayes School
- 0.5 miles
- Sacred Heart Catholic School
- 0.6 miles
- Curledge Street Academy
- 0.1 miles
- The Polsham Centre (aka Torbay PRU)
- 0.7 miles
- Paignton Community and Sports College
- 0.8 miles
- South Devon College
- 1.5 miles



