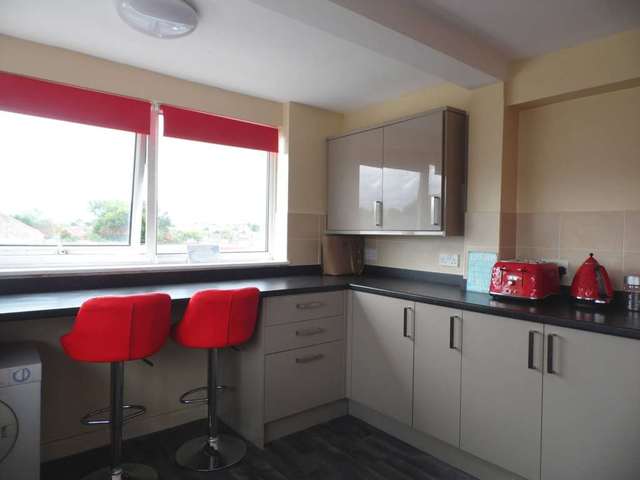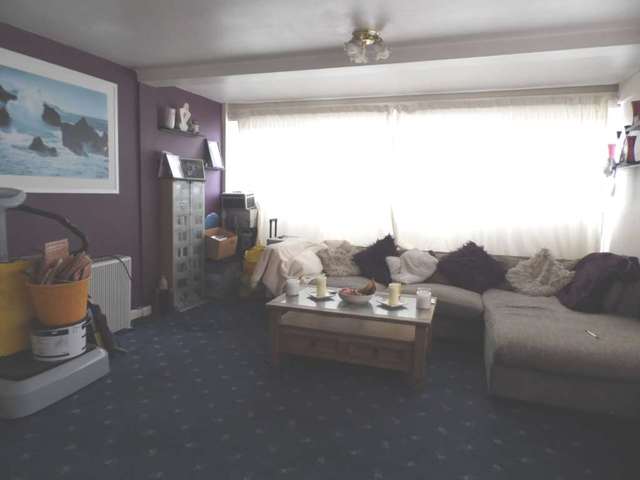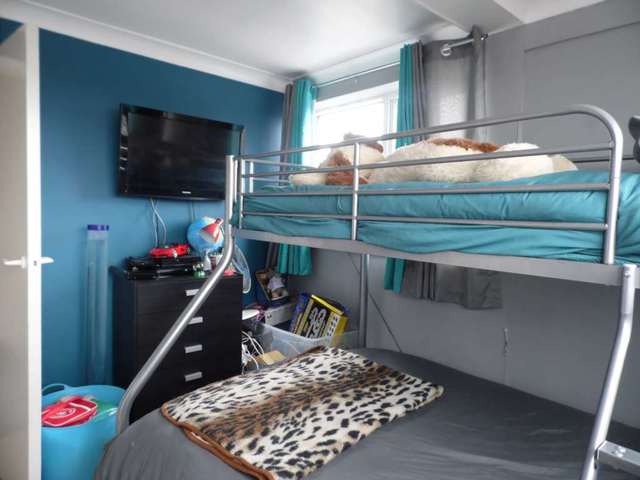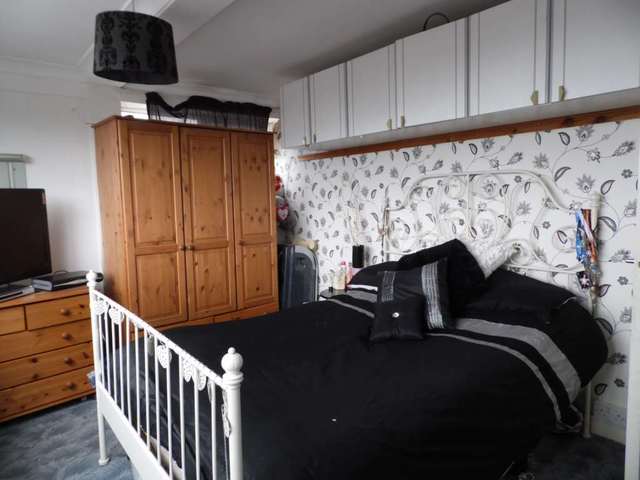Agent details
This property is listed with:
Full Details for 3 Bedroom Maisonette to rent in Benfleet, SS7 :
A good size three bedroom second and third floor maisonette with 16`4 lounge, newly fitted 11`8 kitchen/breakfast room and is situated within easy reach of local amenities and bus routes to surrounding areas. .
Entrance door with pattern double glazed panel to:
Hall
Under stairs store cupboard, coat cupboard, doors to:
Kitchen/breakfast room - 11'8" (3.56m) x 11'5" (3.48m)
Double glazed windows to front and side, range of modern units comprising inset sink with mixer tap, roll work top surfaces with cupboards and drawers under, eye level cupboards, breakfast bar, part tiled walls.
Lounge - 16'4" (4.98m) x 13'5" (4.09m)
Double glazed windows to rear and side, storage heater, stairs to:
Landing
Airing cupboard housing water tank, coved ceiling, storage heater, doors to:
Bedroom One - 13'4" (4.06m) x 9'7" (2.92m)
Double glazed windows to side and rear, built-in cupboard.
Bedroom Two - 9'7" (2.92m) x 9'3" (2.82m)
Double glazed windows to front and side, coved ceiling, built-in cupboard.
Bedroom Three - 7'4" (2.24m) x 6'11" (2.11m)
plus door recess: Double glazed window to rear, built-in cupboard.
Bathroom
Pattern double glazed window to front, white suite comprising panelled bath with mixer tap and shower attachment, low level wc, pedestal wash basin.
Notice
All photographs are provided for guidance only.
Entrance door with pattern double glazed panel to:
Hall
Under stairs store cupboard, coat cupboard, doors to:
Kitchen/breakfast room - 11'8" (3.56m) x 11'5" (3.48m)
Double glazed windows to front and side, range of modern units comprising inset sink with mixer tap, roll work top surfaces with cupboards and drawers under, eye level cupboards, breakfast bar, part tiled walls.
Lounge - 16'4" (4.98m) x 13'5" (4.09m)
Double glazed windows to rear and side, storage heater, stairs to:
Landing
Airing cupboard housing water tank, coved ceiling, storage heater, doors to:
Bedroom One - 13'4" (4.06m) x 9'7" (2.92m)
Double glazed windows to side and rear, built-in cupboard.
Bedroom Two - 9'7" (2.92m) x 9'3" (2.82m)
Double glazed windows to front and side, coved ceiling, built-in cupboard.
Bedroom Three - 7'4" (2.24m) x 6'11" (2.11m)
plus door recess: Double glazed window to rear, built-in cupboard.
Bathroom
Pattern double glazed window to front, white suite comprising panelled bath with mixer tap and shower attachment, low level wc, pedestal wash basin.
Notice
All photographs are provided for guidance only.
Static Map
Google Street View
House Prices for houses sold in SS7 4HT
Schools Nearby
- Castledon School
- 3.0 miles
- Glenwood School
- 0.5 miles
- Cedar Hall School
- 1.4 miles
- The Robert Drake Primary School
- 0.3 miles
- Woodham Ley Primary School
- 0.5 miles
- Montgomerie Primary School
- 0.5 miles
- The Appleton School
- 0.7 miles
- Seevic College
- 1.2 miles
- The Deanes School
- 1.7 miles



















