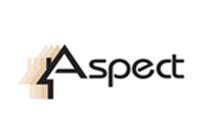Agent details
This property is listed with:
Full Details for 3 Bedroom Flat to rent in Kensal Green, NW10 :
Entrance Hall
Communal.
Hall
Carpet, under stairs storage cupboard.
Lounge
13'7 x 10'2 (3.96m x 3.05m). Carpet, radiator, raised skirting boards, double glazed french hard wood doors to garden.
Kitchen
9'2 x 7'6 (2.74m x 2.13m). Window to side, plumbing for washing machine, space for upright fridge freezer, gas hob, electric oven, extractor hood, door to garden, tiled floor, tiled splash backs, range of eye and base level units.
Bedroom One
14'11 x 12' (4.27m x 3.66m). Double glazed bay window to front aspect, fire with marble surround, wooden flooring, coving, cornice.
Bedroom Two
12'1 x 12' (3.66m x 3.66m) Radiator, double glazed window to rear aspect, picture rail, carpet, fire surround, coving, ceiling rose.
Bedroom Three
10'1 x 7'1 (3.05m x 2.13m). Double glazed window to side aspect, carpet, picture rail.
Bathroom
Low level w/c, frosted window to side aspect, wash hand basin, panel enclosed bath with mixer taps and shower attachment, radiator, part tiled walls, low voltage spot lights.
Garden
19' x 40' (5.79m x 12.19m). Decking area, mainly laid to lawn with shrubbs and flower borders.
Static Map
Google Street View
House Prices for houses sold in NW10 5RE
Stations Nearby
- Kensal Rise
- 0.1 miles
- Brondesbury Park
- 0.7 miles
- Kensal Green
- 0.2 miles
- Kensal Green
- 0.2 miles
Schools Nearby
- Al-Sadiq and Al-Zahra Schools
- 0.7 miles
- Queen Elizabeth II Jubilee School
- 0.9 miles
- Instituto Espanol Canada Blanch
- 1.0 mile
- Manor School
- 0.2 miles
- Princess Frederica CofE Primary School
- 0.2 miles
- Kensal Rise Primary School
- 0.2 miles
- Bales College
- 0.3 miles
- Queens Park Community School
- 0.5 miles
- The Westside Independent School
- 0.7 miles





















