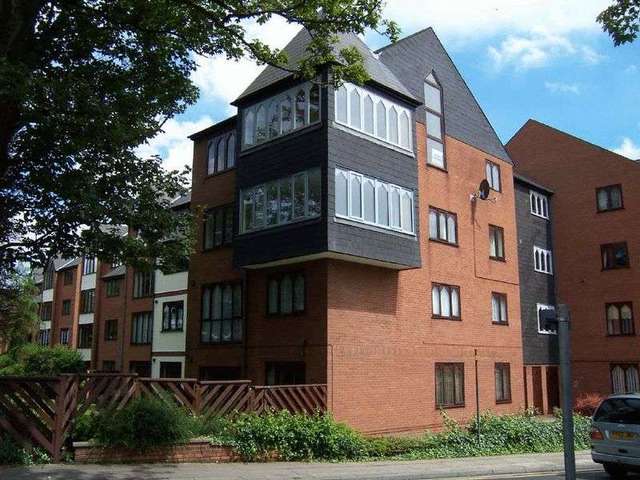Agent details
This property is listed with:
Full Details for 3 Bedroom Flat to rent in Grimsby, DN32 :
Unfurnished penthouse apartment with lounge, kitchen, bathroom, three bedrooms, shower room, allocated parking, gas central heating and double glazing. EPC RATING : C
ENTRANCE HALL
Coving to textured ceiling, radiator.
LOBBY
To:
BEDROOM - 8' 8'' x 14' 11'' (2.63m x 4.54m)
uPVC window to the side aspect, coving to textured ceiling, carpeted floor, radiator.
BATHROOM - 11' 0'' x 5' 5'' (3.35m x 1.65m)
Laminate flooring, P shaped bath with mixer taps and shower attachment, chrome radiator, low flush wc, pedestal wash hand basin, fully tiled walls.
UTILITY ROOM - 3' 5'' x 5' 1'' (1.05m x 1.54m)
Space and plumbing for washing machine and tumble dryer, vinyl flooring.
LOUNGE - 20' 6'' max x 23' 5'' max (6.26m max x 7.13m max)
uPVC double glazed windows, two radiators, laminate flooring, bi-fold doors to:
KITCHEN - 11' 4'' x 10' 3'' (3.46m x 3.13m)
Laminate flooring, timber framed windows, radiator, range of base and wall mounted units, spaces for fridge and freezer, one and a half bowl stainless steel sink and drainer, range style cooker.
BEDROOM - 13' 1'' x 11' 7'' (3.98m x 3.52m)
Built in cupboards and drawers, uPVC double glazed window to the rear aspect, balcony overlooking the living area.
BEDROOM - 12' 8'' x 8' 0'' (3.86m x 2.45m)
Radiator, eaves storage.
SHOWER ROOM - 7' 5'' x 4' 6'' (2.26m x 1.38m)
Laminate flooring, eaves storage, chrome heated towel rail, low flush wc, pedestal wash hand basin, shower cubicle, fully tiled walls.
EPC RATING : C
FEES
£95.00 Administration fee per tenancy. £25.00 Credit search fee per application. £100.00 Check out processing fee (£50.00 refunded at end of tenancy subject to conditions). Additional deposit required for pets/ smokers. Member of the NALS Client Money Protection Scheme. Member of the Property Ombudsman Scheme.
ENTRANCE HALL
Coving to textured ceiling, radiator.
LOBBY
To:
BEDROOM - 8' 8'' x 14' 11'' (2.63m x 4.54m)
uPVC window to the side aspect, coving to textured ceiling, carpeted floor, radiator.
BATHROOM - 11' 0'' x 5' 5'' (3.35m x 1.65m)
Laminate flooring, P shaped bath with mixer taps and shower attachment, chrome radiator, low flush wc, pedestal wash hand basin, fully tiled walls.
UTILITY ROOM - 3' 5'' x 5' 1'' (1.05m x 1.54m)
Space and plumbing for washing machine and tumble dryer, vinyl flooring.
LOUNGE - 20' 6'' max x 23' 5'' max (6.26m max x 7.13m max)
uPVC double glazed windows, two radiators, laminate flooring, bi-fold doors to:
KITCHEN - 11' 4'' x 10' 3'' (3.46m x 3.13m)
Laminate flooring, timber framed windows, radiator, range of base and wall mounted units, spaces for fridge and freezer, one and a half bowl stainless steel sink and drainer, range style cooker.
BEDROOM - 13' 1'' x 11' 7'' (3.98m x 3.52m)
Built in cupboards and drawers, uPVC double glazed window to the rear aspect, balcony overlooking the living area.
BEDROOM - 12' 8'' x 8' 0'' (3.86m x 2.45m)
Radiator, eaves storage.
SHOWER ROOM - 7' 5'' x 4' 6'' (2.26m x 1.38m)
Laminate flooring, eaves storage, chrome heated towel rail, low flush wc, pedestal wash hand basin, shower cubicle, fully tiled walls.
EPC RATING : C
FEES
£95.00 Administration fee per tenancy. £25.00 Credit search fee per application. £100.00 Check out processing fee (£50.00 refunded at end of tenancy subject to conditions). Additional deposit required for pets/ smokers. Member of the NALS Client Money Protection Scheme. Member of the Property Ombudsman Scheme.
Static Map
Google Street View
House Prices for houses sold in DN32 0QJ
Stations Nearby
- Grimsby Town
- 0.2 miles
- New Clee
- 1.5 miles
- Grimsby Docks
- 1.0 mile
Schools Nearby
- Cambridge Park Academy
- 1.0 mile
- St James' School
- 0.2 miles
- Young People's Centre
- 0.8 miles
- St Martin's Preparatory School
- 0.5 miles
- South Parade Primary School
- 0.3 miles
- Macaulay Primary Academy
- 0.6 miles
- Ormiston Maritime Academy
- 0.6 miles
- Grimsby Institute of Further and Higher Education
- 0.7 miles
- Young Mothers Unit
- 0.7 miles
- Young Mothers Unit
- 0.8 miles














