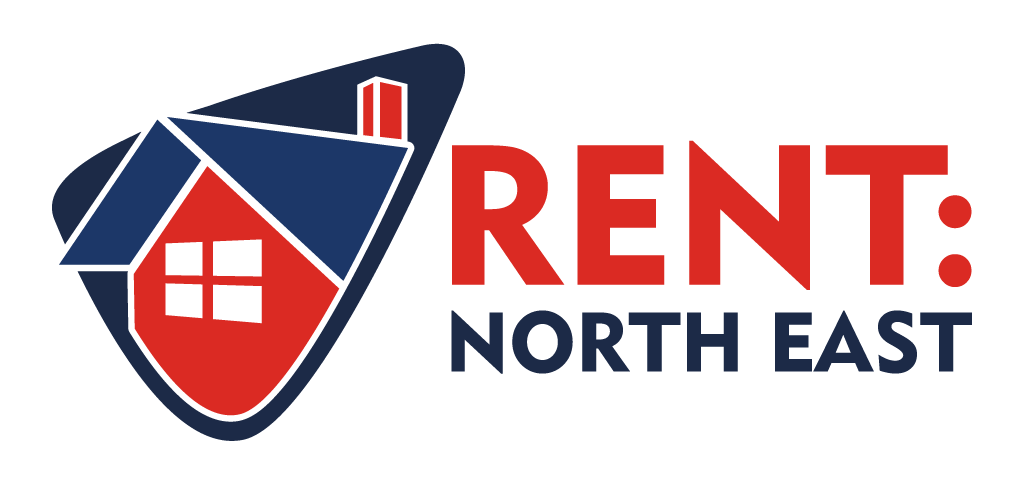Agent details
This property is listed with:
Full Details for 3 Bedroom Flat to rent in Sunderland, SR4 :
PACK THE BOXES! Property Wizards are delighted to offer to the rental market this deseptively spacious 3 bedroom flat in Grindon. Offering a good size accommodation which has recently been refurbished including fresh clean decor and newly installed double glazed windows. Close to local amenities and schools this property would be ideal for a growing family. DSS Welcome - Bond Required
Communal Entrance
Communal Entrance with store room & fire exit to the rear. The rear yard is only used for emergency and bin access
Entrance Hall
Laminate flooring, loft access and doors to
Lounge - 15' 1'' x 15' 0'' (4.6m x 4.57m)
Two windows to the front with fitted blinds, laminate flooring and radiator
Kitchen - 15' 7'' x 7' 4'' (4.75m x 2.24m)
Window to the front with fitted blind, wall and base units with matching work surfaces and tiled splashback, sink unit with taps, plumbing for automatic washing machine, wall mounted boiler and radiator
Bedroom One - 14' 5'' x 9' 7'' (4.39m x 2.92m)
Window to the front with fitted blind and radiator
Bedroom Two - 12' 1'' x 8' 9'' (3.68m x 2.67m)
Window to the rear with fitted blind and radiator
Bedroom Three - 11' 11'' x 6' 0'' (3.63m x 1.83m)
Window to the rear with fitted blind and radiator
Bathroom - 12' 0'' x 4' 11'' (3.66m x 1.5m)
Window to the rear with fitted blind, low level WC, pedestal wash basin, panelled bath with shower over, glazed splash screen and radiator
Communal Entrance
Communal Entrance with store room & fire exit to the rear. The rear yard is only used for emergency and bin access
Entrance Hall
Laminate flooring, loft access and doors to
Lounge - 15' 1'' x 15' 0'' (4.6m x 4.57m)
Two windows to the front with fitted blinds, laminate flooring and radiator
Kitchen - 15' 7'' x 7' 4'' (4.75m x 2.24m)
Window to the front with fitted blind, wall and base units with matching work surfaces and tiled splashback, sink unit with taps, plumbing for automatic washing machine, wall mounted boiler and radiator
Bedroom One - 14' 5'' x 9' 7'' (4.39m x 2.92m)
Window to the front with fitted blind and radiator
Bedroom Two - 12' 1'' x 8' 9'' (3.68m x 2.67m)
Window to the rear with fitted blind and radiator
Bedroom Three - 11' 11'' x 6' 0'' (3.63m x 1.83m)
Window to the rear with fitted blind and radiator
Bathroom - 12' 0'' x 4' 11'' (3.66m x 1.5m)
Window to the rear with fitted blind, low level WC, pedestal wash basin, panelled bath with shower over, glazed splash screen and radiator





















