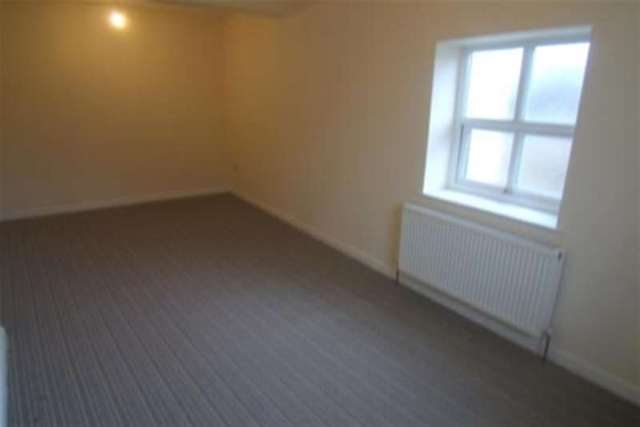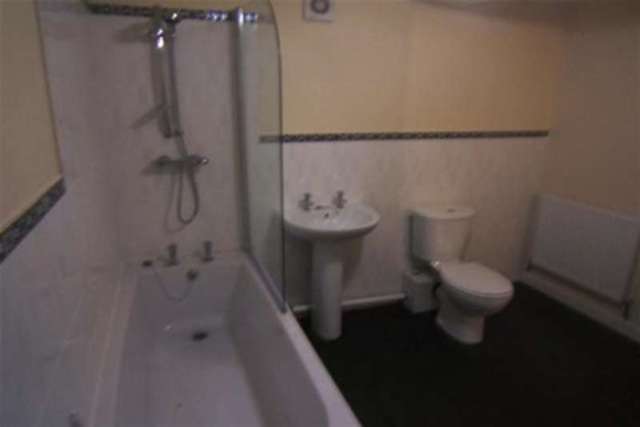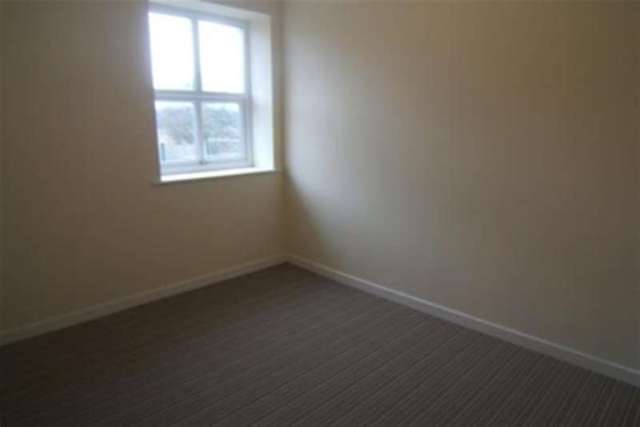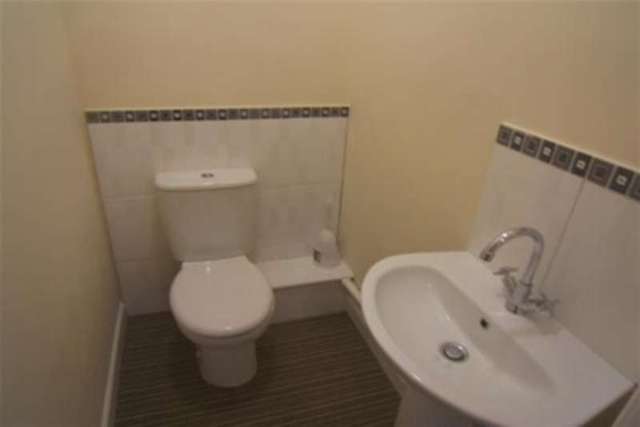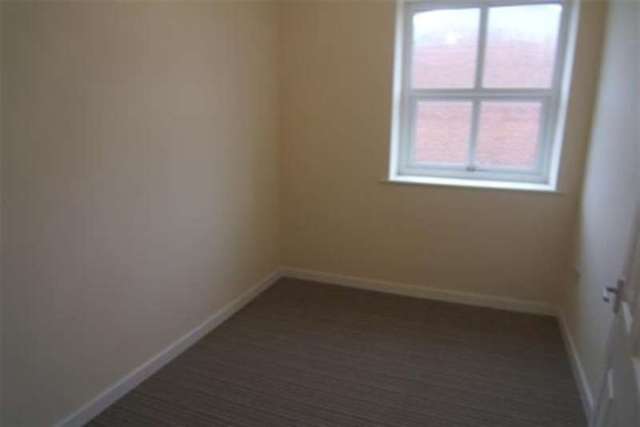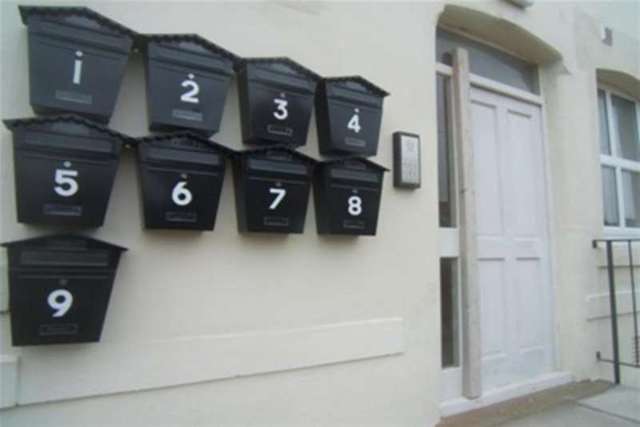Agent details
This property is listed with:
Full Details for 3 Bedroom Flat to rent in Pontefract, WF7 :
Now been offered with the first months rent half price...... Viewings are advised to appreciate this larger than average ground floor duplex apartment. Located on this development of nine contemporary apartments offering good space throughout. Finished to a high standard internally with neutral decor and quality fixtures and fittings the apartment is pleasing to the eye, and will make a great canvas for your first home.
This apartment is well positioned for commuters with links through to Wakefield, Leeds, Castleford, Pontefract and Normanton via Streethouse Train Station or access to the motorway networks including M62 & M1.
This ground floor duplex apartment offers three bedrooms and an open plan lounge/kitchen area, bathroom and seperate w.c.
The open plan kitchen/lounge area is a good size and could even be used as a kitchen diner if preferred making use of the larger bedroom on the first floor as a wonderfully large living area.
The kitchen is decorated in neutral tones with modern white wall and base units with complementing worktops, integrated electric oven/gas hob, inset stainless steel sink and space for washing machine. The kitchen is fitted with cushion flooring and the lounge area has a contemporary beige striped carpet which continues throughout the apartment.
The lounge/dining area is finished with neutral decor and carpet.
The bedrooms are of a good size with large windows, neutral decor and beige striped carpet.
The apartment bathroom comprises low rise w.c, hand basin, panelled bath with shower over and shower screen. This apartment benefits from a seperate WC aswell as the bathroom.
Outside there is parking available.
This apartment is well positioned for commuters with links through to Wakefield, Leeds, Castleford, Pontefract and Normanton via Streethouse Train Station or access to the motorway networks including M62 & M1.
This ground floor duplex apartment offers three bedrooms and an open plan lounge/kitchen area, bathroom and seperate w.c.
The open plan kitchen/lounge area is a good size and could even be used as a kitchen diner if preferred making use of the larger bedroom on the first floor as a wonderfully large living area.
The kitchen is decorated in neutral tones with modern white wall and base units with complementing worktops, integrated electric oven/gas hob, inset stainless steel sink and space for washing machine. The kitchen is fitted with cushion flooring and the lounge area has a contemporary beige striped carpet which continues throughout the apartment.
The lounge/dining area is finished with neutral decor and carpet.
The bedrooms are of a good size with large windows, neutral decor and beige striped carpet.
The apartment bathroom comprises low rise w.c, hand basin, panelled bath with shower over and shower screen. This apartment benefits from a seperate WC aswell as the bathroom.
Outside there is parking available.
Static Map
Google Street View
House Prices for houses sold in WF7 6DE
Stations Nearby
- Normanton
- 1.8 miles
- Streethouse
- 0.2 miles
- Featherstone
- 1.9 miles
Schools Nearby
- Wakefield Independent School
- 2.0 miles
- Wakefield Girls' High School
- 4.1 miles
- Pinderfields Hospital School
- 5.1 miles
- Featherstone Streethouse Junior Infant Nursery and Resources for Pupils with Physical Diff
- 0.0 miles
- Sharlston Community School (3-11)
- 0.4 miles
- The Priory Centre (Pupil Referral Unit)
- 1.3 miles
- The Freeston Academy
- 1.4 miles
- St Wilfrid's Catholic High School and Sixth Form College
- 2.3 miles
- Crofton Academy
- 1.6 miles



