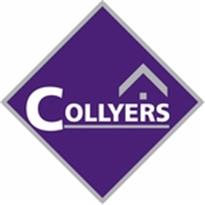Agent details
This property is listed with:
Full Details for 3 Bedroom Flat to rent in Barnstaple, EX32 :
3 Bedroom Maisonette within walking distance to Barnstaple town centre.
The property has a communal enterance door to mosaic tiled reception hall. Stairs to the half landing which consists of 1 Double Bedroom and a Modern Fitted Family Bathroom with 3 peice white suite comprimising; wood panelled bath with shower attachment oven in extensive tiled surround, pedestal wash hand basin with tiled splash backing, low level WC, heated towel rail, opaque window to side elevation with extractor fan. There is also a Utility Cupboard which has Plumbing for a washing machine. First floor landing to the Lounge, Modern fitted kitchen with breakfast bar with buillt electric oven with a 4 ring gas hob and extractor hood over. Also a second bedroom. Second floor landing to an L-shaped Master Bedroom with an en-suite shower room with single shower tray with the attachment over, pedestal wash hand basin, low level WC in tiled surround with extractor fan.
'Glow Worm' Gas Combi Boiler providing hot water and central heating system.
The property has double glazing.
The parking is residential permit parking.
The property is a band A for Council Tax.
Strictly No pets.
Tenants must either be employed, retired or have a private verifiable income.
The rent for the property is £650.00 per calendar month, exclusive of all outgoings and payable monthly in advance.
The property will be let on a six month assured shorthold tenancy.
In addition to the first months rent a deposit of £650.00 will be required. This will be registered with 'Deposit Protection Scheme' (DPS) in accordance with the terms and conditions of the DPS. The Terms and Conditions regarding the protection of the deposit including the repayment process can be found at www.depositprotection.com
The property is available for occupation from the 05/06/2015
A full Energy Performance Certificate is available upon request.
The property is let as seen.
Standard references will be required. Standard application fee is £125.00 for every tenant over the age of 18.
Please note that all measurements are only approximate and are purely given as a guide. If you would like to view the property, or if you require any further information, please do not hesitate to contact Collyers on 01271 377237
The property has a communal enterance door to mosaic tiled reception hall. Stairs to the half landing which consists of 1 Double Bedroom and a Modern Fitted Family Bathroom with 3 peice white suite comprimising; wood panelled bath with shower attachment oven in extensive tiled surround, pedestal wash hand basin with tiled splash backing, low level WC, heated towel rail, opaque window to side elevation with extractor fan. There is also a Utility Cupboard which has Plumbing for a washing machine. First floor landing to the Lounge, Modern fitted kitchen with breakfast bar with buillt electric oven with a 4 ring gas hob and extractor hood over. Also a second bedroom. Second floor landing to an L-shaped Master Bedroom with an en-suite shower room with single shower tray with the attachment over, pedestal wash hand basin, low level WC in tiled surround with extractor fan.
'Glow Worm' Gas Combi Boiler providing hot water and central heating system.
The property has double glazing.
The parking is residential permit parking.
The property is a band A for Council Tax.
Strictly No pets.
Tenants must either be employed, retired or have a private verifiable income.
The rent for the property is £650.00 per calendar month, exclusive of all outgoings and payable monthly in advance.
The property will be let on a six month assured shorthold tenancy.
In addition to the first months rent a deposit of £650.00 will be required. This will be registered with 'Deposit Protection Scheme' (DPS) in accordance with the terms and conditions of the DPS. The Terms and Conditions regarding the protection of the deposit including the repayment process can be found at www.depositprotection.com
The property is available for occupation from the 05/06/2015
A full Energy Performance Certificate is available upon request.
The property is let as seen.
Standard references will be required. Standard application fee is £125.00 for every tenant over the age of 18.
Please note that all measurements are only approximate and are purely given as a guide. If you would like to view the property, or if you require any further information, please do not hesitate to contact Collyers on 01271 377237
Static Map
Google Street View
House Prices for houses sold in EX32 8JQ
Stations Nearby
- Chapelton (Devon)
- 4.5 miles
- Barnstaple
- 0.5 miles
- Umberleigh
- 6.4 miles
Schools Nearby
- Pathfield School
- 0.8 miles
- The Lampard Community School
- 0.8 miles
- West Buckland School
- 6.6 miles
- Ashleigh CofE (VC) Primary School
- 0.1 miles
- Yeo Valley Primary School
- 0.4 miles
- Our Lady's Catholic Primary School, Barnstaple
- 0.4 miles
- The Park Community School
- 0.6 miles
- Petroc (Barnstaple Campus)
- 0.8 miles
- The Barnstaple Tutorial Unit
- 0.8 miles















