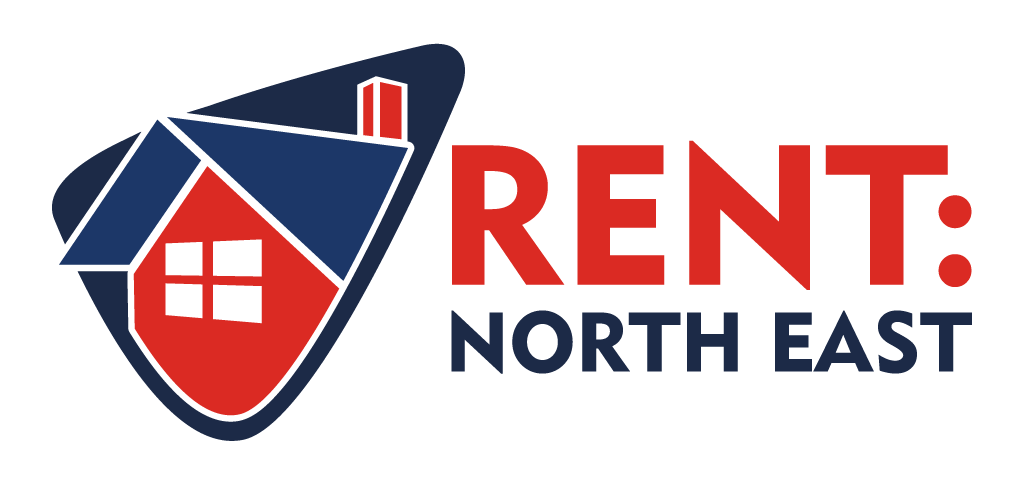Agent details
This property is listed with:
Full Details for 3 Bedroom Flat to rent in Sunderland, SR5 :
Its with great pleasure that we offer for rent this three bedroom first floor flat pleasantly situated on Redmond Road, Sunderland. This newly renovated property has three bedrooms and offers good proportions with clean fresh decor. Early viewing is considered essential to fully appreciate what this property has to offer. Call Property Wizards to arrange a viewing. DSS considered with Excellent references and Guarantor. Bond Required.
Entrance hall
uPVC Front Door leading to hallway with storage areas and access to the rear yard. Stairs to first floor
First Floor Landing
Carpet, radiator and doors leading to
Lounge - 16' 6'' x 13' 0'' (5.03m x 3.96m)
Two double glazed windows to the front of the property with fitted blinds, radiator, carpet and open plan access to the kitchen.
Kitchen - 11' 4'' x 9' 4'' (3.45m x 2.84m)
Double glazed window to the rear of the property with fitted blind, a range of base units with contrasting work surface, stainless steel sink unit with mixer tap, integrated electric hob, oven and extractor hood, plumbing for washing machine, radiator, vinyl flooring, gas combi boiler and a storage cupboard.
Bathroom
Two double glazed windows to the rear of the property with fitted blinds, a white suite comprising low level WC, pedestal wash basin, panelled bath with mains fed shower over, vinyl flooring and a radiator.
Bedroom 1 - 13' 7'' x 11' 0'' (4.14m x 3.35m)
Double glazed window to the rear of the property with fitted blind, carpet and a radiator.
Bedroom 2 - 12' 5'' x 11' 11'' (3.78m x 3.63m)
Two double glazed windows to the front of the property with fitted blinds, carpet and a radiator.
Bedroom 3 - 8' 9'' x 6' 0'' (2.66m x 1.83m)
Double glazed window to the front of the property with fitted blind, storage cupboard, carpet and a radiator.
Externally
To the rear of the property is an enclosed private rear yard with gate access.
Entrance hall
uPVC Front Door leading to hallway with storage areas and access to the rear yard. Stairs to first floor
First Floor Landing
Carpet, radiator and doors leading to
Lounge - 16' 6'' x 13' 0'' (5.03m x 3.96m)
Two double glazed windows to the front of the property with fitted blinds, radiator, carpet and open plan access to the kitchen.
Kitchen - 11' 4'' x 9' 4'' (3.45m x 2.84m)
Double glazed window to the rear of the property with fitted blind, a range of base units with contrasting work surface, stainless steel sink unit with mixer tap, integrated electric hob, oven and extractor hood, plumbing for washing machine, radiator, vinyl flooring, gas combi boiler and a storage cupboard.
Bathroom
Two double glazed windows to the rear of the property with fitted blinds, a white suite comprising low level WC, pedestal wash basin, panelled bath with mains fed shower over, vinyl flooring and a radiator.
Bedroom 1 - 13' 7'' x 11' 0'' (4.14m x 3.35m)
Double glazed window to the rear of the property with fitted blind, carpet and a radiator.
Bedroom 2 - 12' 5'' x 11' 11'' (3.78m x 3.63m)
Two double glazed windows to the front of the property with fitted blinds, carpet and a radiator.
Bedroom 3 - 8' 9'' x 6' 0'' (2.66m x 1.83m)
Double glazed window to the front of the property with fitted blind, storage cupboard, carpet and a radiator.
Externally
To the rear of the property is an enclosed private rear yard with gate access.




















