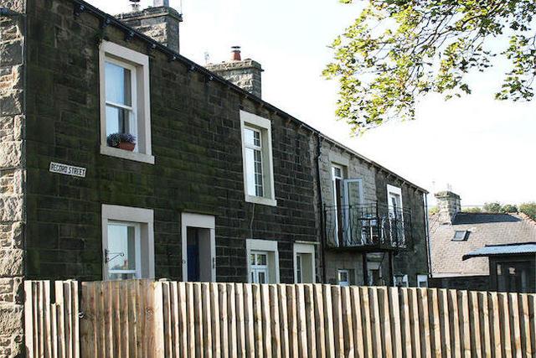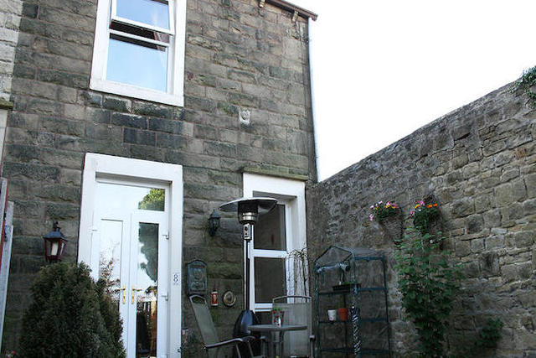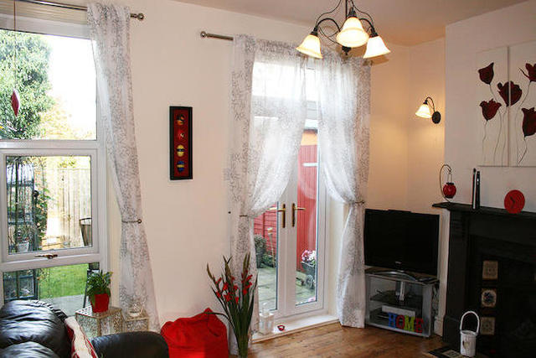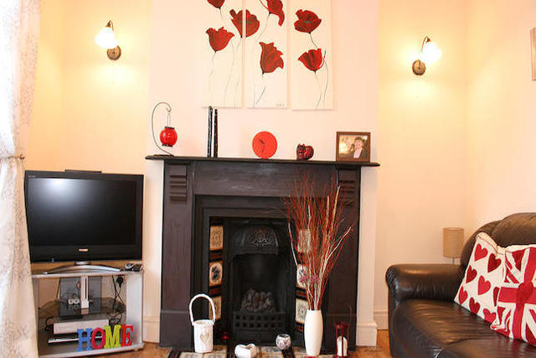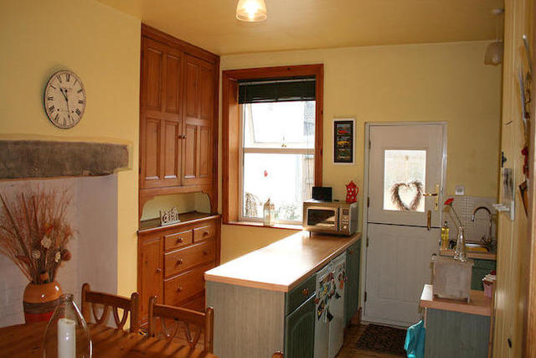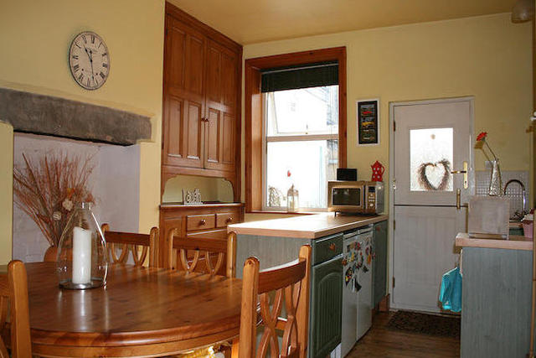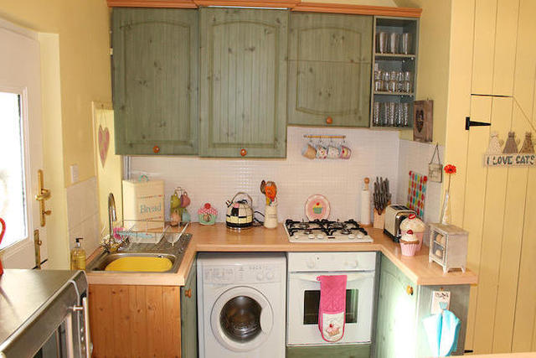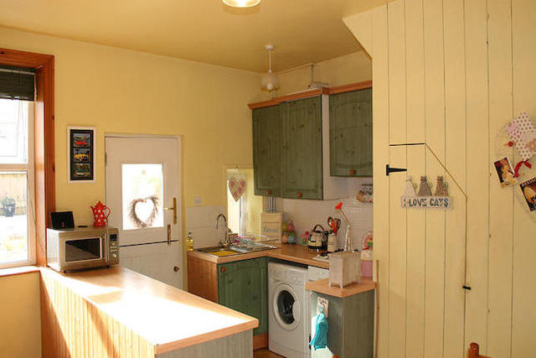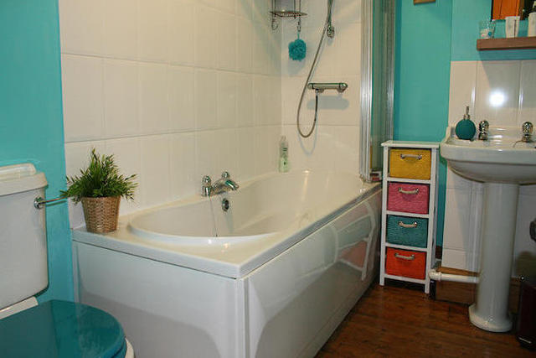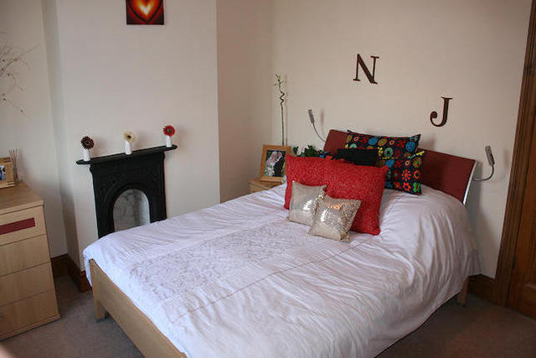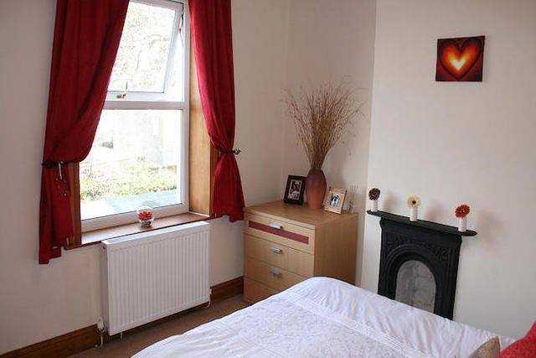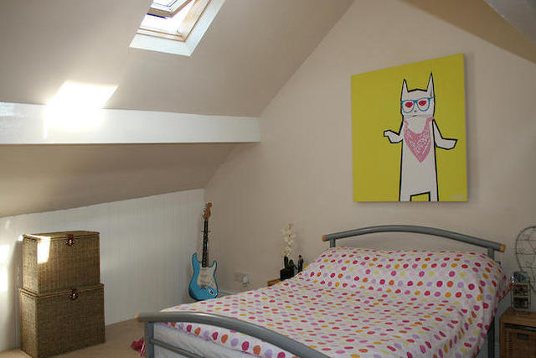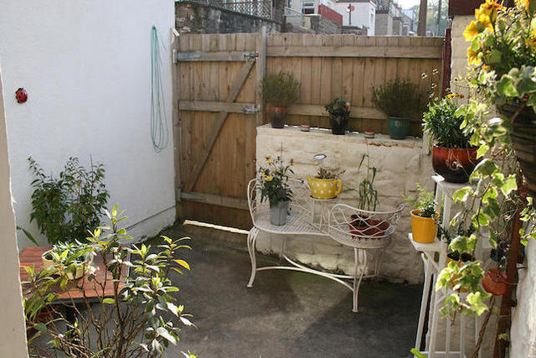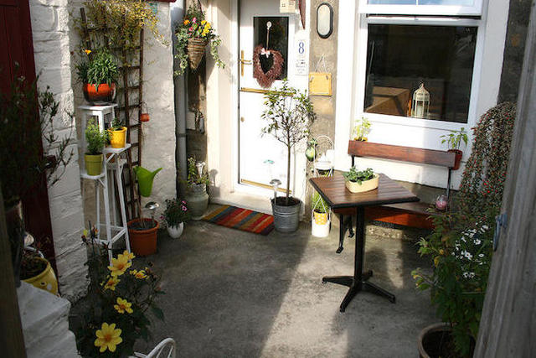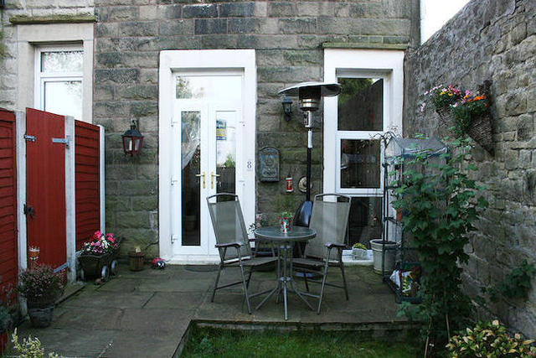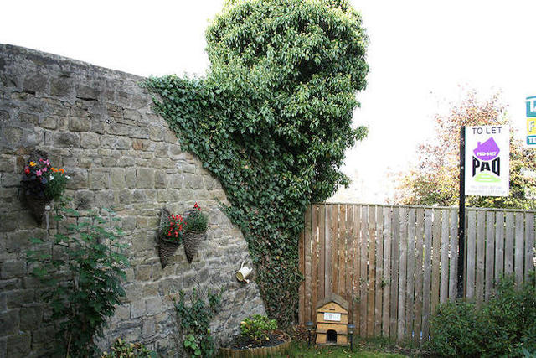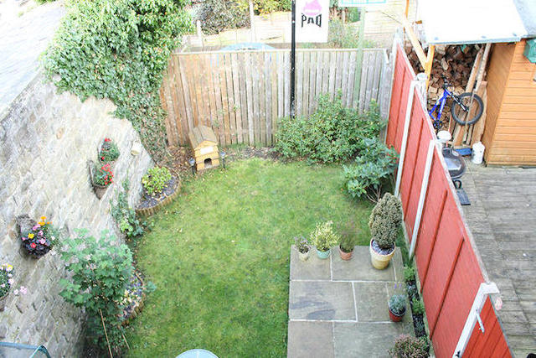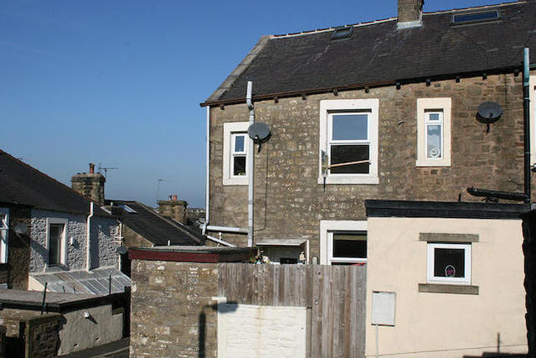Agent details
This property is listed with:
Full Details for 3 Bedroom End of Terrace to rent in Barnoldswick, BB18 :
Property description
Extremely well presented end terrace property, which is the end one of four being tucked away in a quiet and private position, yet convenient for the town and local amenities. Comprising of living room, dining kitchen with fully fitted kitchen, house bathroom, two bedrooms, attic bedroom, enclosed and private front garden with patio and lawn, rear yard with an outbuilding. Viewing is essential to fully appreciate this lovely property.
Accommodation
Ground Floor
Living Room (4.26m x 3.30m)
Feature slate fireplace, cast iron and tiled inset plus a tiled hearth and a living flame coal effect gas fire set to an open grate. Television Aerial and sky points, two wall light points, radiator, uPVC framed double glazed window and door to the staircase.
Dining Kitchen (4.54m x 3.42m max)
The kitchen area is fitted with a range of base, wall and drawer units, ‘beech’ effect work surfaces and tiled splash areas, Integrated electric fan oven/grill, gas hob with extractor hood over, plumbing for an automatic washing machine, space for a fridge freezer, under stairs storage., built-in pine cupboards with drawers beneath to one alcove and a built-in base cupboard to the other alcove, recessed fireplace with a stone lintel and hearth, radiator, uPVC framed double glazed window, under stairs storage, stable type external door.
First Floor
Landing
Spindled balustrade, radiator and a uPVC framed double glazed window to the rear elevation.
Bedroom 1 (4.23m x 3.36m max)
Double bedroom situated to the front of the property with views over the town and the hills beyond, radiator, uPVC framed double glazed window.
Bedroom 2 (2.69m x 2.51m)
Situated to the rear elevation, radiator, uPVC framed double glazed window.
Bathroom (2.72m x 1.87m)
Three piece suite in ‘white’ comprising of a panelled bath with side taps and waste, direct shower over plus a folding side screen, pedestal wash hand basin and a low suite w.C. Chrome towel rail/radiator, wall tiling to the bath and basin areas, extractor, exposed floorboards.
Second Floor
Bedroom 3 (5.12m x 2.44m)
Attic room / bedroom 3, A spacious third bedroom, radiator, two ‘Velux’ roof windows with blinds plus under eaves storage space.
External
Enclosed and private front garden with patio and lawn, rear yard with an outbuilding.
Furnished / Unfurnished
Unfurnished
Costs / Fees
Applicants will be required to pay a one-off application fee of £70 per adult (which includes the tenancy agreement, credit checks, administration and V.A.T.). A bond is payable along with the 1st month’s rent (Bond’s are refundable at the end of the tenancy, subject to the condition of the property and/or any rental arrears).
First Months Rent : £485
Bond : £585
Application Fee (per applicant) : £70
Total payable (based on one applicant): £1140
Restrictions
No smokers, No DSS or housing benefits, sorry no pets.
Council tax
Band tbc
Viewing
By appointment through our office. Applicants who wish to view any of the properties or require any further information should do so by contacting us by telephone, fax or e-mail. Appointments arranged at mutually convenient times 7 days a week. Please note that all tenancies require:-
Rent to be paid one calendar month in advance
Bond and application fee (see above costs / fees)
Applicants must be a minimum of 21 years of age
References from employers, bank, previous landlord (if applicable) and personal references may be required
Accommodation
Ground Floor
Living Room (4.26m x 3.30m)
Feature slate fireplace, cast iron and tiled inset plus a tiled hearth and a living flame coal effect gas fire set to an open grate. Television Aerial and sky points, two wall light points, radiator, uPVC framed double glazed window and door to the staircase.
Dining Kitchen (4.54m x 3.42m max)
The kitchen area is fitted with a range of base, wall and drawer units, ‘beech’ effect work surfaces and tiled splash areas, Integrated electric fan oven/grill, gas hob with extractor hood over, plumbing for an automatic washing machine, space for a fridge freezer, under stairs storage., built-in pine cupboards with drawers beneath to one alcove and a built-in base cupboard to the other alcove, recessed fireplace with a stone lintel and hearth, radiator, uPVC framed double glazed window, under stairs storage, stable type external door.
First Floor
Landing
Spindled balustrade, radiator and a uPVC framed double glazed window to the rear elevation.
Bedroom 1 (4.23m x 3.36m max)
Double bedroom situated to the front of the property with views over the town and the hills beyond, radiator, uPVC framed double glazed window.
Bedroom 2 (2.69m x 2.51m)
Situated to the rear elevation, radiator, uPVC framed double glazed window.
Bathroom (2.72m x 1.87m)
Three piece suite in ‘white’ comprising of a panelled bath with side taps and waste, direct shower over plus a folding side screen, pedestal wash hand basin and a low suite w.C. Chrome towel rail/radiator, wall tiling to the bath and basin areas, extractor, exposed floorboards.
Second Floor
Bedroom 3 (5.12m x 2.44m)
Attic room / bedroom 3, A spacious third bedroom, radiator, two ‘Velux’ roof windows with blinds plus under eaves storage space.
External
Enclosed and private front garden with patio and lawn, rear yard with an outbuilding.
Furnished / Unfurnished
Unfurnished
Costs / Fees
Applicants will be required to pay a one-off application fee of £70 per adult (which includes the tenancy agreement, credit checks, administration and V.A.T.). A bond is payable along with the 1st month’s rent (Bond’s are refundable at the end of the tenancy, subject to the condition of the property and/or any rental arrears).
First Months Rent : £485
Bond : £585
Application Fee (per applicant) : £70
Total payable (based on one applicant): £1140
Restrictions
No smokers, No DSS or housing benefits, sorry no pets.
Council tax
Band tbc
Viewing
By appointment through our office. Applicants who wish to view any of the properties or require any further information should do so by contacting us by telephone, fax or e-mail. Appointments arranged at mutually convenient times 7 days a week. Please note that all tenancies require:-
Rent to be paid one calendar month in advance
Bond and application fee (see above costs / fees)
Applicants must be a minimum of 21 years of age
References from employers, bank, previous landlord (if applicable) and personal references may be required
Static Map
Google Street View
House Prices for houses sold in BB18 5AP
Schools Nearby
- The Nook School
- 4.7 miles
- Brooklands School
- 7.3 miles
- Moorland School Limited
- 8.6 miles
- St Joseph's Catholic Primary School, Barnoldswick
- 0.5 miles
- Gisburn Road Community Primary School
- 0.6 miles
- Barnoldswick Church of England Controlled Primary School
- 0.1 miles
- The Alternative School
- 0.1 miles
- West Craven High Technology College
- 0.4 miles
- Colne Park High School
- 3.7 miles


