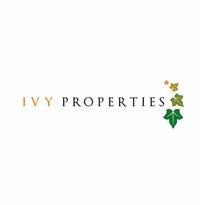Agent details
This property is listed with:
Full Details for 3 Bedroom End of Terrace to rent in Plymouth, PL3 :
Novahomes Lettings are proud to present this immaculate three bedroom family home which has been totally refurbished by the current owner located in Laira within easy reach of local school, shops, bus routes and A38. The accommodation is spread over two floors and offers an entrance vestibule, hallway, remodeled and open plan lounge, leading to dining room and stunning modern fitted kitchen. There are doors leading out to the rear garden and storage in the hallway area. A bespoke fireplace and pleasant outlook to the front completes this living space. Upstairs are three bedrooms and a modern fitted family bathroom. From the front are lovely estuary views and the whole property benefits from gas central heating, UPVC double glazing and a modern feel and presentation. Outside is an enclosed garden mostly laid to gravel and used as a hard standing car space with decked terrace to the side. Sorry, no Pets or Housing Benefit.
Deposit is equivalent to one months rent plus an additional £100 (i.e. if rent is £750 then the deposit will be £850), which will be held with the DPS. In order to proceed with an application for a property a fee of £250 + VAT (£300) is required to cover referencing and administration charges. Further charges will apply if there are more than two people over the age of 18 or if a guarantor is required. Please call us on 01752 206040 for further information.
Lounge - 13‘7" (4.14m) x 12‘3" (3.73m)
Dining Room - 12‘3" (3.73m) x 10‘11" (3.33m)
Kitchen - 8‘11" (2.72m) x 8‘10" (2.69m)
Bedroom - 11‘8" (3.56m) x 12‘3" (3.73m)
Bedroom - 12‘4" (3.76m) x 11‘8" (3.56m)
Bedroom - 8‘7" (2.62m) x 7‘5" (2.26m)
Modern Fitted Family Bathroom
Notice
All photographs are provided for guidance only.
Deposit is equivalent to one months rent plus an additional £100 (i.e. if rent is £750 then the deposit will be £850), which will be held with the DPS. In order to proceed with an application for a property a fee of £250 + VAT (£300) is required to cover referencing and administration charges. Further charges will apply if there are more than two people over the age of 18 or if a guarantor is required. Please call us on 01752 206040 for further information.
Lounge - 13‘7" (4.14m) x 12‘3" (3.73m)
Dining Room - 12‘3" (3.73m) x 10‘11" (3.33m)
Kitchen - 8‘11" (2.72m) x 8‘10" (2.69m)
Bedroom - 11‘8" (3.56m) x 12‘3" (3.73m)
Bedroom - 12‘4" (3.76m) x 11‘8" (3.56m)
Bedroom - 8‘7" (2.62m) x 7‘5" (2.26m)
Modern Fitted Family Bathroom
Notice
All photographs are provided for guidance only.
Static Map
Google Street View
House Prices for houses sold in PL3 6DG
Stations Nearby
- Devonport (Devon)
- 2.9 miles
- Devonport Dockyard
- 3.1 miles
- Plymouth
- 1.7 miles
Schools Nearby
- A.C.E – Alternative Complementary Education
- 1.7 miles
- Longcause Community Special School
- 2.7 miles
- Downham Special School
- 1.9 miles
- Lipson Vale Primary School
- 0.6 miles
- Laira Green Primary School
- 0.1 miles
- High View School
- 0.5 miles
- Eggbuckland Community College
- 1.2 miles
- Lipson Community College
- 0.6 miles
- Plymouth College
- 1.3 miles




























