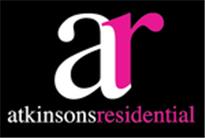Agent details
This property is listed with:
Full Details for 3 Bedroom End of Terrace to rent in Enfield, EN3 :
Spacious three bedroom end of terrace house. Benefits include lounge with laminate flooring, large modern fitted kitchen, 80ft rear garden and off street parking, Sorry, no DSS/benefits. Available now
ENTRANCE
LOUNGE 24\‘6\‘\‘ x 11\‘7\‘\‘ Measurements taken into double glazed square bay window to front, laminate flooring, two radiators, double glazed window and door to garden
KITCHEN 16\‘9\‘\‘ x 6\‘4\‘\‘ Newly fitted range of wall and base units with work surfaces over, stainless steel one and a half bowl inset sink unit, gas cooker with four ring hob, washing machine, fridge/freezer, radiator, double glazed windows to rear and side, double glazed door to garden
BEDROOM ONE 13\‘10\‘\‘ x 10\‘8\‘\‘ Measurements taken into square double glazed bay window to front, radiator, laminate flooring
BEDROOM TWO 11\‘ x 10\‘6\‘\‘ Double glazed window to rear, radiator
BEDROOM THREE 6\‘9\‘\‘ x 6\‘6\‘\‘ Dual aspect double glazed windows to front and side, radiator
BATHROOM White suite comprising panel enclosed bath with Triton shower over, pedestal wash hand basin, low flush w/c, tiled splash backs, laminate flooring, radiator, frosted double glazed window to rear
EXTERIOR
REAR GARDEN Approximately 80\‘, lawn, large gravelled areas, paved patio, side pedestrian access, no access to shed
OFF STREET PARKING TO FRONT FOR ONE CAR
AGENTS NOTE: The contents, fixtures and fittings (if any) listed or shown in photographs are not necessarily included within the rental of this property. It may be possible in some circumstances to add or remove items. Therefore we would recommend an internal viewing with a view to clarifying what items could be supplied in the tenancy
ENTRANCE
LOUNGE 24\‘6\‘\‘ x 11\‘7\‘\‘ Measurements taken into double glazed square bay window to front, laminate flooring, two radiators, double glazed window and door to garden
KITCHEN 16\‘9\‘\‘ x 6\‘4\‘\‘ Newly fitted range of wall and base units with work surfaces over, stainless steel one and a half bowl inset sink unit, gas cooker with four ring hob, washing machine, fridge/freezer, radiator, double glazed windows to rear and side, double glazed door to garden
BEDROOM ONE 13\‘10\‘\‘ x 10\‘8\‘\‘ Measurements taken into square double glazed bay window to front, radiator, laminate flooring
BEDROOM TWO 11\‘ x 10\‘6\‘\‘ Double glazed window to rear, radiator
BEDROOM THREE 6\‘9\‘\‘ x 6\‘6\‘\‘ Dual aspect double glazed windows to front and side, radiator
BATHROOM White suite comprising panel enclosed bath with Triton shower over, pedestal wash hand basin, low flush w/c, tiled splash backs, laminate flooring, radiator, frosted double glazed window to rear
EXTERIOR
REAR GARDEN Approximately 80\‘, lawn, large gravelled areas, paved patio, side pedestrian access, no access to shed
OFF STREET PARKING TO FRONT FOR ONE CAR
AGENTS NOTE: The contents, fixtures and fittings (if any) listed or shown in photographs are not necessarily included within the rental of this property. It may be possible in some circumstances to add or remove items. Therefore we would recommend an internal viewing with a view to clarifying what items could be supplied in the tenancy
Static Map
Google Street View
House Prices for houses sold in EN3 7HH
Stations Nearby
- Brimsdown
- 0.6 miles
- Southbury
- 0.8 miles
- Turkey Street
- 1.0 mile
Schools Nearby
- Waverley School
- 0.5 miles
- Durants School
- 0.4 miles
- Aylands School
- 1.1 miles
- St James CofE Primary School
- 0.0 miles
- Suffolks Primary School
- 0.4 miles
- Enfield Heights Academy
- 0.4 miles
- Oasis Academy Hadley
- 0.7 miles
- The College of Haringey, Enfield and North East London
- 0.4 miles
- Bishop Stopford's School
- 0.4 miles














