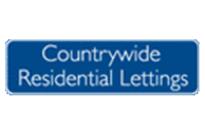Agent details
This property is listed with:
Tees Surveyors Estate Agents
The Southlands Business Centre, , Ormesby Road, , Middlesbrough
- Telephone:
- 01642 876480
Full Details for 3 Bedroom End of Terrace to rent in Middlesbrough, TS6 :
No Expense Has Been Spared Renovation This Three Bedroom Property. It Is Fully Double Glazed. Has A Gas Fired Combi Boiler And Each Room Is Wired For Coaxial And Ethernet.
The Property Comprises:
Reception Hall Leading To Two Reception Rooms, Utility Room And Kitchen.
To The First Floor Are Three Bedrooms And A Bathroom.
Reception Hall - 13'8" (4.17m) x 2'9" (0.84m)
Centrally Heated. Laminate Flooring.
Front Room - 11'9" (3.58m) x 11'9" (3.58m)
Bay Fronted Living Room. Laminate Flooring. CH
Back Room - 11'10" (3.61m) x 12'10" (3.91m)
DG & CH
Utility Room - 9'10" (3m) x 8'4" (2.54m)
Handy Area With Breakfast Bar. DG & CH
Kitchen - 7'6" (2.29m) x 13'4" (4.06m)
Modern Fitted Kitchen Of Timber Base And Wall Units. Stainless Steel Sink And Drainer. Integrated Oven And Hob. DG & CH.
Bedroom - 15'4" (4.67m) x 10'6" (3.2m)
Laminate Flooring. DG & CH
Bedroom - 12'11" (3.94m) x 9'7" (2.92m)
Laminate Flooring. DG & CH.
Bedroom - 7'8" (2.34m) x 8'5" (2.57m)
Laminate Flooring. DG & CH.
Bathroom - 6'6" (1.98m) x 5'6" (1.68m)
Three Piece Suite Comprising Bath, WC & HB. DG & CH
Notice
All photographs are provided for guidance only.
The Property Comprises:
Reception Hall Leading To Two Reception Rooms, Utility Room And Kitchen.
To The First Floor Are Three Bedrooms And A Bathroom.
Reception Hall - 13'8" (4.17m) x 2'9" (0.84m)
Centrally Heated. Laminate Flooring.
Front Room - 11'9" (3.58m) x 11'9" (3.58m)
Bay Fronted Living Room. Laminate Flooring. CH
Back Room - 11'10" (3.61m) x 12'10" (3.91m)
DG & CH
Utility Room - 9'10" (3m) x 8'4" (2.54m)
Handy Area With Breakfast Bar. DG & CH
Kitchen - 7'6" (2.29m) x 13'4" (4.06m)
Modern Fitted Kitchen Of Timber Base And Wall Units. Stainless Steel Sink And Drainer. Integrated Oven And Hob. DG & CH.
Bedroom - 15'4" (4.67m) x 10'6" (3.2m)
Laminate Flooring. DG & CH
Bedroom - 12'11" (3.94m) x 9'7" (2.92m)
Laminate Flooring. DG & CH.
Bedroom - 7'8" (2.34m) x 8'5" (2.57m)
Laminate Flooring. DG & CH.
Bathroom - 6'6" (1.98m) x 5'6" (1.68m)
Three Piece Suite Comprising Bath, WC & HB. DG & CH
Notice
All photographs are provided for guidance only.



















