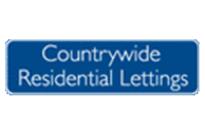Agent details
This property is listed with:
Tees Surveyors Estate Agents
The Southlands Business Centre, , Ormesby Road, , Middlesbrough
- Telephone:
- 01642 876480
Full Details for 3 Bedroom End of Terrace to rent in Middlesbrough, TS3 :
A superb new build to rent immediately**FIRST MONTHS RENT HALF PRICE**£300 ADMIN FEE PAYABLE**BOND REQUIRED**HOME OWNER GUARANTOR REQUIRED**
A Great Family Property Within Easy Walking Distance To Local Amenities. Master Bedroom With En-Suite, Gas Centrally Heated And Double Glazed Throughout.
DSS Welcome, Pets Will Be Considered.
Entrance Hall - 3'6" (1.07m) x 6'0" (1.83m)
Composite DG Front Door, CH.
WC - 3'0" (0.91m) x 4'9" (1.45m)
Ground Floor Toilet With Hand Basin.
Living Room - 14'6" (4.42m) x 11'2" (3.4m)
To The Rear Of The Property, Under stairs Storage, DG UPVC Patio Doors To The Garden.CH
Kitchen Diner - 13'9" (4.19m) x 11'4" (3.45m)
Timber Base And Wall Units With Soft Close Hinges, Stainless Steel Sink And Drainer, Electric Oven And Gas Hob, Space For Dining Table. DG & CH
Bedroom 1 - 18'11" (5.77m) x 14'5" (4.39m)
Master Bedroom On The Top Floor. DG UPVC Doors To The Front, CH. Eves Storage.
En-Suite - 6'0" (1.83m) x 7'10" (2.39m)
Ensuite To The Master Bedroom, Shower Enclosure With Electric Unit, WC & HB, Velux Roof Light.
Bedroom 2 - 14'6" (4.42m) x 9'3" (2.82m)
On The First Floor, A Double Room To The Rear Of The Property, DG & CH.
Bedroom 3 - 9'11" (3.02m) x 7'11" (2.41m)
A Double Room To The Front, DG & CH.
Bedroom 4 - 6'2" (1.88m) x 6'2" (1.88m)
Fourth Bedroom/ Study. Provides Access To The Master Bedroom.DG & CH
Externally
The Property Has A Lawned Garden To The Rear.
Notice
All photographs are provided for guidance only.
A Great Family Property Within Easy Walking Distance To Local Amenities. Master Bedroom With En-Suite, Gas Centrally Heated And Double Glazed Throughout.
DSS Welcome, Pets Will Be Considered.
Entrance Hall - 3'6" (1.07m) x 6'0" (1.83m)
Composite DG Front Door, CH.
WC - 3'0" (0.91m) x 4'9" (1.45m)
Ground Floor Toilet With Hand Basin.
Living Room - 14'6" (4.42m) x 11'2" (3.4m)
To The Rear Of The Property, Under stairs Storage, DG UPVC Patio Doors To The Garden.CH
Kitchen Diner - 13'9" (4.19m) x 11'4" (3.45m)
Timber Base And Wall Units With Soft Close Hinges, Stainless Steel Sink And Drainer, Electric Oven And Gas Hob, Space For Dining Table. DG & CH
Bedroom 1 - 18'11" (5.77m) x 14'5" (4.39m)
Master Bedroom On The Top Floor. DG UPVC Doors To The Front, CH. Eves Storage.
En-Suite - 6'0" (1.83m) x 7'10" (2.39m)
Ensuite To The Master Bedroom, Shower Enclosure With Electric Unit, WC & HB, Velux Roof Light.
Bedroom 2 - 14'6" (4.42m) x 9'3" (2.82m)
On The First Floor, A Double Room To The Rear Of The Property, DG & CH.
Bedroom 3 - 9'11" (3.02m) x 7'11" (2.41m)
A Double Room To The Front, DG & CH.
Bedroom 4 - 6'2" (1.88m) x 6'2" (1.88m)
Fourth Bedroom/ Study. Provides Access To The Master Bedroom.DG & CH
Externally
The Property Has A Lawned Garden To The Rear.
Notice
All photographs are provided for guidance only.
Static Map
Google Street View
House Prices for houses sold in TS3 6LP
Stations Nearby
- Middlesbrough
- 1.0 mile
- Marton
- 2.1 miles
- South Bank
- 1.6 miles
Schools Nearby
- Beverley School
- 1.9 miles
- EOTAS
- 1.9 miles
- Moordale Academy
- 0.7 miles
- Breckon Hill Primary School
- 0.4 miles
- St Alphonsus' RC Primary School
- 0.3 miles
- North Ormesby Primary Academy
- 0.2 miles
- Unity City Academy
- 1.3 miles
- Middlesbrough College
- 0.9 miles
- Macmillan Academy
- 1.4 miles























