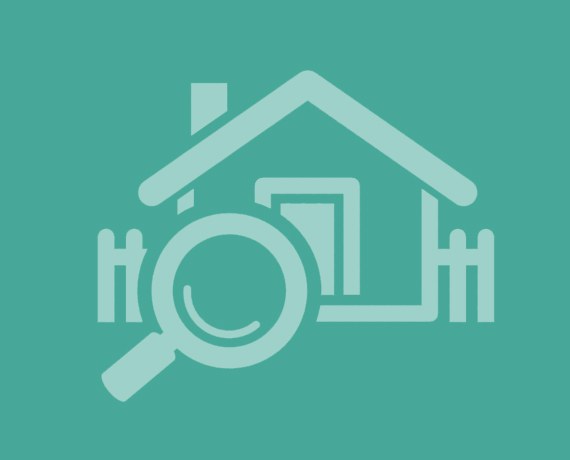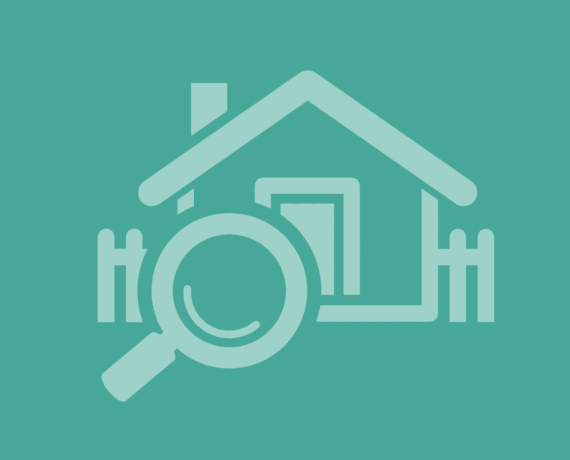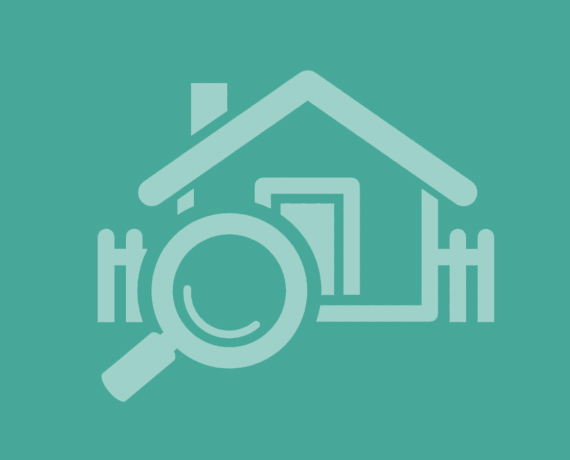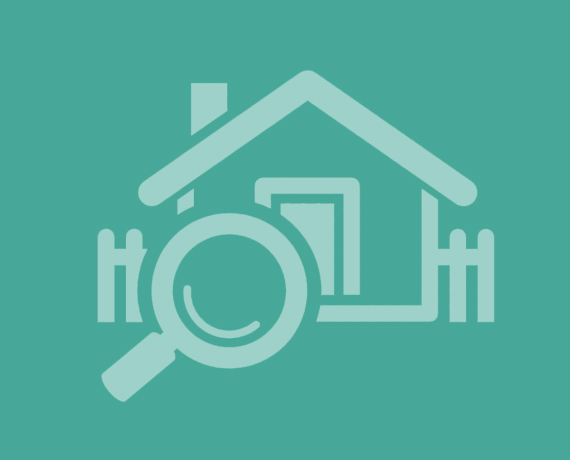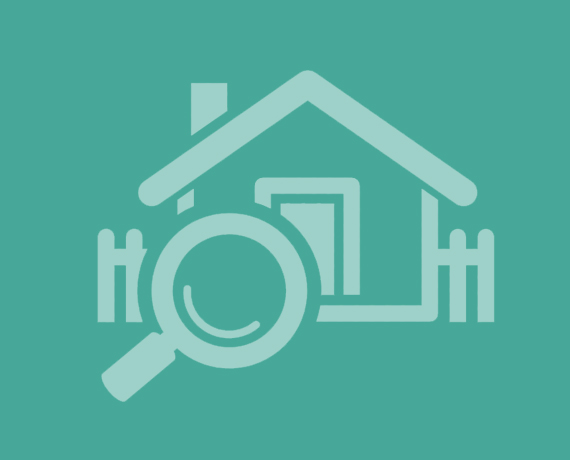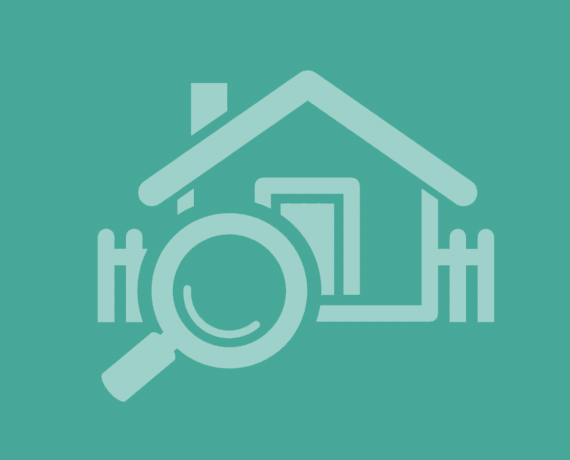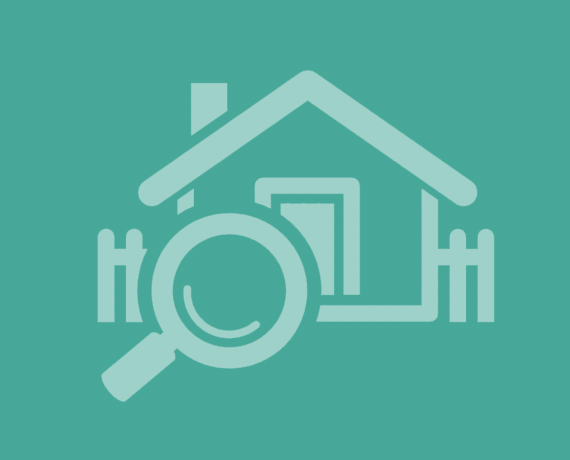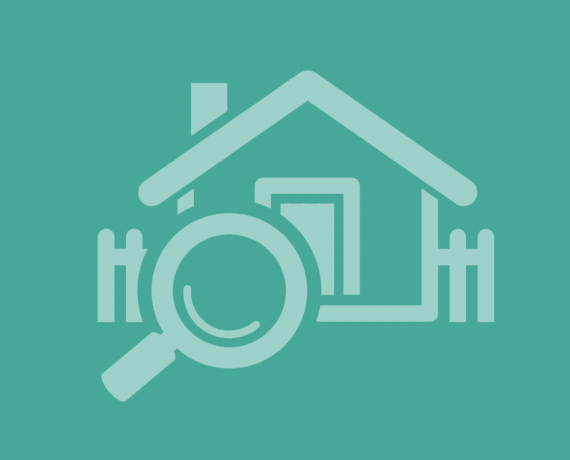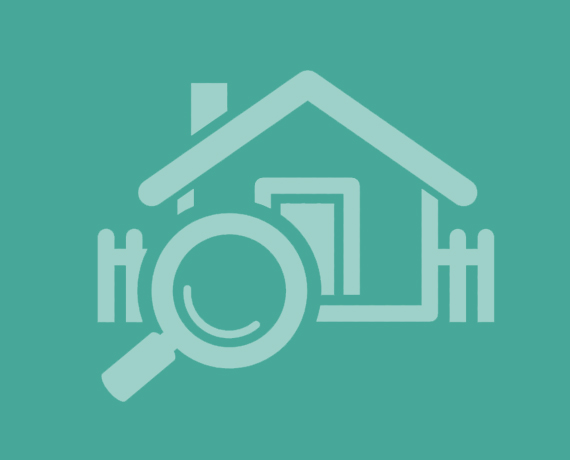Agent details
This property is listed with:
Full Details for 3 Bedroom Detached to rent in Ascot, SL5 :
Property description
Entrance hall: - Stairs to first floor, radiator.
Cloakroom: - Wall mounted wash hand basin, low level WC, double frosted glazed window.
Living room/dining room: - (22’5 x 12’2) Dual aspect, three radiators, double glazed windows, electric fireplace with feature marble surround, coved and artexed ceiling.
Family room: - (8’11 x 8’0) Single aspect, double glazed doors to rear garden, cupboard with newly fitted boiler.
Kitchen/breakfast room: - (25’6 x 7’7) Triple aspect, double glazed window, eye and base units with work surfacing, single sink unit with drainer, tiled walls, spaces for appliances, dining area, door to rear garden.
Landing: - Rear aspect, double glazed windows, airing cupboard housing lagged copper cylinder, access to loft space, access to all upstairs rooms.
Bedroom one: - (14’9 x 8’9) Front aspect, double glazed windows, radiator, built in wardrobe
bedroom two: - (12’5 x 8’11) Side aspect, double glazed window, built in wardrobe, a further large cupboard giving access to the under eaves storage area behind.
Bedroom three: - (9’10 x 7’10) Rear aspect, double glazed windows, radiator.
Bathroom: - Rear aspect, double glazed window, wash hand basin, panel enclosed bath, low level WC, tiled walls.
Garden: - Enclosed mature gardens on a variety of levels mainly laid to lawn with shrubs and hedges, a summerhouse with power point, a workshop and a further secluded garden area with shed. To the front there are two driveways one leading to the double garage the other to the front entrance.
Cloakroom: - Wall mounted wash hand basin, low level WC, double frosted glazed window.
Living room/dining room: - (22’5 x 12’2) Dual aspect, three radiators, double glazed windows, electric fireplace with feature marble surround, coved and artexed ceiling.
Family room: - (8’11 x 8’0) Single aspect, double glazed doors to rear garden, cupboard with newly fitted boiler.
Kitchen/breakfast room: - (25’6 x 7’7) Triple aspect, double glazed window, eye and base units with work surfacing, single sink unit with drainer, tiled walls, spaces for appliances, dining area, door to rear garden.
Landing: - Rear aspect, double glazed windows, airing cupboard housing lagged copper cylinder, access to loft space, access to all upstairs rooms.
Bedroom one: - (14’9 x 8’9) Front aspect, double glazed windows, radiator, built in wardrobe
bedroom two: - (12’5 x 8’11) Side aspect, double glazed window, built in wardrobe, a further large cupboard giving access to the under eaves storage area behind.
Bedroom three: - (9’10 x 7’10) Rear aspect, double glazed windows, radiator.
Bathroom: - Rear aspect, double glazed window, wash hand basin, panel enclosed bath, low level WC, tiled walls.
Garden: - Enclosed mature gardens on a variety of levels mainly laid to lawn with shrubs and hedges, a summerhouse with power point, a workshop and a further secluded garden area with shed. To the front there are two driveways one leading to the double garage the other to the front entrance.


