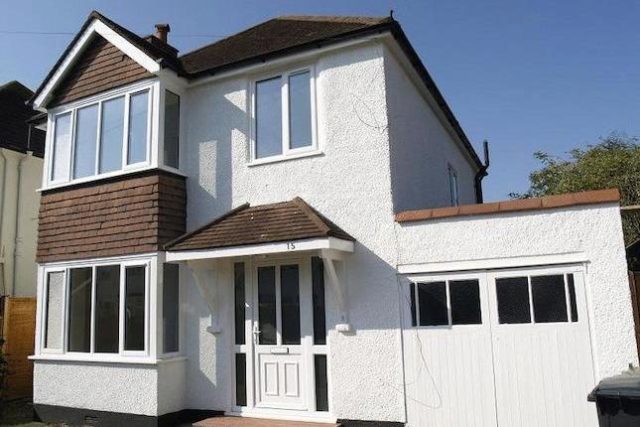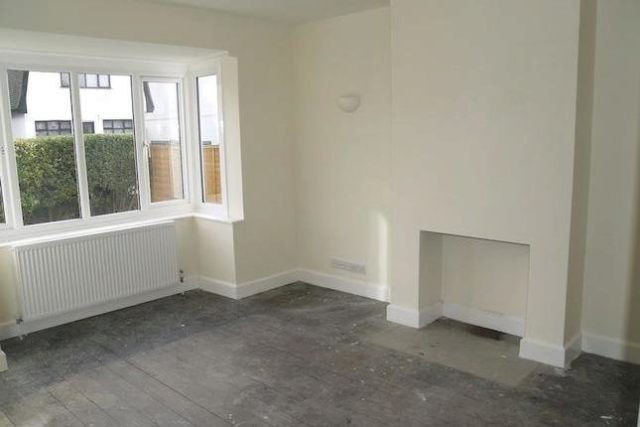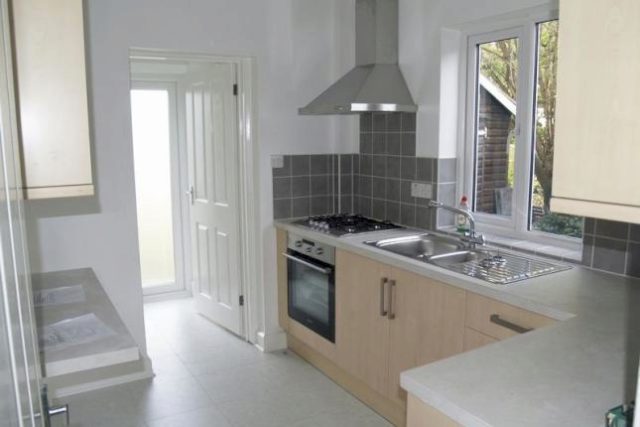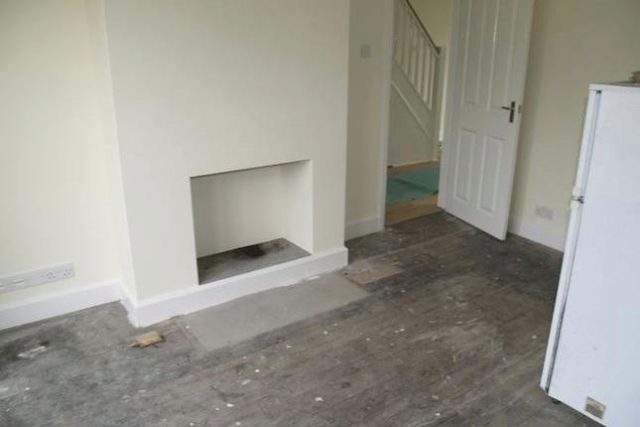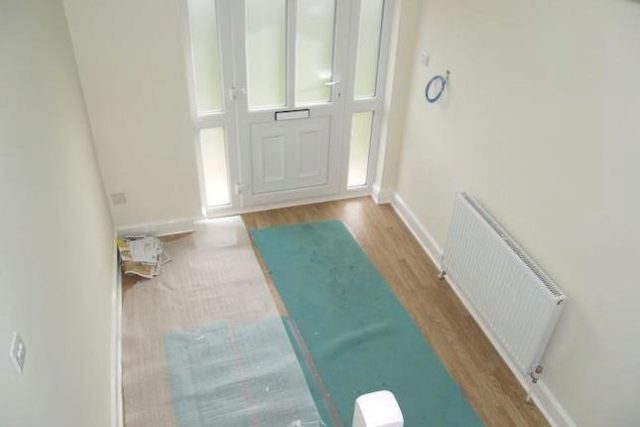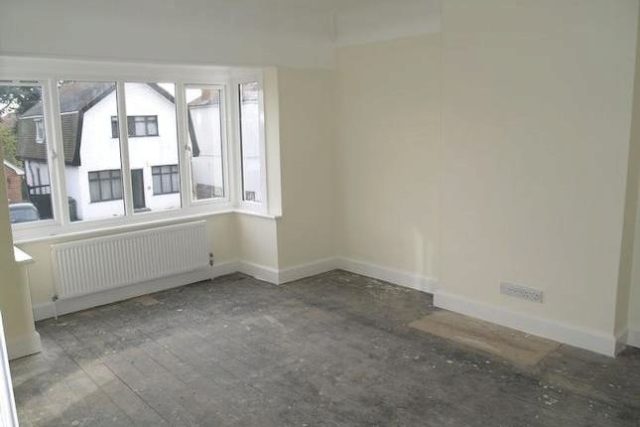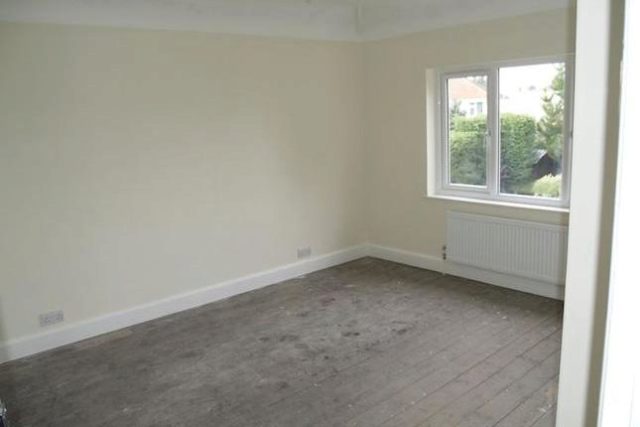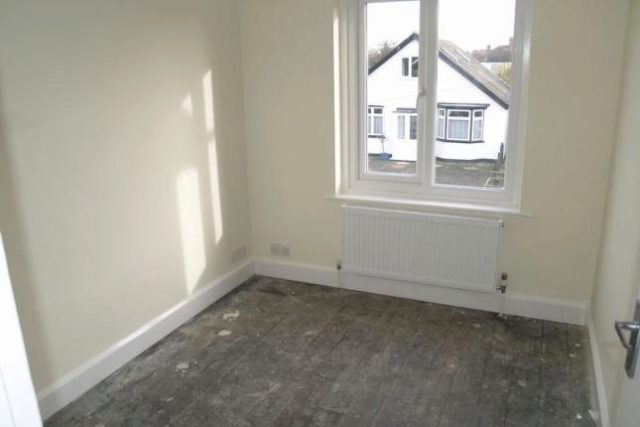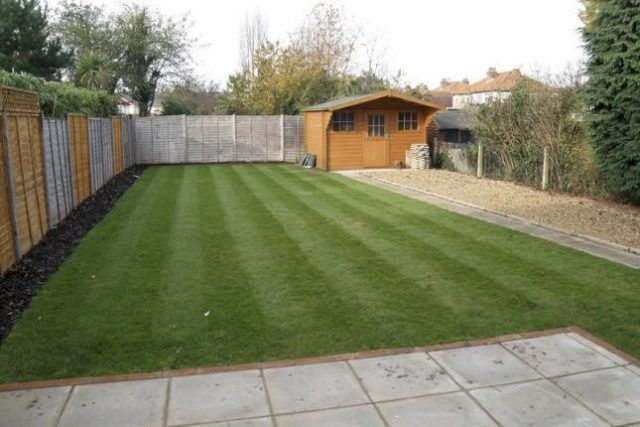Agent details
This property is listed with:
Full Details for 3 Bedroom Detached to rent in Epsom, KT19 :
Property description
Jackson Noon estate agaents are pleased to offer this recently refurbished three bedroom detached house with refitted kitchen, refitted bathroom, full gas central heating, double glazing, off street parking, garage and garden.
Three Bedroom Detached House
Summary
3 Bedrooms 1 Mile from Ewell West (Zone 6) Train Station Kitchen with Fitted Oven & Hob/Washing Machine/Fridge-Freezer Double Glazed Gas Central Heating Rear Garden Garage Available Now Unfurnished
Furnishing: Unfurnished
Parking Arrangements: Garage and off street parking for 1 car
Council Tax Band: E
Available: Now
Initial tenancy length: 12 months
Sorry no DSS or Pets
Tenant Fees:
Minimum Household Income: 30x the monthly rent
Referencing inc 2 x adults / Admin Fee / Check in : £350 (Incl VAT)
Additional references: £50.00
Deposit Typically 1.5x Rent
Check out Inventory Cost: £Nil
Double Glazed Front Door to
Entrance hall
Radiator, wood flooring, understairs cupboard
Lounge
15' 6" x 11' 5" (4.72m x 3.48m) Radiator, double glazed window
Dining Room
13' 7" x 11' 6" (4.14m x 3.51m) Radiator, double glazed French door to garden
Refitted Kitchen
9' 5" x 8' 6" (2.87m x 2.59m) Single drainer 1½ bowl stainless steel sink unit inset in roll top work surface, range of cupboards and units, space for fridge freezer, fitted oven and hob, extractor, double glazed window, door to
Utility Area
Plumbing for autowash, space for dryer, wall mounted boiler
Cloakroom
Comprising WC, wash hand basin
Stairs to First Floor
Landing
Loft access, double glazed window
Bedroom 1
15' 6" x 11' 9" (4.72m x 3.58m) Radiator, double glazed window
Bedroom 2
13' 2" x 11' 5" (4.01m x 3.48m) Radiator, cupboard, double glazed window
Bedroom 3
9' 7" x 7' 5" (2.92m x 2.26m) Radiator, double glazed window
Refitted Bathroom
Comprising panel enclosed bath, fitted shower, shower screen, WC, wash hand basin, heated towel rail, double glazing window
Outside
Front Garden
Mainly laid to lawn, path
Garage
West Facing Rear Garden
Mainly laid to lawn, garden shed
Three Bedroom Detached House
Summary
3 Bedrooms 1 Mile from Ewell West (Zone 6) Train Station Kitchen with Fitted Oven & Hob/Washing Machine/Fridge-Freezer Double Glazed Gas Central Heating Rear Garden Garage Available Now Unfurnished
Furnishing: Unfurnished
Parking Arrangements: Garage and off street parking for 1 car
Council Tax Band: E
Available: Now
Initial tenancy length: 12 months
Sorry no DSS or Pets
Tenant Fees:
Minimum Household Income: 30x the monthly rent
Referencing inc 2 x adults / Admin Fee / Check in : £350 (Incl VAT)
Additional references: £50.00
Deposit Typically 1.5x Rent
Check out Inventory Cost: £Nil
Double Glazed Front Door to
Entrance hall
Radiator, wood flooring, understairs cupboard
Lounge
15' 6" x 11' 5" (4.72m x 3.48m) Radiator, double glazed window
Dining Room
13' 7" x 11' 6" (4.14m x 3.51m) Radiator, double glazed French door to garden
Refitted Kitchen
9' 5" x 8' 6" (2.87m x 2.59m) Single drainer 1½ bowl stainless steel sink unit inset in roll top work surface, range of cupboards and units, space for fridge freezer, fitted oven and hob, extractor, double glazed window, door to
Utility Area
Plumbing for autowash, space for dryer, wall mounted boiler
Cloakroom
Comprising WC, wash hand basin
Stairs to First Floor
Landing
Loft access, double glazed window
Bedroom 1
15' 6" x 11' 9" (4.72m x 3.58m) Radiator, double glazed window
Bedroom 2
13' 2" x 11' 5" (4.01m x 3.48m) Radiator, cupboard, double glazed window
Bedroom 3
9' 7" x 7' 5" (2.92m x 2.26m) Radiator, double glazed window
Refitted Bathroom
Comprising panel enclosed bath, fitted shower, shower screen, WC, wash hand basin, heated towel rail, double glazing window
Outside
Front Garden
Mainly laid to lawn, path
Garage
West Facing Rear Garden
Mainly laid to lawn, garden shed


