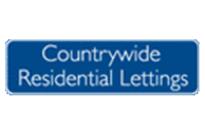Agent details
This property is listed with:
Tees Surveyors Estate Agents
The Southlands Business Centre, , Ormesby Road, , Middlesbrough
- Telephone:
- 01642 876480
Full Details for 3 Bedroom Detached to rent in Middlesbrough, TS1 :
A Well Presented Property Close To The Town Center With Brilliant Access To All Main Commuter Routes.
The Property Is Fully Double Glazed And Centrally Heated Throughout And Briefly Comprises:
Reception Hall, Living Room, Dining Room And Kitchen.
To The First Floor Are Three Bedrooms And A Bathroom.
On Street Parking To The Front And A Gated Yard To The Rear.
Entrance - 4'4" (1.32m) x 3'8" (1.12m)
Reception Hall With Laminate Flooring.
Living Room - 15'6" (4.72m) x 14'2" (4.32m)
Bay Fronted Living Room. Laminate Flooring And Focal Point Gas Fire.
Dining Room - 17'4" (5.28m) x 8'5" (2.57m)
Second Sitting Room To The Rear Of The Property. DG & CH.
Kitchen
A Range Of Timber Base And Wall Units, Stainless Steel Sink And Drainer. Integrated Oven And Hob. Part Tiled Walls.
Bedroom - 11'3" (3.43m) x 11'0" (3.35m)
A Double Bay Fronted Room To The Front Of The Property. DG & CH
Bedroom - 11'0" (3.35m) x 11'2" (3.4m)
A Further Double To The Rear Of The Property. DG & CH.
Bedroom - 7'6" (2.29m) x 5'10" (1.78m)
To The Front. DG & CH
Bathroom - 7'0" (2.13m) x 5'10" (1.78m)
A Recently Fitted Suite Comprising Bath With Shower Attachment. Hand Basin And WC. Tiled Walls And Centrally Heated. DG .
Notice
All photographs are provided for guidance only.
The Property Is Fully Double Glazed And Centrally Heated Throughout And Briefly Comprises:
Reception Hall, Living Room, Dining Room And Kitchen.
To The First Floor Are Three Bedrooms And A Bathroom.
On Street Parking To The Front And A Gated Yard To The Rear.
Entrance - 4'4" (1.32m) x 3'8" (1.12m)
Reception Hall With Laminate Flooring.
Living Room - 15'6" (4.72m) x 14'2" (4.32m)
Bay Fronted Living Room. Laminate Flooring And Focal Point Gas Fire.
Dining Room - 17'4" (5.28m) x 8'5" (2.57m)
Second Sitting Room To The Rear Of The Property. DG & CH.
Kitchen
A Range Of Timber Base And Wall Units, Stainless Steel Sink And Drainer. Integrated Oven And Hob. Part Tiled Walls.
Bedroom - 11'3" (3.43m) x 11'0" (3.35m)
A Double Bay Fronted Room To The Front Of The Property. DG & CH
Bedroom - 11'0" (3.35m) x 11'2" (3.4m)
A Further Double To The Rear Of The Property. DG & CH.
Bedroom - 7'6" (2.29m) x 5'10" (1.78m)
To The Front. DG & CH
Bathroom - 7'0" (2.13m) x 5'10" (1.78m)
A Recently Fitted Suite Comprising Bath With Shower Attachment. Hand Basin And WC. Tiled Walls And Centrally Heated. DG .
Notice
All photographs are provided for guidance only.
Static Map
Google Street View
House Prices for houses sold in TS1 4RY
Stations Nearby
- Stockton
- 2.6 miles
- Thornaby
- 2.0 miles
- Middlesbrough
- 1.2 miles
Schools Nearby
- Moordale Academy
- 2.3 miles
- Westlands School
- 2.8 miles
- Beverley School
- 1.4 miles
- Ayresome Primary School
- 0.4 miles
- Archibald Primary School
- 0.2 miles
- Sacred Heart RC Primary School
- 0.3 miles
- Cleveland College of Art and Design
- 1.0 mile
- Middlesbrough College
- 1.4 miles
- Middlesbrough College
- 1.3 miles
- Macmillan Academy
- 0.7 miles























