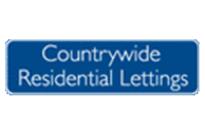Agent details
This property is listed with:
Tees Surveyors Estate Agents
The Southlands Business Centre, , Ormesby Road, , Middlesbrough
- Telephone:
- 01642 876480
Full Details for 3 Bedroom Detached to rent in Middlesbrough, TS4 :
One Of The Best We Have Seen In The Area .With Modern Kitchen And Bathroom Along With A Heated Conservatory The Propert Will Make An Ideal Family Home.
Reception Hall - 5'11" (1.8m) x 8'9" (2.67m)
DG UPVC Front Door, Tiled Floor And Understairs Storage.
Living Room - 12'0" (3.66m) x 19'10" (6.05m) Into Bay
Bay Fronted Living Room With DG & CH.
Conservatory - 11'8" (3.56m) x 9'10" (3m)
Good Size Centrally Heated Conservatory. DG. Patio Doors Lead Out To The Garden.
Back Room - 14'3" (4.34m) x 4'9" (1.45m)
Off The Kitchen Would Make An Ideal Play Room Or Utility. DG.
Kitchen - 14'3" (4.34m) x 10'9" (3.28m)
Contemporary Kitchen Of Timber Base And Wall Units In High Gloss Finish With Granite Worktops. Sink And Drainer, Integrated Hob And New Integrated Oven, Tiled Floor. DG & CH.
Bedroom 1 - 14'2" (4.32m) x 9'8" (2.95m)
DG & CH, Built In Storage.
Bedroom 2 - 10'2" (3.1m) x 10'5" (3.18m)
DG & CH
Bedroom 3 - 12'0" (3.66m) x 6'9" (2.06m)
DG & CH
Bathroom
Comprising Bath With Mixer Shower, WC & HB. Tiled Floor.Heated Towel Rail.
Notice
All photographs are provided for guidance only.
Reception Hall - 5'11" (1.8m) x 8'9" (2.67m)
DG UPVC Front Door, Tiled Floor And Understairs Storage.
Living Room - 12'0" (3.66m) x 19'10" (6.05m) Into Bay
Bay Fronted Living Room With DG & CH.
Conservatory - 11'8" (3.56m) x 9'10" (3m)
Good Size Centrally Heated Conservatory. DG. Patio Doors Lead Out To The Garden.
Back Room - 14'3" (4.34m) x 4'9" (1.45m)
Off The Kitchen Would Make An Ideal Play Room Or Utility. DG.
Kitchen - 14'3" (4.34m) x 10'9" (3.28m)
Contemporary Kitchen Of Timber Base And Wall Units In High Gloss Finish With Granite Worktops. Sink And Drainer, Integrated Hob And New Integrated Oven, Tiled Floor. DG & CH.
Bedroom 1 - 14'2" (4.32m) x 9'8" (2.95m)
DG & CH, Built In Storage.
Bedroom 2 - 10'2" (3.1m) x 10'5" (3.18m)
DG & CH
Bedroom 3 - 12'0" (3.66m) x 6'9" (2.06m)
DG & CH
Bathroom
Comprising Bath With Mixer Shower, WC & HB. Tiled Floor.Heated Towel Rail.
Notice
All photographs are provided for guidance only.

























