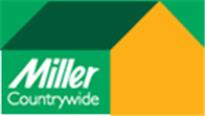Agent details
This property is listed with:
Full Details for 3 Bedroom Detached to rent in Saltash, PL12 :
Well presented 3 bedroom house which has allocated parking for 2 cars. Modern fitted kitchen/diner, lounge, cloakroom, family bathroom. Garden with decking area. Unfurnished EPC = C £96 per applicant for references £80 administration fee payable on move in day
Entrance hall
Cloakroom
Low level wc, sink, lino to floor, upvc window
Lounge - 8' 11'' x 16' 06'' (2.72m x 5.03m)
Laminate flooring, Modern electric fire and surround, radiators, upvc window to front
Kitchen/Diner - 15' 02'' x 8' 09'' (4.62m x 2.44m)
Range of wall and base units, dishwasher, space for washing machine and fridge freezer. stainless steel sink and drainer,lamaite flooring, radiator, upvc window over looking rear garden.
Bathroom - 5' 07'' x 6' 05'' (1.7m x 1.96m)
Bath suite comprising of bath with shower over, low level wc and sink, lino fitted to floor, radiator, upvc window
Bedroom 2 - 8' 11'' x 8' 5'' (2.72m x 2.57m)
Double room, large built in wardrobe, radiator upvc window over looking rear garden.
Bedroom 1 - 14' 02'' x 8' 05'' (4.32m x 2.57m)
Double room, radiator, upvc window to front
Bedroom 3 - 6' 06'' x 10' 03'' (1.98m x 3.12m)
Built in cupboard, radiator upvc window to front
Outside
There is raised decked area with steps that lead down to the the rest of the garden which is laid to lawn. A gate to the side gives access to the front of the property. Allocated parking for 2 cars.
£108 per applicant for references £96 administration fee payabledeposit and first months rent if pets permitted a 6 week deposit will be required
Entrance hall
Cloakroom
Low level wc, sink, lino to floor, upvc window
Lounge - 8' 11'' x 16' 06'' (2.72m x 5.03m)
Laminate flooring, Modern electric fire and surround, radiators, upvc window to front
Kitchen/Diner - 15' 02'' x 8' 09'' (4.62m x 2.44m)
Range of wall and base units, dishwasher, space for washing machine and fridge freezer. stainless steel sink and drainer,lamaite flooring, radiator, upvc window over looking rear garden.
Bathroom - 5' 07'' x 6' 05'' (1.7m x 1.96m)
Bath suite comprising of bath with shower over, low level wc and sink, lino fitted to floor, radiator, upvc window
Bedroom 2 - 8' 11'' x 8' 5'' (2.72m x 2.57m)
Double room, large built in wardrobe, radiator upvc window over looking rear garden.
Bedroom 1 - 14' 02'' x 8' 05'' (4.32m x 2.57m)
Double room, radiator, upvc window to front
Bedroom 3 - 6' 06'' x 10' 03'' (1.98m x 3.12m)
Built in cupboard, radiator upvc window to front
Outside
There is raised decked area with steps that lead down to the the rest of the garden which is laid to lawn. A gate to the side gives access to the front of the property. Allocated parking for 2 cars.
£108 per applicant for references £96 administration fee payabledeposit and first months rent if pets permitted a 6 week deposit will be required
Static Map
Google Street View
House Prices for houses sold in PL12 6XN
Stations Nearby
- Saltash
- 1.1 miles
- St Budeaux Victoria Road
- 2.1 miles
- St Budeaux Ferry Road
- 2.1 miles
Schools Nearby
- Woodlands School
- 4.0 miles
- Mount Tamar School
- 2.3 miles
- Mill Ford School
- 2.6 miles
- Brunel Primary and Nursery School
- 0.6 miles
- St Stephens (Saltash) Community Primary School
- 0.7 miles
- Burraton Community Primary School
- 0.5 miles
- Saltash.net community school
- 1.1 miles
- Tamar Valley School
- 1.7 miles
- Marine Academy Plymouth
- 2.4 miles




















