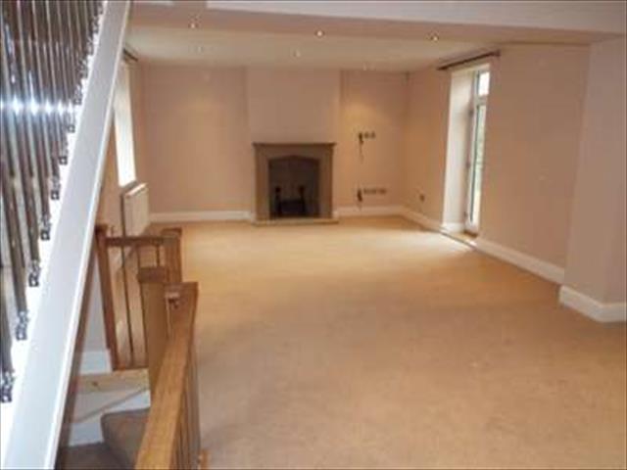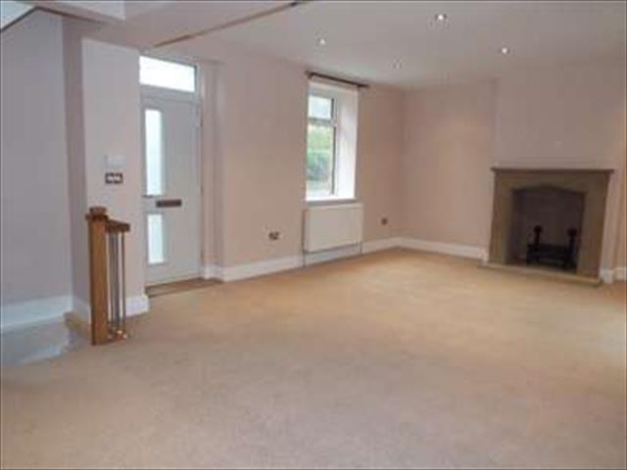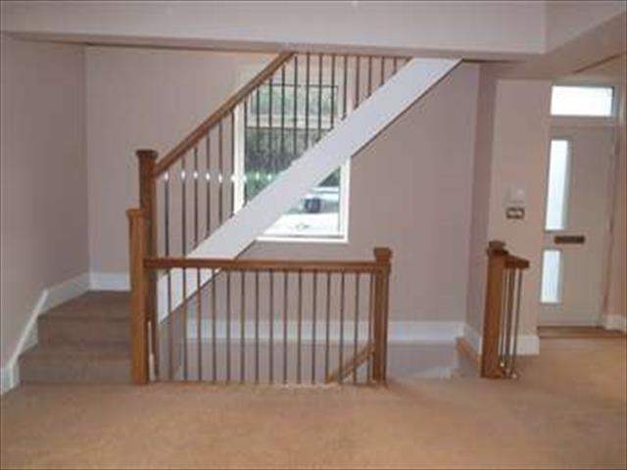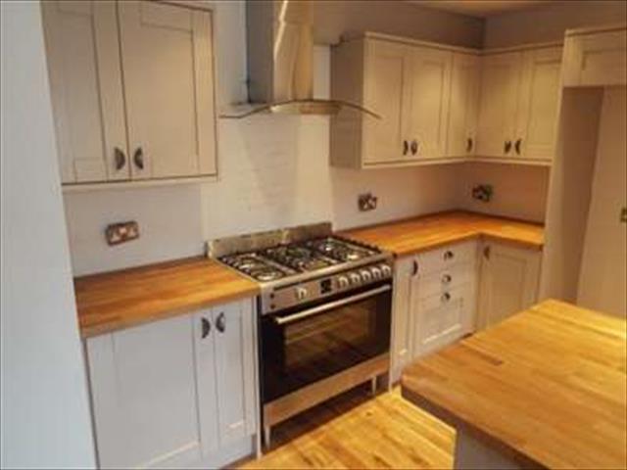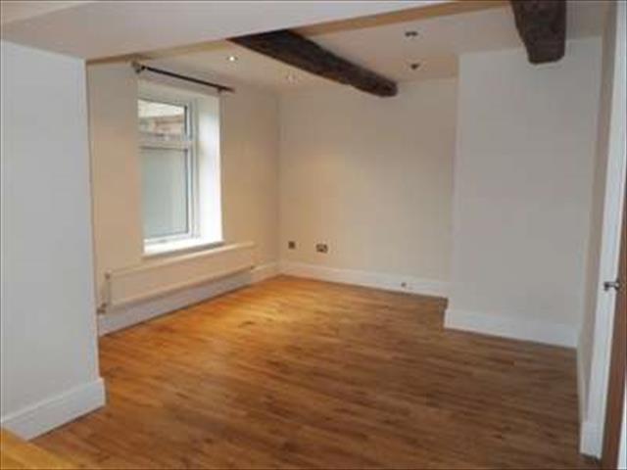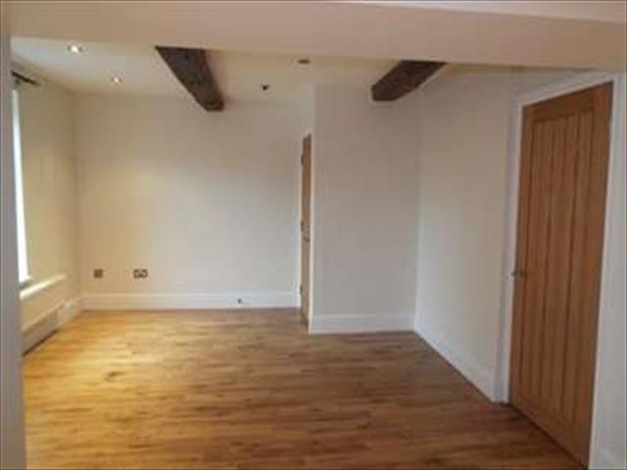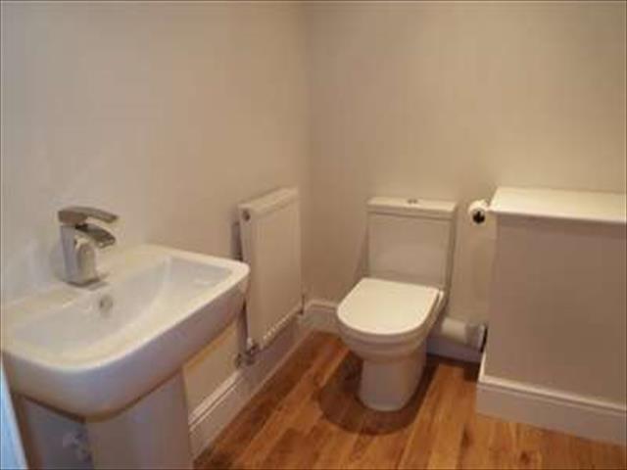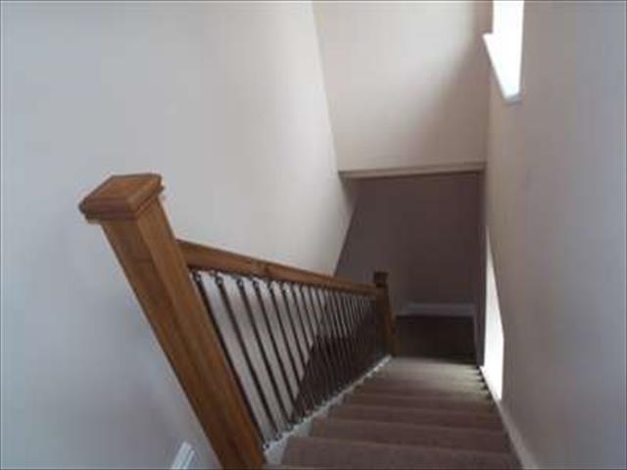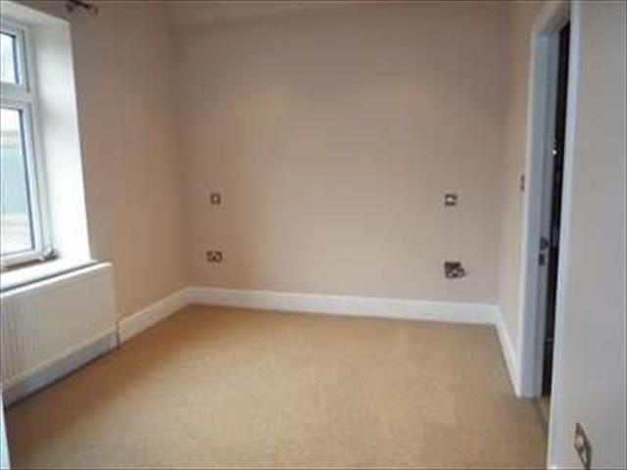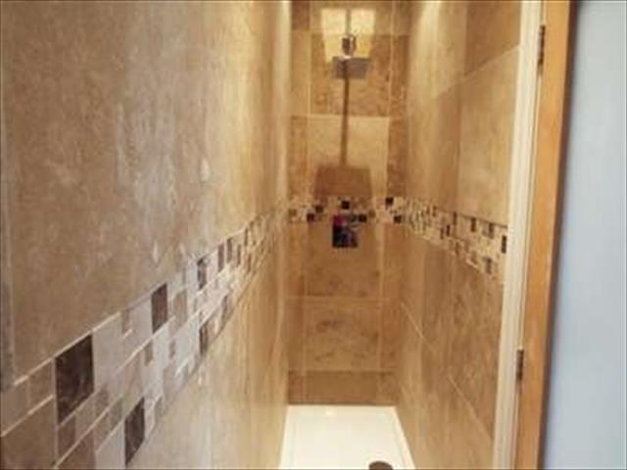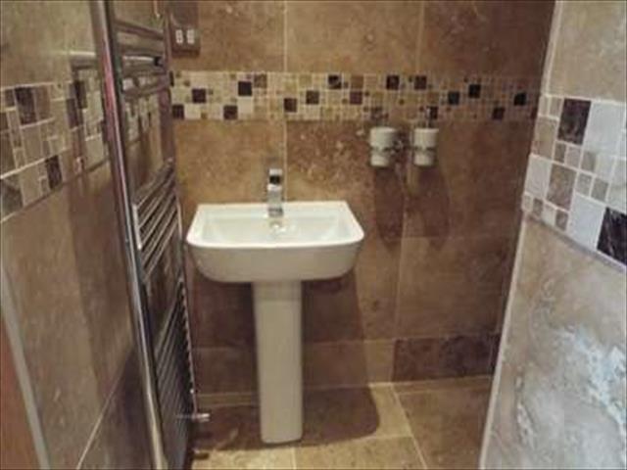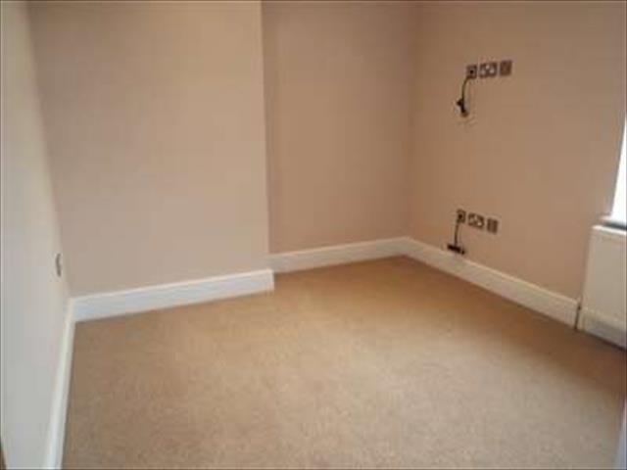Agent details
This property is listed with:
Full Details for 3 Bedroom Detached to rent in Huddersfield, HD8 :
A rare opportunity has arisen to rent this unique 3 double bedroom property located ideally on Wakefield Road in between Huddersfield and Wakefield. This bespoke property has been finished with quality fixtures and fittings throughout, and offers larger than average living space and far reaching rural views. This property needs to be viewed to be appreciated
Entering the property through the rear door into
Kitchen - A good sized kitchen fitted with stone wall and base units with solid oak worktops, tile splashbacks and pot Belfast sink. There is also a generous sized island in the middle of the room housing additional cupboard and working space. Appliances include integrated dishwasher, All Gas double oven, hob and extractor. Finished with wooden floor, downlighters, window looking over rear garden and door leading to downstairs WC and utility.
Dining Area - A spacious dining area with large understairs storage cupboard. Finished with neutral decor, wooden floor, downlighters and featuring exposed beams
Downstairs WC - Decorated neutrally with wooden floor, with white WC and sink
Utility - A useful room to the rear of the kitchen with plumbing for a washing machine and space for additional appliances.
Staircase leading to first floor
Living Room - A magnificant size room which covers the whole of the first floor, with 3 Upvc windows and French doors onto a juliette balcony providing far reaching views to the front and rear of the property. The room is decorated neutrally with neutral carpet. Exposed beams, A modern oak and chrome staircase and a beautiful ornate fire place provide wonderful features within this room.
Staircase leading to second floor
Master Bedroom - A good size double bedroom to the rear of the property with Upvc window overlooking the woodland views, decorated neutrally with neutral carpet. Featuring exposed beam and chrome fixtures and fittings
En-Suite - Fully tiled with white WC, Sink and heated towel rail to one side and walk in shower to the other side finished with chrome accessories
Bedroom Two - A second double bedroom once again to the rear of the property decorated neutrally with neutral carpet. Featuring exposed beam and chrome fixtures
Bedroom Three - A third double bedroom to the front of the property decorated neutrally with neutral carpet. Featuring exposed beam and chrome fixtures
Exterior - To the rear of the property is a private walled garden which will be turfed. A shared drive and electric gate allows access to the two parking spaces and a generous sized decking area belonging to this property.
Entering the property through the rear door into
Kitchen - A good sized kitchen fitted with stone wall and base units with solid oak worktops, tile splashbacks and pot Belfast sink. There is also a generous sized island in the middle of the room housing additional cupboard and working space. Appliances include integrated dishwasher, All Gas double oven, hob and extractor. Finished with wooden floor, downlighters, window looking over rear garden and door leading to downstairs WC and utility.
Dining Area - A spacious dining area with large understairs storage cupboard. Finished with neutral decor, wooden floor, downlighters and featuring exposed beams
Downstairs WC - Decorated neutrally with wooden floor, with white WC and sink
Utility - A useful room to the rear of the kitchen with plumbing for a washing machine and space for additional appliances.
Staircase leading to first floor
Living Room - A magnificant size room which covers the whole of the first floor, with 3 Upvc windows and French doors onto a juliette balcony providing far reaching views to the front and rear of the property. The room is decorated neutrally with neutral carpet. Exposed beams, A modern oak and chrome staircase and a beautiful ornate fire place provide wonderful features within this room.
Staircase leading to second floor
Master Bedroom - A good size double bedroom to the rear of the property with Upvc window overlooking the woodland views, decorated neutrally with neutral carpet. Featuring exposed beam and chrome fixtures and fittings
En-Suite - Fully tiled with white WC, Sink and heated towel rail to one side and walk in shower to the other side finished with chrome accessories
Bedroom Two - A second double bedroom once again to the rear of the property decorated neutrally with neutral carpet. Featuring exposed beam and chrome fixtures
Bedroom Three - A third double bedroom to the front of the property decorated neutrally with neutral carpet. Featuring exposed beam and chrome fixtures
Exterior - To the rear of the property is a private walled garden which will be turfed. A shared drive and electric gate allows access to the two parking spaces and a generous sized decking area belonging to this property.


