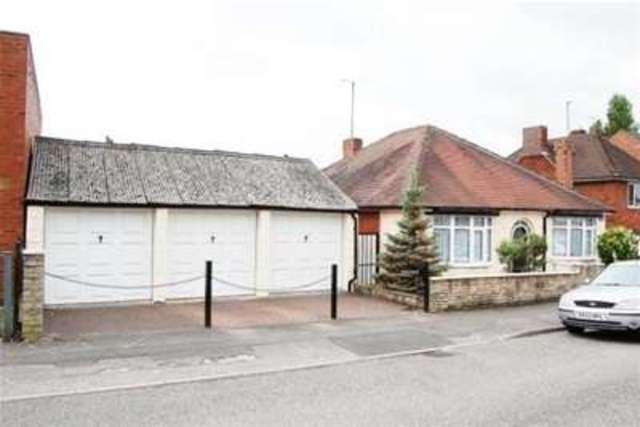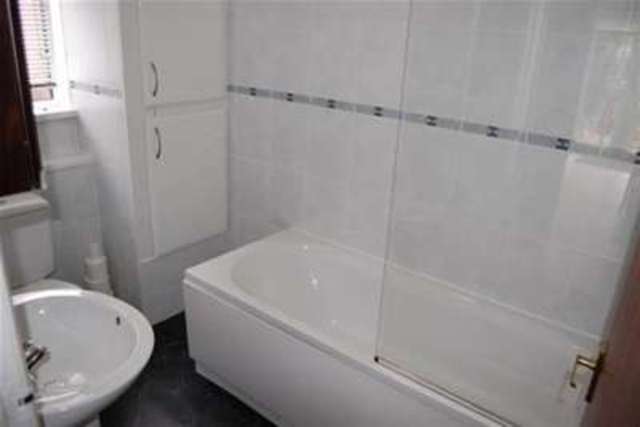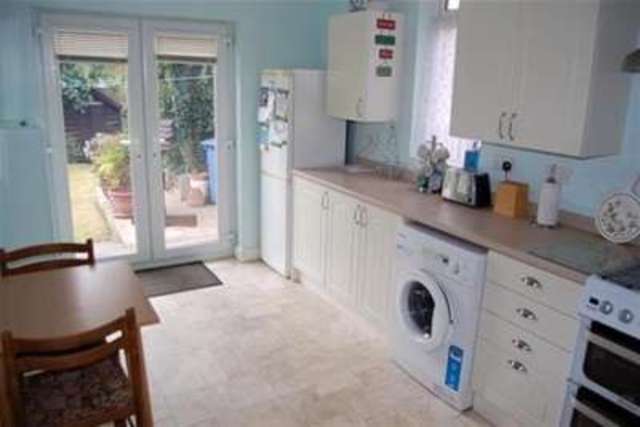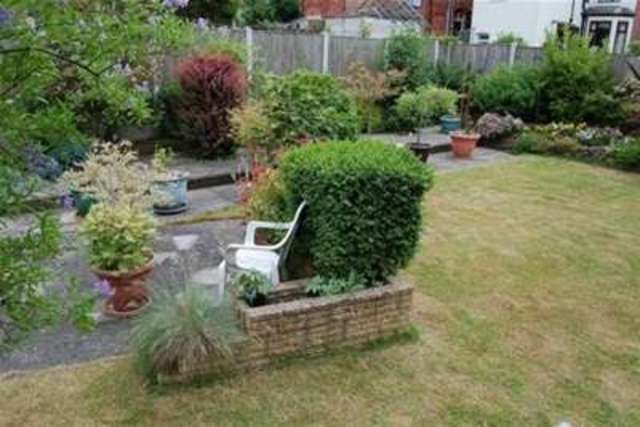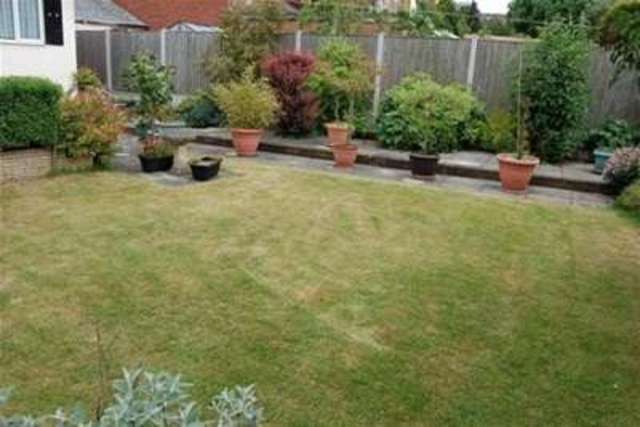Agent details
This property is listed with:
Full Details for 3 Bedroom Detached to rent in Mansfield, NG18 :
WE ARE DELIGHTED TO OFFER THIS SPACIOUS THREE BEDROOMED DETATCHED BUNGALOW
We are delighted to offer this spacious three bedroom Detached Bungalo. The accommodation is beautifully maintained and includes UPVC Double Glazing as well as gas central heating. The kitchen, bathroom and cloakroom have all been refitted in the last few years. Added to this, it includes a lounge as well as a separate dining room and the three bedrooms. The accommodation is genuinely spacious and at the rear there is a beautiful garden which has been lovingly cared for and contains a wide variety of shrubs. Furthermore, with three garages at the side, this is an ideal property for someone with several vehicles or there is of course the opportunity to possibly rent some of the garages to the neighbours.
The convenient location is absolutely superb. Within walking distance of the town centre and literally just around the corner from the Sainsburys supermarket, multi screen cinema, several restaurants and health clubs. Good schools are also available nearby as well as a regular bus service to Nottingham.
Entrance Porch.
With an arched glazed door, terrazzo tiled floor and partly tiled walls.
Entrance Hall.
A good sized hallway with a glazed door and screen from the porch, central heating radiator and loft access. A door and stairs lead down to the cellar.
Lounge (14ft 2In X 11ft 10In) (4M 32cm X 3M 61cm)
This pleasant room at the front of the bungalow also includes a uPVC double glazed side window, two central heating radiators and coved ceiling.
Dining Room (14ft 4In X 9ft 5In) (4M 37cm X 2M 87cm)
A lovely room which has only recently been redecorated and improved. It includes a uPVC double glazed window through which you can overlook the beautiful rear garden. Central heating radiator and coved ceiling.
Kitchen (14ft 7In X 8ft 10In) (4M 45cm X 2M 69cm)
A superb and spacious kitchen which was refitted just over two years ago. There is ample room for a dining table and the units include fitted working surfaces with an inset single drainer sink top and mixer tap, base cupboards and drawers, a Hotpoint gas cooker with splashback and extractor fan above, plumbing for an automatic washing machine and a range of wall cupboards. UPVC double glazed french doors lead out onto the rear garden and there are also two windows along the side wall. Central heating radiator.
Kitchen Second Picture.
Bedroom No. 1 (13ft 6In X 12ft 0In) (4M 11cm X 3M 66cm)
This room at the front of the bungalow also includes a uPVC double glazed window along the side. Central heating radiator and picture rail.
Bedroom No. 2 (14ft 4In X 10ft 4In) (4M 37cm X 3M 15cm)
At the rear with a uPVC double glazed window, a range of fitted furniture including wardrobes, drawers, shelving and overbed cupboards. Central heating radiator.
Bedroom No. 3 (10ft 2In X 9ft 10In) (3M 10cm X 2M 100cm)
With a uPVC double glazed window, fitted wardrobes and central heating radiator.
Bathroom.
A superbly refitted bathroom having half tiled walls to compliment a white suite comprising a panelled bath with a shower above, fully tiled surrounds and a glass screen, pedestal wash hand basin and low flush w.c. UPVC double glazed window and central heating radiator. A boiler cupboard houses the wall mounted Baxi gas fired central heating boiler.
Cloakroom.
Also refitted to include a w.c, wash hand basin, tiled walls and a uPVC double glazed window.
Garages.
There are three brick built garages at the side of the bungalow. Each measure approximately 16'7" x 7'5" and have up and over doors. At the rear of the garage there is a large store/workshop.
Gardens Front.
A feature stone wall with two wrought iron gates encloses the forecourt garden which includes raised borders.
Gardens Rear.
A particular feature of the property is the south facing rear garden which includes a paved area, lawn, further patio areas and raised rockery borders. The garden is well stocked and includes various plants and shrubs. Outside tap and garden shed.
We are delighted to offer this spacious three bedroom Detached Bungalo. The accommodation is beautifully maintained and includes UPVC Double Glazing as well as gas central heating. The kitchen, bathroom and cloakroom have all been refitted in the last few years. Added to this, it includes a lounge as well as a separate dining room and the three bedrooms. The accommodation is genuinely spacious and at the rear there is a beautiful garden which has been lovingly cared for and contains a wide variety of shrubs. Furthermore, with three garages at the side, this is an ideal property for someone with several vehicles or there is of course the opportunity to possibly rent some of the garages to the neighbours.
The convenient location is absolutely superb. Within walking distance of the town centre and literally just around the corner from the Sainsburys supermarket, multi screen cinema, several restaurants and health clubs. Good schools are also available nearby as well as a regular bus service to Nottingham.
Entrance Porch.
With an arched glazed door, terrazzo tiled floor and partly tiled walls.
Entrance Hall.
A good sized hallway with a glazed door and screen from the porch, central heating radiator and loft access. A door and stairs lead down to the cellar.
Lounge (14ft 2In X 11ft 10In) (4M 32cm X 3M 61cm)
This pleasant room at the front of the bungalow also includes a uPVC double glazed side window, two central heating radiators and coved ceiling.
Dining Room (14ft 4In X 9ft 5In) (4M 37cm X 2M 87cm)
A lovely room which has only recently been redecorated and improved. It includes a uPVC double glazed window through which you can overlook the beautiful rear garden. Central heating radiator and coved ceiling.
Kitchen (14ft 7In X 8ft 10In) (4M 45cm X 2M 69cm)
A superb and spacious kitchen which was refitted just over two years ago. There is ample room for a dining table and the units include fitted working surfaces with an inset single drainer sink top and mixer tap, base cupboards and drawers, a Hotpoint gas cooker with splashback and extractor fan above, plumbing for an automatic washing machine and a range of wall cupboards. UPVC double glazed french doors lead out onto the rear garden and there are also two windows along the side wall. Central heating radiator.
Kitchen Second Picture.
Bedroom No. 1 (13ft 6In X 12ft 0In) (4M 11cm X 3M 66cm)
This room at the front of the bungalow also includes a uPVC double glazed window along the side. Central heating radiator and picture rail.
Bedroom No. 2 (14ft 4In X 10ft 4In) (4M 37cm X 3M 15cm)
At the rear with a uPVC double glazed window, a range of fitted furniture including wardrobes, drawers, shelving and overbed cupboards. Central heating radiator.
Bedroom No. 3 (10ft 2In X 9ft 10In) (3M 10cm X 2M 100cm)
With a uPVC double glazed window, fitted wardrobes and central heating radiator.
Bathroom.
A superbly refitted bathroom having half tiled walls to compliment a white suite comprising a panelled bath with a shower above, fully tiled surrounds and a glass screen, pedestal wash hand basin and low flush w.c. UPVC double glazed window and central heating radiator. A boiler cupboard houses the wall mounted Baxi gas fired central heating boiler.
Cloakroom.
Also refitted to include a w.c, wash hand basin, tiled walls and a uPVC double glazed window.
Garages.
There are three brick built garages at the side of the bungalow. Each measure approximately 16'7" x 7'5" and have up and over doors. At the rear of the garage there is a large store/workshop.
Gardens Front.
A feature stone wall with two wrought iron gates encloses the forecourt garden which includes raised borders.
Gardens Rear.
A particular feature of the property is the south facing rear garden which includes a paved area, lawn, further patio areas and raised rockery borders. The garden is well stocked and includes various plants and shrubs. Outside tap and garden shed.


