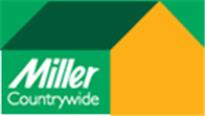Agent details
This property is listed with:
Full Details for 3 Bedroom Detached to rent in Saltash, PL12 :
Detached three bedroom family home with spectacular views over the River Tamar. Lounge, dining room, kitchen , utility room and bathroom , outside the garden is low maintenance has storage sheds and a single garage.This is a great example of a period property brought up to a high decorative state whilst maintaining original character. Available unfurnished for a long let . EPC = E
Entrance hallway
Carpeted , doors to ground floor rooms
Lounge - 18' 7'' x 9' 7'' (5.66m x 2.92m)
Good sized room , neutrally decorated , feature fireplace with working coal fire, radiator double doors to :
Conservatory
sun lounge with some views
Dining Room - 9' 11'' x 10' 4'' (3.02m x 3.15m)
Good sized room , carpeted , radiator
Kitchen - 8' 4'' x 12' 9'' (2.54m x 3.88m)
Well fitted kitchen with ample cupboards with worktops over, large walk in pantry plus additional storage too! , built in electric oven with separate hob. Tiled walls and flooring, radiator , door to :
Utilty room
Good useful room with plumbing for automatic washing machine , space for additional larger appliances too! tiled floor , door to :
Bathroom - 6' 4'' x 7' 8'' (1.93m x 2.34m)
Situated just off the ground floor and fitted with a four piece suite of bath, wash basin , bidet and wc, electric wall mounted shower fitted to bath wall. Tiled walls , radiator
First Floor
Stairs and landing areas are carpeted , doors to bedrooms
Bedroom One Front - 8' 7'' x 13' 6'' (2.61m x 4.11m)
Double room with views across to the River , large under eaves storage area, carpet laid , radiator.
Bedroom Two Front - 10' 4'' x 11' 11'' (3.15m x 3.63m)
Another double room with more views of the River, vanity wash basin, carpeted , radaitor
Bedroom Three rear - 10' 6'' x 7' 7'' (3.20m x 2.31m)
Single room or study , looks out on the railway, carpeted , radaitor
Outside
The rear of the property is paved with a decking area and great for those that want to be able to sit and enjoy the views without having to get the lawnmower out.
Garage
Single garage with up and over door with power and light . Will house a small car only
Rear courtyard
Paved area with clothes line , outside storage shed.
£108 per applicant for references£96 administration feeof pets permitted 6 weeks deposit payable
Entrance hallway
Carpeted , doors to ground floor rooms
Lounge - 18' 7'' x 9' 7'' (5.66m x 2.92m)
Good sized room , neutrally decorated , feature fireplace with working coal fire, radiator double doors to :
Conservatory
sun lounge with some views
Dining Room - 9' 11'' x 10' 4'' (3.02m x 3.15m)
Good sized room , carpeted , radiator
Kitchen - 8' 4'' x 12' 9'' (2.54m x 3.88m)
Well fitted kitchen with ample cupboards with worktops over, large walk in pantry plus additional storage too! , built in electric oven with separate hob. Tiled walls and flooring, radiator , door to :
Utilty room
Good useful room with plumbing for automatic washing machine , space for additional larger appliances too! tiled floor , door to :
Bathroom - 6' 4'' x 7' 8'' (1.93m x 2.34m)
Situated just off the ground floor and fitted with a four piece suite of bath, wash basin , bidet and wc, electric wall mounted shower fitted to bath wall. Tiled walls , radiator
First Floor
Stairs and landing areas are carpeted , doors to bedrooms
Bedroom One Front - 8' 7'' x 13' 6'' (2.61m x 4.11m)
Double room with views across to the River , large under eaves storage area, carpet laid , radiator.
Bedroom Two Front - 10' 4'' x 11' 11'' (3.15m x 3.63m)
Another double room with more views of the River, vanity wash basin, carpeted , radaitor
Bedroom Three rear - 10' 6'' x 7' 7'' (3.20m x 2.31m)
Single room or study , looks out on the railway, carpeted , radaitor
Outside
The rear of the property is paved with a decking area and great for those that want to be able to sit and enjoy the views without having to get the lawnmower out.
Garage
Single garage with up and over door with power and light . Will house a small car only
Rear courtyard
Paved area with clothes line , outside storage shed.
£108 per applicant for references£96 administration feeof pets permitted 6 weeks deposit payable

















