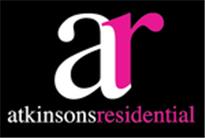Agent details
This property is listed with:
Full Details for 3 Bedroom Detached to rent in Enfield, EN2 :
A luxury fully fitted kitchen/family room and spacious living accommodation feature in both. Unit 10s Master Bedroom has an en-suite dressing room, shower room and its own secret patio garden.
ENTRANCE LOBBY Double doors to:
RECEPTION HALL 12 x 12 (3.66m x3.66m)
SITTING ROOM 292 x 182 (8.89mx 5.54m) Two sets of French doors to front, open planned to
DINING AREA 142 x 122 (4.32mx 3.71m) Open planned to
KITCHEN 162 x 106narrowing to 89 (4.93m x 3.2m narrowing to 2.67m) Range of high gloss cream gloss slab fronted units with soft-close doors and composite granite work surfaces, central island, integrated appliances: stainless steel oven, inset induction hob with stainless steel cooker hood over, 50/50 fridge/freezer and dishwasher
MASTER BEDROOM 176 x 116 (5.33mx 3.51m) French doors to private patio garden
EN-SUITE DRESSING ROOM 69 x 5 (2.06m x1.52m) Measurements taken to back of fitted wardrobes
EN-SUITE SHOWER ROOM Walk-in shower,vanity mounted wash hand basin & concealed flush w/c
BEDROOM TWO 163 x 127narrowing to 83 (4.95m x 3.84m narrowing to 2.51m) French doors to garden
EN-SUITE SHOWER ROOM Walk-in shower,vanity mounted wash hand basin & concealed flush w/c
BEDROOM THREE 126 x 96 (3.82mx 2.90m) French doors to garden
BATHROOM Panel enclosed bath,vanity wash hand basin & concealed flush w/c
EXTERIOR
FRONT GARDEN
REAR GARDEN Split level with shaped planting beds and Indian sandstone paving
PARKING Off street parkingfor two cars
AGENTS NOTE: The contents, fixtures and fittings (if any) listed or shown in photographs are not necessarily included within the rental of this property. It may be possible in some circumstances to add or remove items. Therefore we would recommend an internal viewing with a view to clarifying what items could be supplied in the tenancy
Static Map
Google Street View
House Prices for houses sold in EN2 9DY
Stations Nearby
- Gordon Hill
- 1.6 miles
- Cuffley
- 1.6 miles
- Crews Hill
- 0.4 miles
Schools Nearby
- Durants School
- 2.7 miles
- Aylands School
- 2.5 miles
- St John's Preparatory and Senior School
- 2.6 miles
- St John's CofE Primary School
- 0.8 miles
- Woodside Primary School
- 1.6 miles
- Cuffley School
- 1.4 miles
- Capel Manor College
- 1.8 miles
- Chace Community School
- 2.0 miles
- St Ignatius College
- 2.0 miles


















