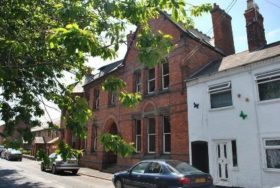Agent details
This property is listed with:
Full Details for 3 Bedroom Detached to rent in Whitchurch, SY13 :
Conveniently located on the fringe of Whitchurch Town Centre is this well presented and maintained 3 bedroom detached family home. The property benefits from a large living room and dining kitchen. To the first floor there are 3 good size bedrooms and family bathroom. Benefiting from off road parking to the front for 2 cars and an enclosed rear yard, this property must be viewed to appreciate the accommodation on offer.
Approached over driveway to double glazed front door to:-
Entrance Hall
Stairs rising to first floor landing. Door to cloakroom and further doors off to:-
Kitchen - 12' 4'' x 9' 2'' (3.77m x 2.80m)
Upvc double glazed window to front. Electric wall heater. Modern range of base units with inset stainless steel sink and drainer unit. Inset electric oven and hob. Extractor fan. Space and plumbing for washing machine.
Cloakroom
White suite of low level wc, hand wash basin and extractor fan.
Sitting Room - 0' 0'' x ' '' (0m x m)
4.93m max x 4.69m maxUpvc double glazed window and Upvc double glazed door to rear garden. One electric wall heater.
Stairs rising to first floor landing. Access to loft. Upvc double glazed window to side. Doors off to:-
Bedroom One - 17' 7'' x 8' 5'' (5.36m x 2.56m)
Double glazed window to rear. Electric wall heater.
Bedroom Two - 8' 6'' x 10' 2'' (2.58m x 3.11m)
Double glazed window to front. Electric wall heater.
Bedroom Three - 7' 5'' x 10' 0'' (2.25m x 3.06m)
Double glazed window to rear. Electric wall heater.
Bathroom
White suite of low level wc, hand wash basin and panelled bath with electric shower over. Tiled walls and double glazed window to front. Airing cupboard.
Approached over driveway to double glazed front door to:-
Entrance Hall
Stairs rising to first floor landing. Door to cloakroom and further doors off to:-
Kitchen - 12' 4'' x 9' 2'' (3.77m x 2.80m)
Upvc double glazed window to front. Electric wall heater. Modern range of base units with inset stainless steel sink and drainer unit. Inset electric oven and hob. Extractor fan. Space and plumbing for washing machine.
Cloakroom
White suite of low level wc, hand wash basin and extractor fan.
Sitting Room - 0' 0'' x ' '' (0m x m)
4.93m max x 4.69m maxUpvc double glazed window and Upvc double glazed door to rear garden. One electric wall heater.
Stairs rising to first floor landing. Access to loft. Upvc double glazed window to side. Doors off to:-
Bedroom One - 17' 7'' x 8' 5'' (5.36m x 2.56m)
Double glazed window to rear. Electric wall heater.
Bedroom Two - 8' 6'' x 10' 2'' (2.58m x 3.11m)
Double glazed window to front. Electric wall heater.
Bedroom Three - 7' 5'' x 10' 0'' (2.25m x 3.06m)
Double glazed window to rear. Electric wall heater.
Bathroom
White suite of low level wc, hand wash basin and panelled bath with electric shower over. Tiled walls and double glazed window to front. Airing cupboard.
Static Map
Google Street View
House Prices for houses sold in SY13 1BB
Stations Nearby
- Wrenbury
- 5.0 miles
- Prees
- 4.9 miles
- Whitchurch (Shropshire)
- 0.6 miles
Schools Nearby
- St Christopher's School
- 12.1 miles
- Abbey Gate College
- 14.0 miles
- Ellesmere College
- 10.1 miles
- Whitchurch CofE Junior School
- 0.4 miles
- Whitchurch C.E. Infant School
- 0.5 miles
- The White House School
- 1.1 miles
- Sir John Talbot's Technology College
- 0.9 miles
- Smallbrook School
- 0.4 miles
- Bishop Heber High School
- 5.1 miles



















