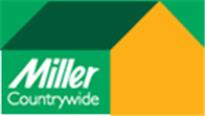Agent details
This property is listed with:
Full Details for 3 Bedroom Detached to rent in Saltash, PL12 :
Detached Three bedroom bungalow in really good order throughout and easy access to the town centre. gas central heating & double glazing. Large garden, views of the river. Unfurnished longer let available Well worth viewing EPC = EAvailable 15th May
Description
The bungalow is situated in a quiet road which is just a short distance away from Saltash Town Centre.carpeted and decorated throughout in neutral colours.Gas central heating and double glazing throughoutAvailable for a longer let as an Unfurnished Tenancy
Entrance Porch
Small area with tiled flooring door to property
Entrance hallway
Carpeted, central heating radiatorDoors to all rooms
Lounge - 11' 03'' x 11' 02'' (3.43m x 3.4m)
Carpeted, central heating radiatorBay window with seating for being able to enjoy the lovely river Views and MoorsFeature fireplace and surround with electric coal effect fire.TV aerial point
Dining Room/ Bedroom 3 - 11' 02'' x 11' 03'' (3.4m x 3.43m)
Carpeted, central heating radiatorBay window with window seat , lovely for sitting to be able to enjoy all the views. TV aerial point
Kitchen - 11' 11'' x 6' 3'' (3.63m x 1.91m)
Newly fitted with a good range of beech coloured units and wall mounted cupboards with chrome handles.Grey fleck marble effect worktops fitted over.Cooker space Single drainer sink unitTiled wallsFitted spot lights to walls as featureVinyl flooring laid radiator
Bedroom 1 - 10' 4'' x 11' 4'' (3.15m x 3.45m)
Carpeted, central heating radiatorTV pointLooks out onto the garden
Bedroom 2 - 11' 02'' x 11' 03'' (3.4m x 3.43m)
Carpeted, central heating radiatorTV point
Bathroom - 5' 07'' x 6' 01'' (1.7m x 1.85m)
Fitted with a new three piece suite of bath, wc and wash hand basin in white.Shower and shower screen fitted Vinyl flooring laidWalls have Respretrex fitted which is a great addition as no tiles, no grout to worry about or having to clean ! just a wipe down and job done!\"Radiator
Front garden
Raised garden with shrubs and bushes planted. Bark chippings laidSteps and paved areas lead to the front of the bungalow
Outside storage cupboard
Concrete cupboard which has shelving and the plumbing for an automatic washing machine.Also has power
Rear Garden
Large garden with a newly fitted patio area just to the back door of the bungalow.Steps upto the garden area where they will be a rotary drier for washing. Well established shrubs and trees also.Paved path access to the front of the property.
Cellar
Large storage facility for garden furniture, bikes, garden tools etc. Would be a useful workshop too!
Fees
Should you wish to go ahead with a Tenancy at this property our charges will be£102 per applicant for references£90 administration fee payable on move in dayFirst months rent plus the deposit
Description
The bungalow is situated in a quiet road which is just a short distance away from Saltash Town Centre.carpeted and decorated throughout in neutral colours.Gas central heating and double glazing throughoutAvailable for a longer let as an Unfurnished Tenancy
Entrance Porch
Small area with tiled flooring door to property
Entrance hallway
Carpeted, central heating radiatorDoors to all rooms
Lounge - 11' 03'' x 11' 02'' (3.43m x 3.4m)
Carpeted, central heating radiatorBay window with seating for being able to enjoy the lovely river Views and MoorsFeature fireplace and surround with electric coal effect fire.TV aerial point
Dining Room/ Bedroom 3 - 11' 02'' x 11' 03'' (3.4m x 3.43m)
Carpeted, central heating radiatorBay window with window seat , lovely for sitting to be able to enjoy all the views. TV aerial point
Kitchen - 11' 11'' x 6' 3'' (3.63m x 1.91m)
Newly fitted with a good range of beech coloured units and wall mounted cupboards with chrome handles.Grey fleck marble effect worktops fitted over.Cooker space Single drainer sink unitTiled wallsFitted spot lights to walls as featureVinyl flooring laid radiator
Bedroom 1 - 10' 4'' x 11' 4'' (3.15m x 3.45m)
Carpeted, central heating radiatorTV pointLooks out onto the garden
Bedroom 2 - 11' 02'' x 11' 03'' (3.4m x 3.43m)
Carpeted, central heating radiatorTV point
Bathroom - 5' 07'' x 6' 01'' (1.7m x 1.85m)
Fitted with a new three piece suite of bath, wc and wash hand basin in white.Shower and shower screen fitted Vinyl flooring laidWalls have Respretrex fitted which is a great addition as no tiles, no grout to worry about or having to clean ! just a wipe down and job done!\"Radiator
Front garden
Raised garden with shrubs and bushes planted. Bark chippings laidSteps and paved areas lead to the front of the bungalow
Outside storage cupboard
Concrete cupboard which has shelving and the plumbing for an automatic washing machine.Also has power
Rear Garden
Large garden with a newly fitted patio area just to the back door of the bungalow.Steps upto the garden area where they will be a rotary drier for washing. Well established shrubs and trees also.Paved path access to the front of the property.
Cellar
Large storage facility for garden furniture, bikes, garden tools etc. Would be a useful workshop too!
Fees
Should you wish to go ahead with a Tenancy at this property our charges will be£102 per applicant for references£90 administration fee payable on move in dayFirst months rent plus the deposit
Static Map
Google Street View
House Prices for houses sold in PL12 6EX
Stations Nearby
- Saltash
- 0.4 miles
- St Budeaux Victoria Road
- 1.4 miles
- St Budeaux Ferry Road
- 1.4 miles
Schools Nearby
- Woodlands School
- 3.4 miles
- Mount Tamar School
- 1.6 miles
- Mill Ford School
- 2.1 miles
- Brunel Primary and Nursery School
- 0.2 miles
- St Stephens (Saltash) Community Primary School
- 0.5 miles
- Bishop Cornish CofE VA Primary School
- 0.5 miles
- Saltash.net community school
- 0.7 miles
- Tamar Valley School
- 1.0 mile
- Marine Academy Plymouth
- 1.7 miles

























