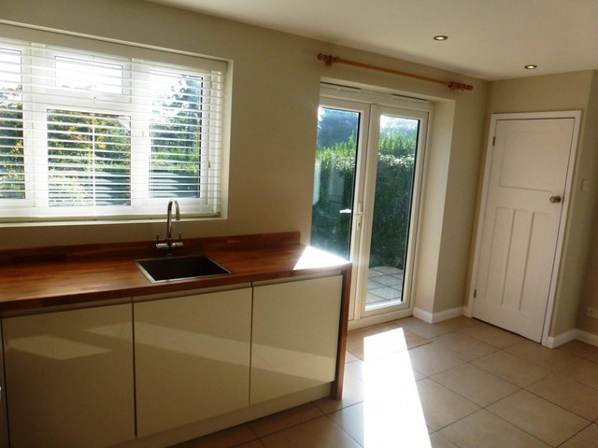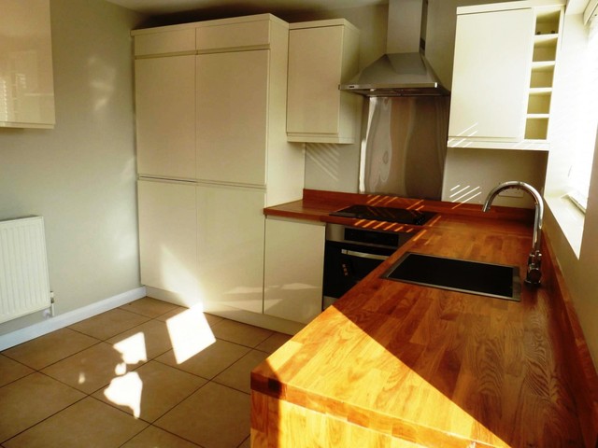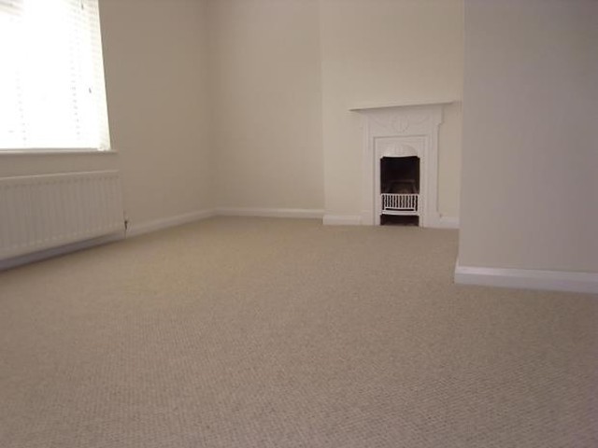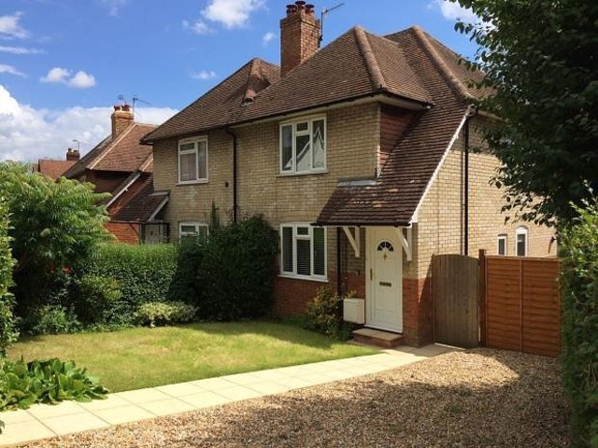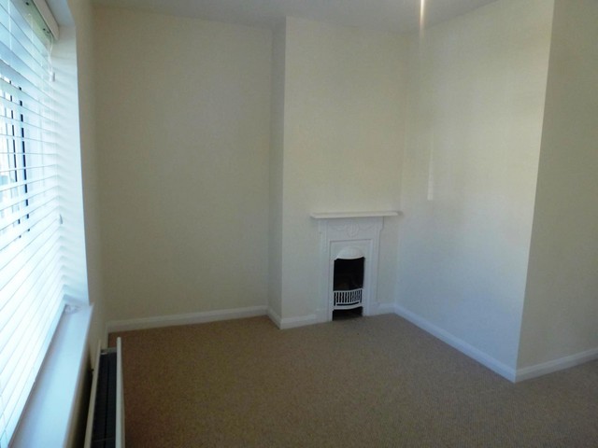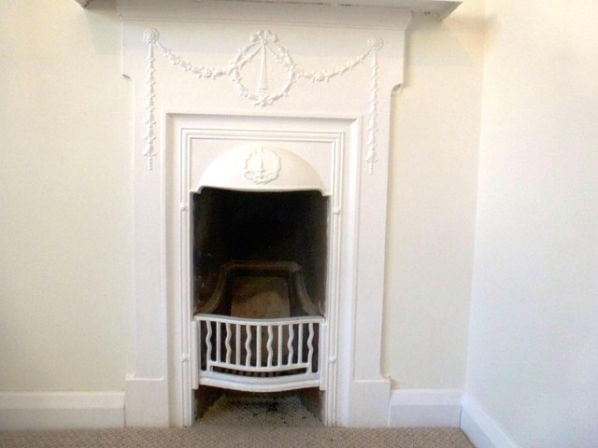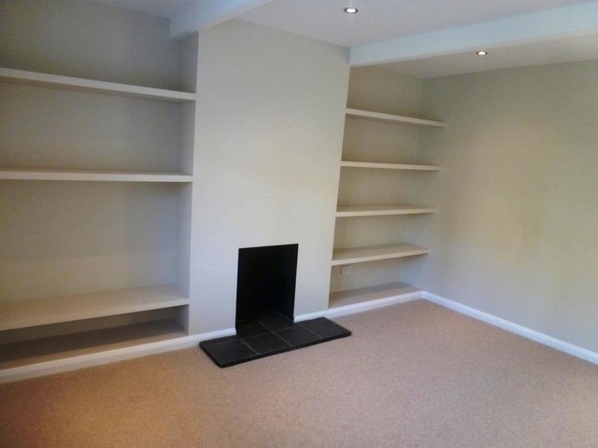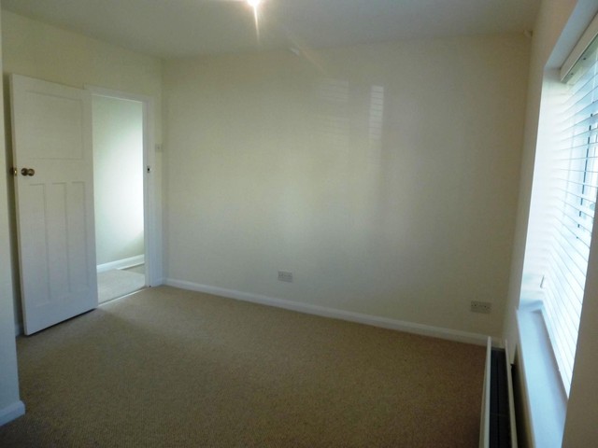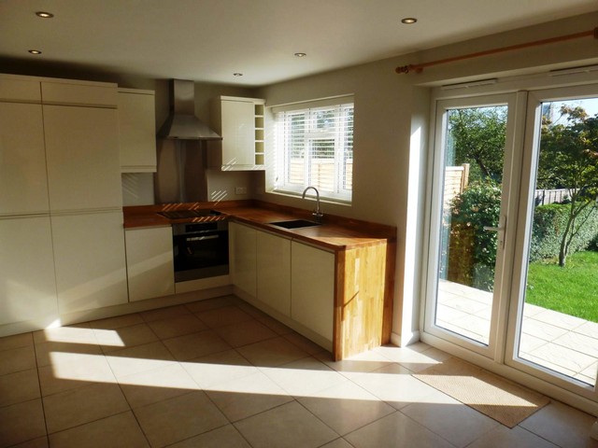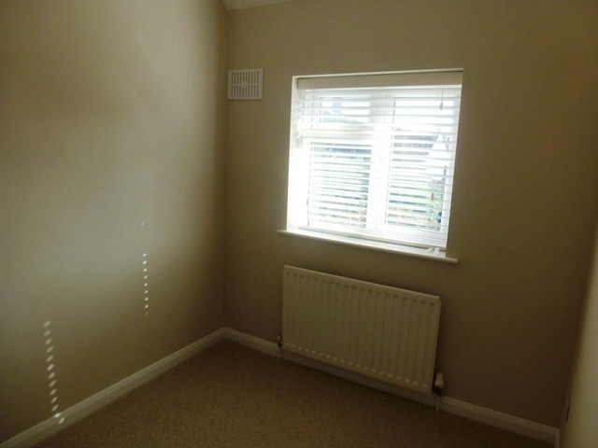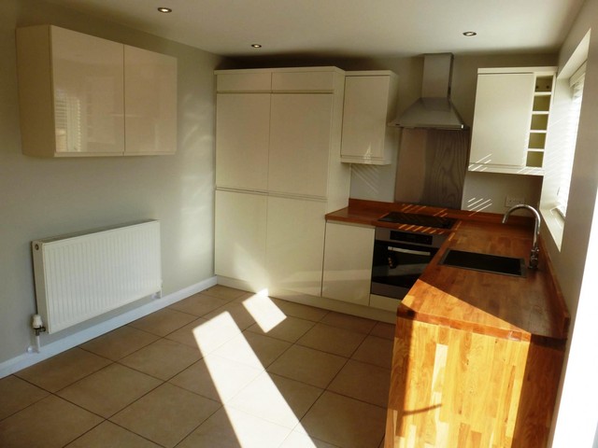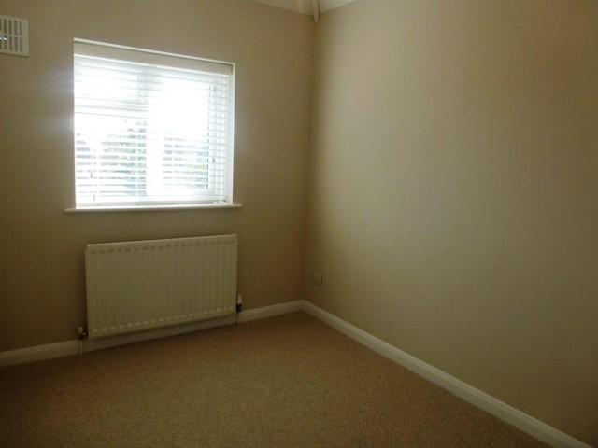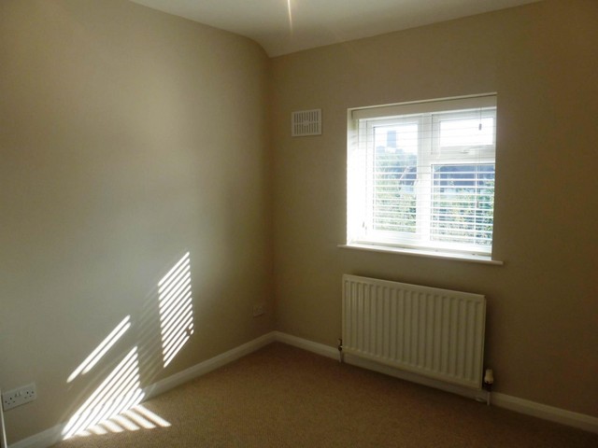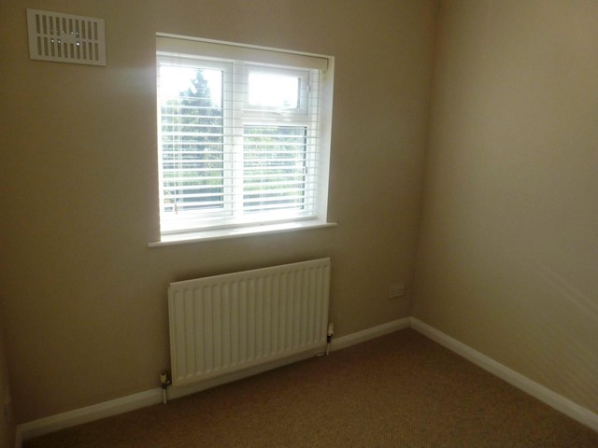Agent details
This property is listed with:
Full Details for 3 Bedroom Detached to rent in Guildford, GU2 :
*** THIS HAS TO BE THE BEST HOUSE CURRENTLY ON THE MARKET! ***A superbly refurbished three bedroom unfurnished semi-detached house conveniently located for Guildford Town Centre, Mainline Train Station, Surrey University and the Royal Surrey Hospital.
* Three bedrooms * Living room with feature fireplace * Open plan newly fitted kitchen/dining room * Cloakroom * Newly fitted family bathroom * Off street parking for two cars * Rear garden * EPC Rating D *
Rent excludes the Tenancy Deposit and any other charges or fees which may be payable - upon request further information will be provided by the Agent.
Entrance Hallway
Staircase to the first floor, doorway to:
Lounge
13'5 x 13'0 (4.10m x 4.0m) With feature fireplace
Kitchen/Diner
15'0 x 9'6 (4.80m x 2.90m) Stunning open plan kitchen/dining room fully fitted with built in appliances
Downstairs Cloakroom
First Floor Landing
Access to loft space, doorways to:
Bedroom One
13'0 x 11'5 (3.96m x 3.50m)
Bedroom Two
8'10 x 7'3 (2.70m x 2.20m)
Bedroom Three
8'4 x 8'2 (2.50m x 2.50m)
Bathroom
Newly fitted family bathroom
Rear Garden
Parking
Off street parking for two cars
Gas Central Heating
Double Glazing
Location
Undoubtedly part of the pleasure of the house is its central location as Guildfords beautiful and historic cobbled High Street is within walking distance with all of its shops, bars, cafes, restaurants and entertainment opportunities while the town as a whole is surrounded by miles of green hills and open countryside, some of which is to be found no more than a short stroll from the house. Also the Cathedral and University are but a short walk away.
* Three bedrooms * Living room with feature fireplace * Open plan newly fitted kitchen/dining room * Cloakroom * Newly fitted family bathroom * Off street parking for two cars * Rear garden * EPC Rating D *
Rent excludes the Tenancy Deposit and any other charges or fees which may be payable - upon request further information will be provided by the Agent.
Entrance Hallway
Staircase to the first floor, doorway to:
Lounge
13'5 x 13'0 (4.10m x 4.0m) With feature fireplace
Kitchen/Diner
15'0 x 9'6 (4.80m x 2.90m) Stunning open plan kitchen/dining room fully fitted with built in appliances
Downstairs Cloakroom
First Floor Landing
Access to loft space, doorways to:
Bedroom One
13'0 x 11'5 (3.96m x 3.50m)
Bedroom Two
8'10 x 7'3 (2.70m x 2.20m)
Bedroom Three
8'4 x 8'2 (2.50m x 2.50m)
Bathroom
Newly fitted family bathroom
Rear Garden
Parking
Off street parking for two cars
Gas Central Heating
Double Glazing
Location
Undoubtedly part of the pleasure of the house is its central location as Guildfords beautiful and historic cobbled High Street is within walking distance with all of its shops, bars, cafes, restaurants and entertainment opportunities while the town as a whole is surrounded by miles of green hills and open countryside, some of which is to be found no more than a short stroll from the house. Also the Cathedral and University are but a short walk away.
Static Map
Google Street View
House Prices for houses sold in GU2 7SZ
Stations Nearby
- London Road (Guildford)
- 1.5 miles
- Guildford
- 0.8 miles
- Shalford (Surrey)
- 2.2 miles
Schools Nearby
- Guildford High School
- 1.5 miles
- Pond Meadow School
- 1.5 miles
- The Willows
- 0.6 miles
- Queen Eleanor's CofE Junior School
- 0.2 miles
- Guildford Grove Primary School
- 0.5 miles
- Onslow Infant School
- 0.4 miles
- Royal Grammar School (Guildford)
- 1.3 miles
- Kings College for the Arts and Technology
- 0.5 miles
- Guildford County School
- 0.7 miles


