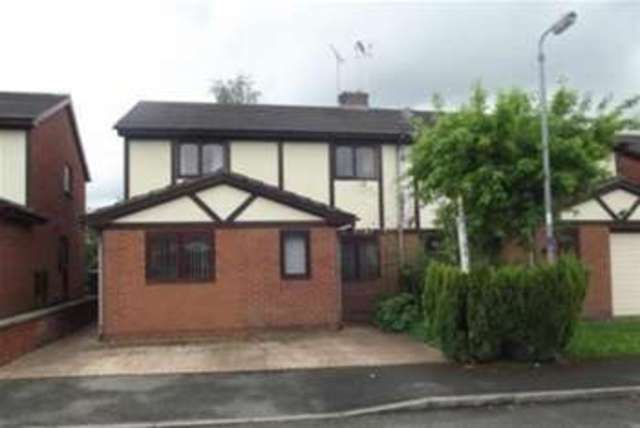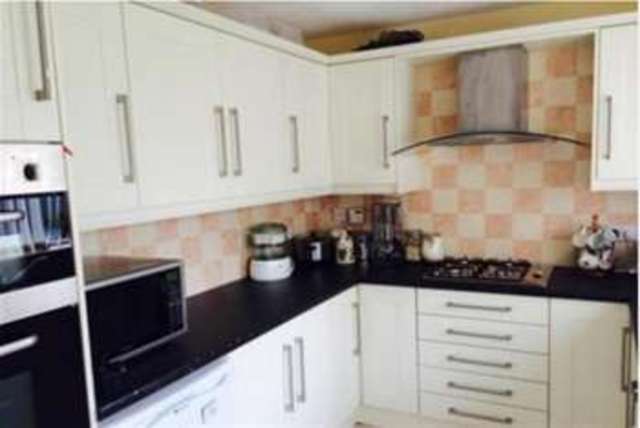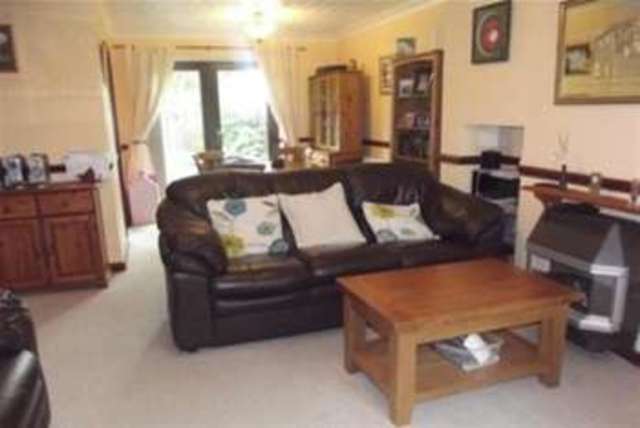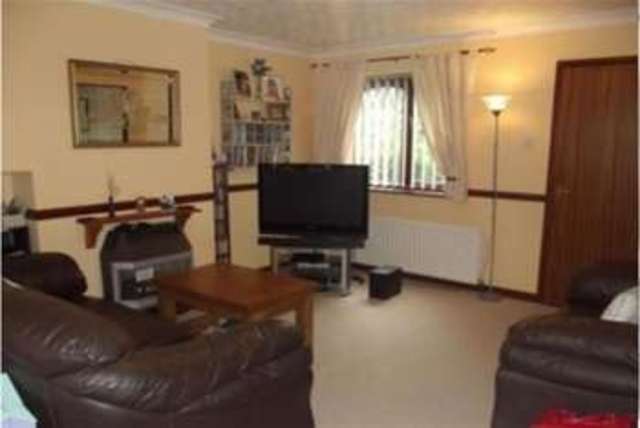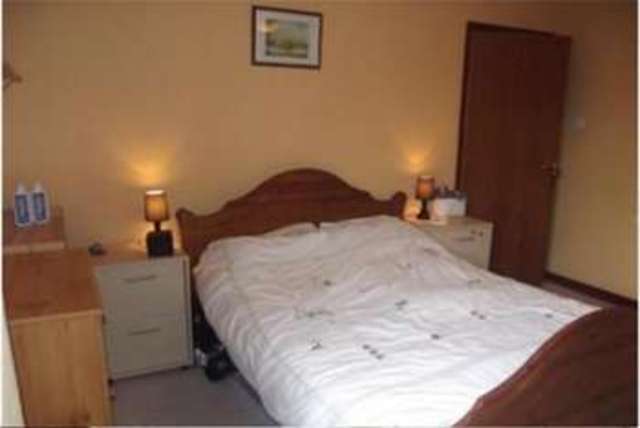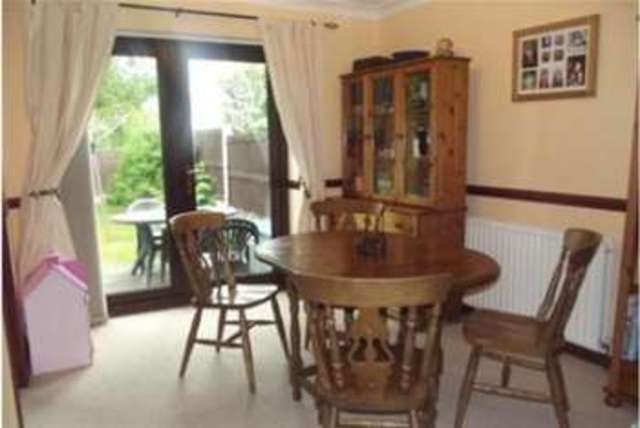Agent details
This property is listed with:
Full Details for 3 Bedroom Detached to rent in Wrexham, LL14 :
This is a 3 / 4 bedroom house located on a lovely cul de sac in the highly sought after village of Ruabon, with fantastic access to the A483 and therefore ideal for working professional families. The property benefits from a converted garage making the downstairs reception room a possible 4th bedroom...
This is a beautifully presented 3 / 4 bedroom semi detached family home located in the historic village of Ruabon. Ruabon is ideally located for easy access onto the A483 and commuter links beyond.
The accommodation briefly comprises entrance hall, WC, lounge, second living area (or downstairs bedroom), Kitchen , dining room, three bedrooms and family bathroom. Also benefiting from off road parking for two vehicles and garden to the rear. This property simply must be viewed to appreciate the accommodation on offer.
GROUND FLOOR
Hallway Double glazed door leading into;
Cloakroom Two piece suite and double glazed window.
Lounge/Dining Room 24'3\" (7.4m) x 12'10\" (3.91m) (min) 32'10\" (10m) (max). Double glazed window overlooking the private driveway, gas fire, radiator, television point, two ceiling light points and opening into the dining area with double glazed French windows leading onto a patio area.
Second Living Area / Bedroom 7'7\" x 16'5\" (2.31m x 5m). This room was originally the garage and has now been converted into a spacious second living area with a double glazed window, electric box, internet connection point, telephone point and radiator.
Kitchen 7'10\" x 11'7\" (2.39m x 3.53m). Fitted modern cream wall and base units, fitted gas stainless steel hob, integrated oven and cooker hood, stainless steel single drainer sink unit, plumbing for washing machine, space for fridge/freezer, double glazed window and double glazed door leading into the garden.
FIRST FLOOR
Landing Staircase from lounge, loft access and cupboard housing hot water tank.
Bedroom One 12'7\" x 12' (3.84m x 3.66m). Double glazed window overlooking the front of the property and radiator.
Bedroom Two 11'4\" x 12' (3.45m x 3.66m). Double glazed window overlooking the rear of the property and radiator.
Bedroom Three 7'11\" x 8'10\" (2.41m x 2.7m). Double glazed window overlooking the front of the property and radiator.
Bathroom Fitted four piece suite comprising bath, WC, pedestal sink basin, shower cubicle with electric shower, radiator and double glazed window to the rear of the property.
OUTSIDE
Front Private parking for two cars and access to the rear garden.
Rear Patio area, lawned garden, fenced boundaries and side access to the front of the property.
This is a beautifully presented 3 / 4 bedroom semi detached family home located in the historic village of Ruabon. Ruabon is ideally located for easy access onto the A483 and commuter links beyond.
The accommodation briefly comprises entrance hall, WC, lounge, second living area (or downstairs bedroom), Kitchen , dining room, three bedrooms and family bathroom. Also benefiting from off road parking for two vehicles and garden to the rear. This property simply must be viewed to appreciate the accommodation on offer.
GROUND FLOOR
Hallway Double glazed door leading into;
Cloakroom Two piece suite and double glazed window.
Lounge/Dining Room 24'3\" (7.4m) x 12'10\" (3.91m) (min) 32'10\" (10m) (max). Double glazed window overlooking the private driveway, gas fire, radiator, television point, two ceiling light points and opening into the dining area with double glazed French windows leading onto a patio area.
Second Living Area / Bedroom 7'7\" x 16'5\" (2.31m x 5m). This room was originally the garage and has now been converted into a spacious second living area with a double glazed window, electric box, internet connection point, telephone point and radiator.
Kitchen 7'10\" x 11'7\" (2.39m x 3.53m). Fitted modern cream wall and base units, fitted gas stainless steel hob, integrated oven and cooker hood, stainless steel single drainer sink unit, plumbing for washing machine, space for fridge/freezer, double glazed window and double glazed door leading into the garden.
FIRST FLOOR
Landing Staircase from lounge, loft access and cupboard housing hot water tank.
Bedroom One 12'7\" x 12' (3.84m x 3.66m). Double glazed window overlooking the front of the property and radiator.
Bedroom Two 11'4\" x 12' (3.45m x 3.66m). Double glazed window overlooking the rear of the property and radiator.
Bedroom Three 7'11\" x 8'10\" (2.41m x 2.7m). Double glazed window overlooking the front of the property and radiator.
Bathroom Fitted four piece suite comprising bath, WC, pedestal sink basin, shower cubicle with electric shower, radiator and double glazed window to the rear of the property.
OUTSIDE
Front Private parking for two cars and access to the rear garden.
Rear Patio area, lawned garden, fenced boundaries and side access to the front of the property.
Static Map
Google Street View
House Prices for houses sold in LL14 6TB
Stations Nearby
- Wrexham Central
- 4.7 miles
- Ruabon
- 1.7 miles
- Chirk
- 3.7 miles
Schools Nearby
- St Christopher's School
- 6.9 miles
- Moreton Hall School
- 4.9 miles
- Ellesmere College
- 8.8 miles
- Rhosymedre Community Primary School
- 0.8 miles
- St Mary's Primary (Ruabon)
- 0.2 miles
- Ysgol Maes Y Llan
- 0.4 miles
- Ysgol-Y-Grango
- 2.1 miles
- Ysgol Rhiwabon
- 0.3 miles
- Prospects Centre For Young People
- 3.6 miles


