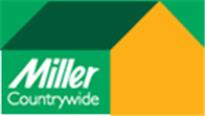Agent details
This property is listed with:
Full Details for 3 Bedroom Detached to rent in Saltash, PL12 :
Well presented three bedroom end terraced house, spacious accommodation, enclosed rear garden . Entrance hall, cloakroom, lounge, kitchen/diner, three bedrooms, bathroom gas central heating Unfurnished EPC= C
Entrance hall
radiator
Cloakroom
Low level wc, wash hand basin, radiator
Lounge
Feature coal effect eletric fire with surround, radiator, double doors leading to;
Kitchen/Diner
fitted with a matching range of base and wall units with worktop over, plumbing for automatic washing machine, space for fridge freezer and tumble dryer, built in oven with four ring gas hob, under stairs storage cupboard, french double doors give access to rear garden.
First Floor
First Floor
Landing
access to loft with pull down ladder, door to airing cupboard
Bedroom One - 13' 5'' x 8' 4'' (4.09m x 2.54m)
Bedroom Two - 6' 10'' x 8' 4'' (2.08m x 2.54m)
Built in double wardrobe
Bedroom Three - 9' 9'' x 6' 10'' (2.97m x 2.08m)
Built in storage cupboard
Family Bathroom
Fitted with three piece comprising of panelled bath with power shower over, wash hand basin, low level wc.,
Outside
To the front of the property there are steps leading to the entrance door, some of the garden is laid to lawn with cornish stone walls, railings and borders. The rear garden is enclosed with fencing to one side and stone wall to the other.
£102 per applicant for checking references £90 administration feeDeposit payable
Entrance hall
radiator
Cloakroom
Low level wc, wash hand basin, radiator
Lounge
Feature coal effect eletric fire with surround, radiator, double doors leading to;
Kitchen/Diner
fitted with a matching range of base and wall units with worktop over, plumbing for automatic washing machine, space for fridge freezer and tumble dryer, built in oven with four ring gas hob, under stairs storage cupboard, french double doors give access to rear garden.
First Floor
First Floor
Landing
access to loft with pull down ladder, door to airing cupboard
Bedroom One - 13' 5'' x 8' 4'' (4.09m x 2.54m)
Bedroom Two - 6' 10'' x 8' 4'' (2.08m x 2.54m)
Built in double wardrobe
Bedroom Three - 9' 9'' x 6' 10'' (2.97m x 2.08m)
Built in storage cupboard
Family Bathroom
Fitted with three piece comprising of panelled bath with power shower over, wash hand basin, low level wc.,
Outside
To the front of the property there are steps leading to the entrance door, some of the garden is laid to lawn with cornish stone walls, railings and borders. The rear garden is enclosed with fencing to one side and stone wall to the other.
£102 per applicant for checking references £90 administration feeDeposit payable






















