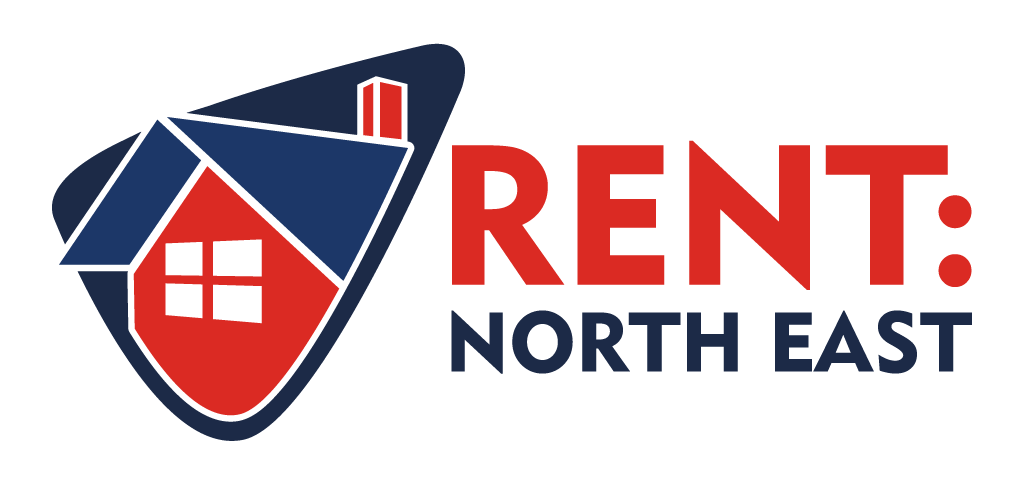Agent details
This property is listed with:
Full Details for 3 Bedroom Detached to rent in Sunderland, SR5 :
Big Family Home! Its with great pleasure that we offer for rent this 3 bedroom semi detatched property in Redhouse, Sunderland. This property would be ideal for any space hungry family looking for a long term home. Close to nearby school and amenities call Property Wizards now to arrange a viewing. DSS considered with Excellent References and Guarantor!
Entrance Hall
UPVC door to the front, window to the side with fitted blind, stairs to the first floor accommodation, under stair cupboard, radiator and door to
Lounge - 15' 4'' x 12' 2'' (4.67m x 3.71m)
Bow window to the front, feature fire place with gas flame fire inset, radiator and door to
Dining Room - 11' 2'' x 9' 7'' (3.4m x 2.92m)
Window to the rear with fitted blind, radiator and door to
Kitchen - 8' 4'' x 7' 6'' (2.54m x 2.29m)
Double glazed window to the rear of the property with fitted blind, a range of wall and base units, roll top work surfaces, sink unit with mixer tap, integrated gas hob, electric oven and extractor hood, tiled around work surfaces, laminate flooring, radiator and door to rear garden
Landing
Window to the side with fitted blind, radiator, loft access and doors to
Bedroom One - 13' 8'' x 9' 7'' (4.17m x 2.92m)
Window to the rear with fitted blind, radiator and laminate flooring.
Bedroom Two - 11' 1'' x 9' 0'' (3.38m x 2.74m)
Bow window to the front, Radiator and storage cupboards
Bedroom Three - 11' 10'' x 8' 10'' (3.61m x 2.69m)
Bow window to the front, radiator and laminate flooring
Bathroom - 7' 8'' x 5' 9'' (2.34m x 1.75m)
Two Windows to both rear and side with fitted blinds, comprises of a white three piece suite, low level wc, pedestal wash basin, panelled bath with shower over, part tiled walls and radiator.
Externally
To the front there is a small garden. To the rear there is an enclosed garden with lawn and patio area.There is also a brick built out house for storage
Entrance Hall
UPVC door to the front, window to the side with fitted blind, stairs to the first floor accommodation, under stair cupboard, radiator and door to
Lounge - 15' 4'' x 12' 2'' (4.67m x 3.71m)
Bow window to the front, feature fire place with gas flame fire inset, radiator and door to
Dining Room - 11' 2'' x 9' 7'' (3.4m x 2.92m)
Window to the rear with fitted blind, radiator and door to
Kitchen - 8' 4'' x 7' 6'' (2.54m x 2.29m)
Double glazed window to the rear of the property with fitted blind, a range of wall and base units, roll top work surfaces, sink unit with mixer tap, integrated gas hob, electric oven and extractor hood, tiled around work surfaces, laminate flooring, radiator and door to rear garden
Landing
Window to the side with fitted blind, radiator, loft access and doors to
Bedroom One - 13' 8'' x 9' 7'' (4.17m x 2.92m)
Window to the rear with fitted blind, radiator and laminate flooring.
Bedroom Two - 11' 1'' x 9' 0'' (3.38m x 2.74m)
Bow window to the front, Radiator and storage cupboards
Bedroom Three - 11' 10'' x 8' 10'' (3.61m x 2.69m)
Bow window to the front, radiator and laminate flooring
Bathroom - 7' 8'' x 5' 9'' (2.34m x 1.75m)
Two Windows to both rear and side with fitted blinds, comprises of a white three piece suite, low level wc, pedestal wash basin, panelled bath with shower over, part tiled walls and radiator.
Externally
To the front there is a small garden. To the rear there is an enclosed garden with lawn and patio area.There is also a brick built out house for storage



























