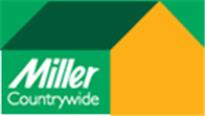Agent details
This property is listed with:
Full Details for 3 Bedroom Detached to rent in Saltash, PL12 :
3 bedroom house with spacious accommodation including a 23' lounge and 15' master bedroom. The garden is south facing and is enclosed by a high wall. Gas central heating, double glazed, garage. Available Unfurnished for a longer let
Entrance
Entrance Porch with upvc double glazed door, door to;-
Lounge/Diner - 23' 7'' x 15' 6'' (7.18m x 4.72m)
A spacious reception room with fireplace with fitted gas fire, 2 radiators, upvc double glazed patio doors to rear garden.
Kitchen - 11' 8'' x 6' 6'' (3.55m x 1.98m)
Fitted kitchen with range of units comprising single drainer sink unit with single drainer sink unit with storage cupboards under, range of base units with laminate worktops, matching wall units, space for cooker, plumbing for washing machine, integrated fridge, tile effect laminate flooring.
First Floor Landing
First Floor Landing access to loft space, airing cupboard with hot water tank.
Bedroom 1 - 15' 6'' x 8' 8'' (4.72m x 2.64m)
A spacious master bedroom with built in wardrobes, radiator, built in storage cupboard over stairwell, lovely views towards Trematon Castle.
Bedroom 2 - 9' 7'' x 8' 7'' (2.92m x 2.61m)
Radiator, views towards Trematon Castle.
Bedroom 3 - 10' 1'' x 5' 8'' (3.07m x 1.73m)
Radiator and views towards Trematon Castle.
Bathroom
White suite comprising panelled bath with shower over, pedestal wash basin, low flush w.c., radiator, ceramic tiled surrounds, tile effect laminate flooring.
Outside
To the rear of the property there is a walled garden with patio, level lawned area with flower borders, gate to side, door to Single Garage with up and over door, light and power.
3 bedrooms lounge/Diner Enclosed Rear Garden Garage Gas Central Heating & Double Glazing
Entrance
Entrance Porch with upvc double glazed door, door to;-
Lounge/Diner - 23' 7'' x 15' 6'' (7.18m x 4.72m)
A spacious reception room with fireplace with fitted gas fire, 2 radiators, upvc double glazed patio doors to rear garden.
Kitchen - 11' 8'' x 6' 6'' (3.55m x 1.98m)
Fitted kitchen with range of units comprising single drainer sink unit with single drainer sink unit with storage cupboards under, range of base units with laminate worktops, matching wall units, space for cooker, plumbing for washing machine, integrated fridge, tile effect laminate flooring.
First Floor Landing
First Floor Landing access to loft space, airing cupboard with hot water tank.
Bedroom 1 - 15' 6'' x 8' 8'' (4.72m x 2.64m)
A spacious master bedroom with built in wardrobes, radiator, built in storage cupboard over stairwell, lovely views towards Trematon Castle.
Bedroom 2 - 9' 7'' x 8' 7'' (2.92m x 2.61m)
Radiator, views towards Trematon Castle.
Bedroom 3 - 10' 1'' x 5' 8'' (3.07m x 1.73m)
Radiator and views towards Trematon Castle.
Bathroom
White suite comprising panelled bath with shower over, pedestal wash basin, low flush w.c., radiator, ceramic tiled surrounds, tile effect laminate flooring.
Outside
To the rear of the property there is a walled garden with patio, level lawned area with flower borders, gate to side, door to Single Garage with up and over door, light and power.
Static Map
Google Street View
House Prices for houses sold in PL12 4JR
Stations Nearby
- Saltash
- 1.2 miles
- St Budeaux Victoria Road
- 2.2 miles
- St Budeaux Ferry Road
- 2.3 miles
Schools Nearby
- Woodlands School
- 4.4 miles
- Mount Tamar School
- 2.6 miles
- Mill Ford School
- 3.0 miles
- Brunel Primary and Nursery School
- 0.7 miles
- St Stephens (Saltash) Community Primary School
- 0.6 miles
- Burraton Community Primary School
- 0.1 miles
- Saltash.net community school
- 0.9 miles
- Tamar Valley School
- 1.8 miles
- Marine Academy Plymouth
- 2.6 miles



















