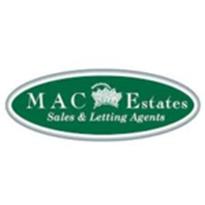Agent details
This property is listed with:
Full Details for 3 Bedroom Cottage to rent in Thetford, IP26 :
A beautiful 3 bedroom cottage set in the heart of Methwold. The cottage has undergone extensive renovations and interior improvements to facilitate comfortable modern living within a charming period property.
ACCOMODATION
Front door opening into:
KITCHEN/DINER
Stone tile flooring with electric underfloor heating; fitted kitchen featuring 160 Range cooker, 1/2 size dishwasher, integrated fridge, integrated freezer, additional concealed electrical sockets, integrated microwave, instant boiling water tap, AUX connection for integrated sound system; double doors opening into rear garden.
UTILITY
Fitted kitchen cupboard and worktop, to incorporate stainless steel sink and drainer. Floor standing oil fired central heating boiler; door to rear garden. Further door to W.C.
W.C
Low level W.C.; handbasin.
LOUNGE
Wooden flooring; large exposed brick fireplace with woodburner; access to first floor and cellar.
First Floor
BATHROOM
Tiled flooring; white suite comprising low level W.C.; pedestal hand basin; bathtub with shower over.
BEDROOM 1
Premium quality fitted carpet; 2x built in wardrobes; doorway through to:
EN-SUITE
Tiled flooring; "his and hers" hand basins set into vanity unit with large wall mounted mirror above; double shower compartment with large waterfall shower head and additional wall mounted shower head; low level W.C.
BEDROOM 2
Premium quality fitted carpet
BEDROOM 3
Premium quality fitted carpet
OUTSIDE
Rear garden mainly laid to lawn, small patio area, plastic oil tank to rear of garden.
ACCOMODATION
Front door opening into:
KITCHEN/DINER
Stone tile flooring with electric underfloor heating; fitted kitchen featuring 160 Range cooker, 1/2 size dishwasher, integrated fridge, integrated freezer, additional concealed electrical sockets, integrated microwave, instant boiling water tap, AUX connection for integrated sound system; double doors opening into rear garden.
UTILITY
Fitted kitchen cupboard and worktop, to incorporate stainless steel sink and drainer. Floor standing oil fired central heating boiler; door to rear garden. Further door to W.C.
W.C
Low level W.C.; handbasin.
LOUNGE
Wooden flooring; large exposed brick fireplace with woodburner; access to first floor and cellar.
First Floor
BATHROOM
Tiled flooring; white suite comprising low level W.C.; pedestal hand basin; bathtub with shower over.
BEDROOM 1
Premium quality fitted carpet; 2x built in wardrobes; doorway through to:
EN-SUITE
Tiled flooring; "his and hers" hand basins set into vanity unit with large wall mounted mirror above; double shower compartment with large waterfall shower head and additional wall mounted shower head; low level W.C.
BEDROOM 2
Premium quality fitted carpet
BEDROOM 3
Premium quality fitted carpet
OUTSIDE
Rear garden mainly laid to lawn, small patio area, plastic oil tank to rear of garden.
ADMINISTRATION/FINDERS FEES & REFERENCING
We do not charge any fees to tenants whatsoever. All non-USAF military tenants are subject to referencing for which a charge is made by our third party referencing partners. Our fees are possibly the lowest locally at just £75 per applicant!
COLLECT AND VIEW
Collect and view service is available. Please enquire for details.
AGENTS NOTE
Whilst applicants with no pets are preferred, applicants with pets may be considered at the landlord‘s discretion, if successful the deposit required will be 1.5x the agreed monthly rent. Unfortunately due to a clause within the landlord‘s building insurance applicants in receipt of housing benefit cannot be considered.


























