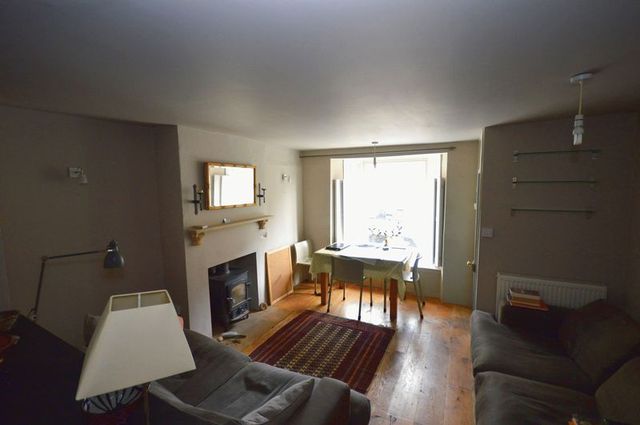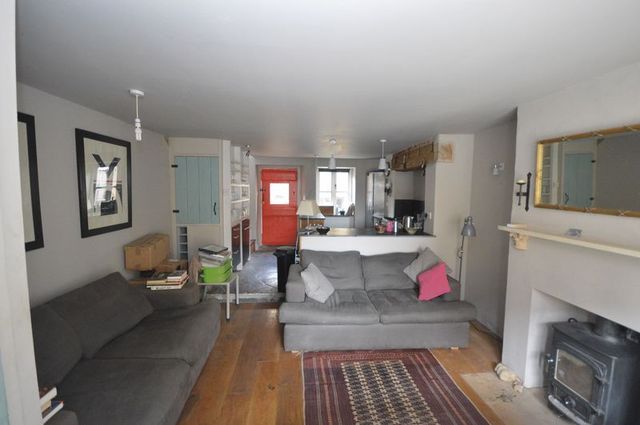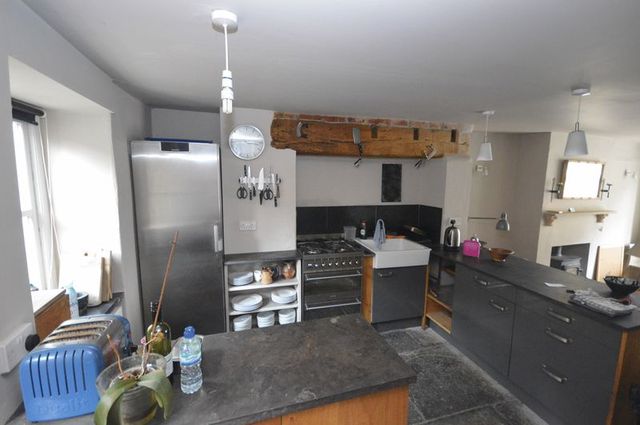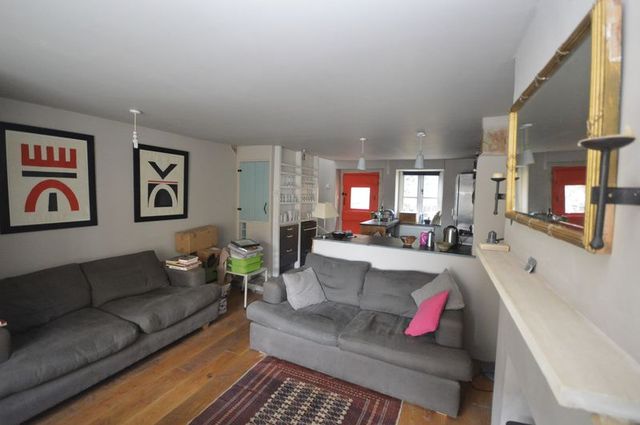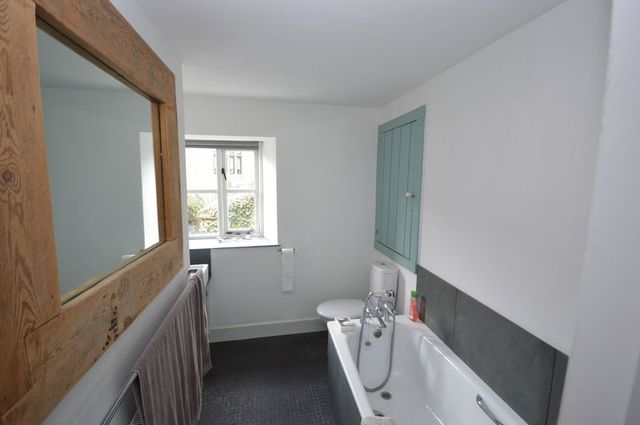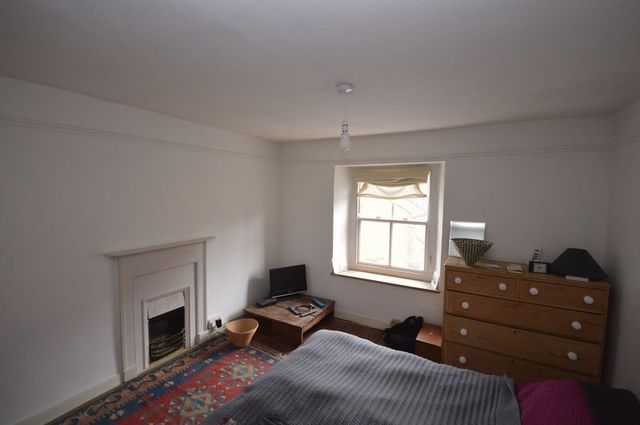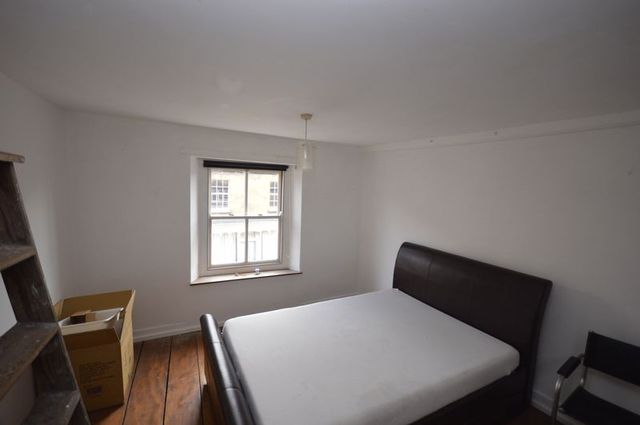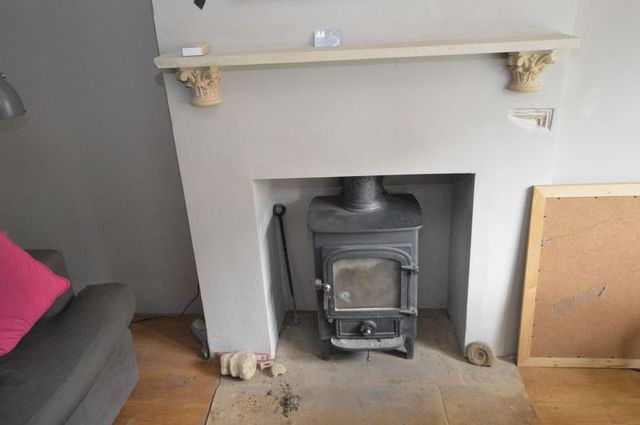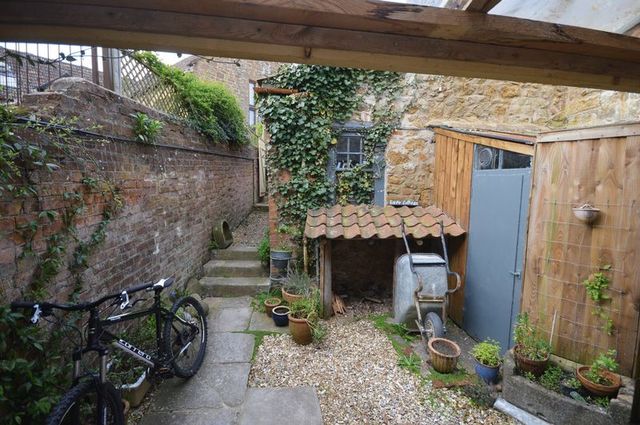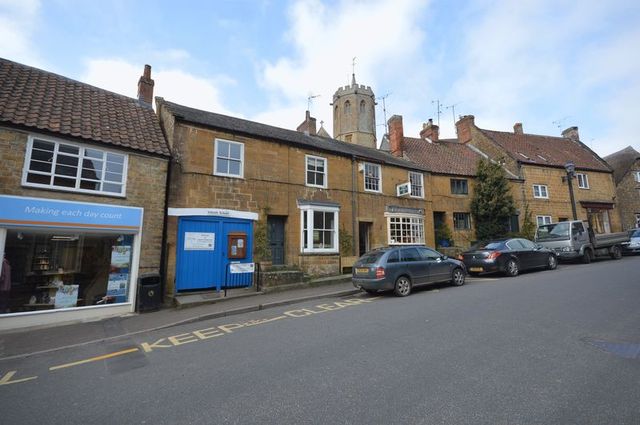Agent details
This property is listed with:
Full Details for 3 Bedroom Cottage to rent in South Petherton, TA13 :
Orchards estates 24/7 Estate and Letting Agents - Character cottage located in the heart of the the village with three double bedrooms. The accommodation extends across the walkway giving ample space upstairs together with a large open plan living and kitchen area to the ground floor. There are many character features including flagstone flooring and a log burner. Centrally located in the village providing easy access to the local shops and schools.
Entrance Vestibule
Front door to entrance vestibule, further door to living room.
Living Room - 21' 3'' x 13' 7'' (6.47m x 4.14m)
Front aspect bay window with window seat, wooden flooring, radiator, feature fireplace with log burner, step to Kitchen area with dividing breakfast bar
Kitchen Area
Rear aspect window, flagstone flooring, range of base units with breakfast bar, butler style sink, gas cooker points, plumbing for dishwasher, space for fridge freezer, stairs to first floor with under stairs cupboard, radiator, door to rear.
Landing
Rear aspect velux style window, stripped wood flooring, radiator, built in desk unit providing a study area.
Bedroom One - 11' 9'' x 11' 0'' (3.58m x 3.35m)
Front aspect double glazed window, stripped wood flooring, feature period style fireplace, radiator.
Bedroom Two - 12' 3'' x 11' 3'' (3.73m x 3.43m)
Front aspect double glazed window, stripped wood flooring, radiator.
Bedroom Three - 11' 2'' x 9' 5'' (3.40m x 2.87m)
Rear aspect double glazed window, stripped wood flooring, radiator.
Bathroom
Rear aspect double glazed window, suite comprising a bath with mixer shower taps, vanity wash hand basin unit, close coupled w.c. built in storage cupboard, cupboard housing boiler.
Rear Garden
Enclosed courtyard garden area laid to shingle with gated pedestrian access.
Entrance Vestibule
Front door to entrance vestibule, further door to living room.
Living Room - 21' 3'' x 13' 7'' (6.47m x 4.14m)
Front aspect bay window with window seat, wooden flooring, radiator, feature fireplace with log burner, step to Kitchen area with dividing breakfast bar
Kitchen Area
Rear aspect window, flagstone flooring, range of base units with breakfast bar, butler style sink, gas cooker points, plumbing for dishwasher, space for fridge freezer, stairs to first floor with under stairs cupboard, radiator, door to rear.
Landing
Rear aspect velux style window, stripped wood flooring, radiator, built in desk unit providing a study area.
Bedroom One - 11' 9'' x 11' 0'' (3.58m x 3.35m)
Front aspect double glazed window, stripped wood flooring, feature period style fireplace, radiator.
Bedroom Two - 12' 3'' x 11' 3'' (3.73m x 3.43m)
Front aspect double glazed window, stripped wood flooring, radiator.
Bedroom Three - 11' 2'' x 9' 5'' (3.40m x 2.87m)
Rear aspect double glazed window, stripped wood flooring, radiator.
Bathroom
Rear aspect double glazed window, suite comprising a bath with mixer shower taps, vanity wash hand basin unit, close coupled w.c. built in storage cupboard, cupboard housing boiler.
Rear Garden
Enclosed courtyard garden area laid to shingle with gated pedestrian access.
Static Map
Google Street View
House Prices for houses sold in TA13 5BS
Stations Nearby
- Crewkerne
- 5.5 miles
- Crewkerne
- 5.4 miles
- Yeovil Junction
- 8.7 miles
- Yeovil Junction
- 8.6 miles
- Yeovil Pen Mill
- 8.5 miles
Schools Nearby
- The Park School
- 7.5 miles
- The Yeovil Centre
- 7.9 miles
- Fairmead School
- 8.0 miles
- Shepton Beauchamp Church of England Primary School
- 1.9 miles
- South Petherton CofE Infants School
- 0.1 miles
- South Petherton Junior School
- 0.3 miles
- Wadham School
- 4.3 miles
- Stanchester Academy
- 3.5 miles
- Continuum School Somerset
- 3.5 miles


