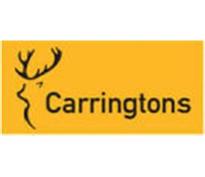Agent details
This property is listed with:
Full Details for 3 Bedroom Apartment to rent in Kingston Vale, SW15 :
***UNDER OFFER SUBJECT TO REFERENCES***
NO ADMINISTRATION FEES TO TENANTS - Brinkley's have been instructed to bring to the market one of the largest split level apartments in Garden Royal, Putney. Accommodation comprises, modern fitted kitchen, spacious open plan lounge/dining room/home office, three double bedrooms, fitted bathroom with natural light and ample storage through out. Further benefits include, residents parking and communal gardens. Within close proximity is Putney Mainline Station, Tube line, good school catchments and an abundance of local amenities. To view, please call Brinkley's Estate Agents Putney Branch on 0208 785 3652. Sole Agents. Available March 2013. Furnished (furniture may be different from pictures)
Energy Efficiency Rating: C
Entrance Via
Communal front door, stairs to second floor.
Front Door Leading to Hallway
Door with opaque windows inset, cupboard housing meters.
Kitchen 2.57m(8'5)x1.96m(6'5)
Window (front aspect), space for fridge/freezer, wall mounted boiler, eye and base level storage units, roll top work surfaces, breakfast bar, sink with mixer tap and drainer, part tiled walls, power points, integrated oven with four ring gas hob and extractor fan, space for dishwasher.
Lounge/Dining Room/Home Office 5.64m(18'6)x6.38m(20'11)
UPVC double/secondary glazed windows (rear aspect), radiators, power points, wooden flooring, space for home office with understairs storage cupboard.
Alternative Aspect
.
Stairs to Third Floor
Exposed brick wall.
Landing
Secondary glazed sky light, airing cupboard with power point, laundry cupboard with space and plumbing for washing machine, power point, shelving.
Bathroom 2.57m(8'5)x1.68m(5'6)
Secondary glazed sky light, tiled walls, tiled panel enclosed bath with mixer tap, wall mounted shower with glass screen, pedestal hand wash basin with mixer tap, low level flush WC, radiator.
Bedroom Three 3.40m(11'2)x3.10m(10'2)
Secondary glazed window (front aspect), fitted wardrobes, radiator, power points.
Bedroom Two 4.09m(13'5)x2.41m(7'11)
Secondary glazed window (front aspect), fitted wardrobes, radiator, power points.
Separate WC 1.40m(4'7)x1.02m(3'4)
Extractor fan, part tiled walls, low level flush WC, wall mounted hand wash basin with separate taps, tiled flooring.
Bedroom One 6.27m(20'7 max)x2.84m(9'4 to wardrobes)
Secondary glazed window (rear aspect), fitted wardrobes, radiators, power points, space for dressing table/home office, over stairs storage cupboard.
Outside
Communal gardens, residents parking, garage.
Views from Bedroom
.
NO ADMINISTRATION FEES TO TENANTS - Brinkley's have been instructed to bring to the market one of the largest split level apartments in Garden Royal, Putney. Accommodation comprises, modern fitted kitchen, spacious open plan lounge/dining room/home office, three double bedrooms, fitted bathroom with natural light and ample storage through out. Further benefits include, residents parking and communal gardens. Within close proximity is Putney Mainline Station, Tube line, good school catchments and an abundance of local amenities. To view, please call Brinkley's Estate Agents Putney Branch on 0208 785 3652. Sole Agents. Available March 2013. Furnished (furniture may be different from pictures)
Energy Efficiency Rating: C
Entrance Via
Communal front door, stairs to second floor.
Front Door Leading to Hallway
Door with opaque windows inset, cupboard housing meters.
Kitchen 2.57m(8'5)x1.96m(6'5)
Window (front aspect), space for fridge/freezer, wall mounted boiler, eye and base level storage units, roll top work surfaces, breakfast bar, sink with mixer tap and drainer, part tiled walls, power points, integrated oven with four ring gas hob and extractor fan, space for dishwasher.
Lounge/Dining Room/Home Office 5.64m(18'6)x6.38m(20'11)
UPVC double/secondary glazed windows (rear aspect), radiators, power points, wooden flooring, space for home office with understairs storage cupboard.
Alternative Aspect
.
Stairs to Third Floor
Exposed brick wall.
Landing
Secondary glazed sky light, airing cupboard with power point, laundry cupboard with space and plumbing for washing machine, power point, shelving.
Bathroom 2.57m(8'5)x1.68m(5'6)
Secondary glazed sky light, tiled walls, tiled panel enclosed bath with mixer tap, wall mounted shower with glass screen, pedestal hand wash basin with mixer tap, low level flush WC, radiator.
Bedroom Three 3.40m(11'2)x3.10m(10'2)
Secondary glazed window (front aspect), fitted wardrobes, radiator, power points.
Bedroom Two 4.09m(13'5)x2.41m(7'11)
Secondary glazed window (front aspect), fitted wardrobes, radiator, power points.
Separate WC 1.40m(4'7)x1.02m(3'4)
Extractor fan, part tiled walls, low level flush WC, wall mounted hand wash basin with separate taps, tiled flooring.
Bedroom One 6.27m(20'7 max)x2.84m(9'4 to wardrobes)
Secondary glazed window (rear aspect), fitted wardrobes, radiators, power points, space for dressing table/home office, over stairs storage cupboard.
Outside
Communal gardens, residents parking, garage.
Views from Bedroom
.
Static Map
Google Street View
House Prices for houses sold in SW15 3HE
Stations Nearby
- Putney
- 0.5 miles
- East Putney
- 0.4 miles
- Southfields
- 0.8 miles
Schools Nearby
- Linden Lodge School
- 0.8 miles
- Putney High School
- 0.2 miles
- Putney Park School
- 0.9 miles
- Putney High Junior School
- 0.2 miles
- Merlin School
- 0.2 miles
- Prospect House School
- 0.2 miles
- ARK Putney Academy
- 0.3 miles
- Saint John Bosco College
- 0.4 miles
- Ashcroft Technology Academy
- 0.5 miles
























