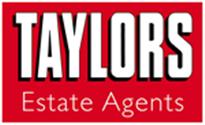Agent details
This property is listed with:
Full Details for 2 Bedroom Town House to rent in Wallingford, OX10 :
ACCOMMODATION: GROUND FLOOR:
FRONT DOOR:
Solid wood half glazed front door with porch over to:
HALLWAY :
Attractively decorated with wooden panelling and carpet. Doors to integral garage, utility room/cloakroom and kitchen. Door to rear garden also.
KITCHEN
Well thought-out and beautifully finished kitchen with a range of attractive floor and wall units with high gloss work tops. Under counter fridge and separate freezer, double oven and halogen hob with extractor over. Dishwasher, stainless steel 1.5 bowl sink and drainer and breakfast bar.
SITTING ROOM:
A large light and airy double aspect room with stripped pine floor Large window to the front, power points, TV point, inset ceiling lights and double glazed door to:
DINING ROOM:
Well proportioned and light dining room. The room benefits from two large windows overlooking garden and terrace. Stripped pine flooring, power points, BT point & radiator. Door to:
LANDING :
With loft hatch and doors to:
MASTER BEDROOM:
A lovely light room with double fitted wardrobe and airing cupboard, Over stairs cupboard/wardrobe, fitted carpet and window overlooking rear garden.
FAMILY BATHROOM:
Beautifully fitted with reclaimed wooden floor and limestone effect wall tiles. Vanity unit with concealed cistern WC and basin, panel bath with shower mixer tap and large feature mirror and heated towel rail.
BEDROOM TWO:
A double room with plenty of light, fully fitted carpet, fitted wardrobe and shelving, with window overlooking courtyard to front.
TO THE REAR:
A beautiful private garden with lawn and decking, well stocked beds and borders, gravel terrace, landscaped lawn area with arch leading to further lawn area with mature fruit trees and summerhouse.
GARAGE:
Power lights with up and over door, fitted work unit to end.
TO THE FRONT:
Concrete driveway off a private courtyard parking area offering plenty of off road parking
SERVICES:
Mains gas, water, electricity and drainage,
BT Subject to regulations
OUTGOINGS:
Council tax
Notice
All photographs are provided for guidance only.
FRONT DOOR:
Solid wood half glazed front door with porch over to:
HALLWAY :
Attractively decorated with wooden panelling and carpet. Doors to integral garage, utility room/cloakroom and kitchen. Door to rear garden also.
KITCHEN
Well thought-out and beautifully finished kitchen with a range of attractive floor and wall units with high gloss work tops. Under counter fridge and separate freezer, double oven and halogen hob with extractor over. Dishwasher, stainless steel 1.5 bowl sink and drainer and breakfast bar.
SITTING ROOM:
A large light and airy double aspect room with stripped pine floor Large window to the front, power points, TV point, inset ceiling lights and double glazed door to:
DINING ROOM:
Well proportioned and light dining room. The room benefits from two large windows overlooking garden and terrace. Stripped pine flooring, power points, BT point & radiator. Door to:
LANDING :
With loft hatch and doors to:
MASTER BEDROOM:
A lovely light room with double fitted wardrobe and airing cupboard, Over stairs cupboard/wardrobe, fitted carpet and window overlooking rear garden.
FAMILY BATHROOM:
Beautifully fitted with reclaimed wooden floor and limestone effect wall tiles. Vanity unit with concealed cistern WC and basin, panel bath with shower mixer tap and large feature mirror and heated towel rail.
BEDROOM TWO:
A double room with plenty of light, fully fitted carpet, fitted wardrobe and shelving, with window overlooking courtyard to front.
TO THE REAR:
A beautiful private garden with lawn and decking, well stocked beds and borders, gravel terrace, landscaped lawn area with arch leading to further lawn area with mature fruit trees and summerhouse.
GARAGE:
Power lights with up and over door, fitted work unit to end.
TO THE FRONT:
Concrete driveway off a private courtyard parking area offering plenty of off road parking
SERVICES:
Mains gas, water, electricity and drainage,
BT Subject to regulations
OUTGOINGS:
Council tax
Notice
All photographs are provided for guidance only.
Static Map
Google Street View
House Prices for houses sold in OX10 8EL
Stations Nearby
- Goring & Streatley
- 5.4 miles
- Cholsey
- 2.8 miles
- Didcot Parkway
- 5.8 miles
Schools Nearby
- Cranford House School Trust Limited
- 3.6 miles
- European School Culham
- 7.6 miles
- Europa School UK
- 7.6 miles
- St John's Primary School
- 0.8 miles
- St Nicholas' Church of England Infants' School and Nursery Class, Wallingford
- 1.1 miles
- Crowmarsh Gifford Church of England School
- 0.1 miles
- Langtree School
- 4.8 miles
- The Oratory School
- 5.0 miles
- Wallingford School
- 1.0 mile





















