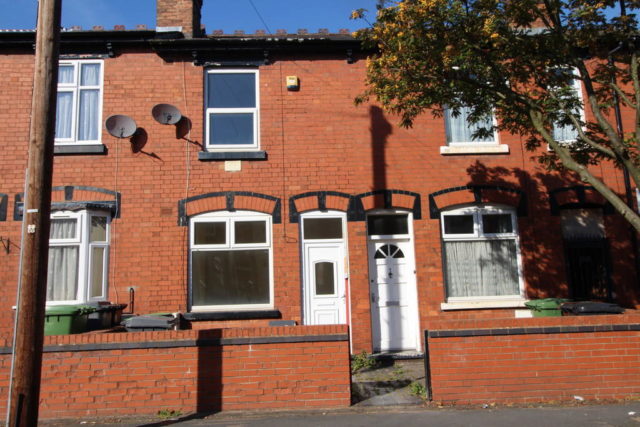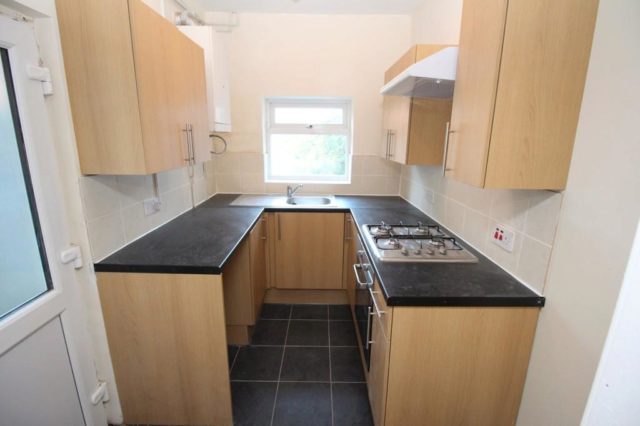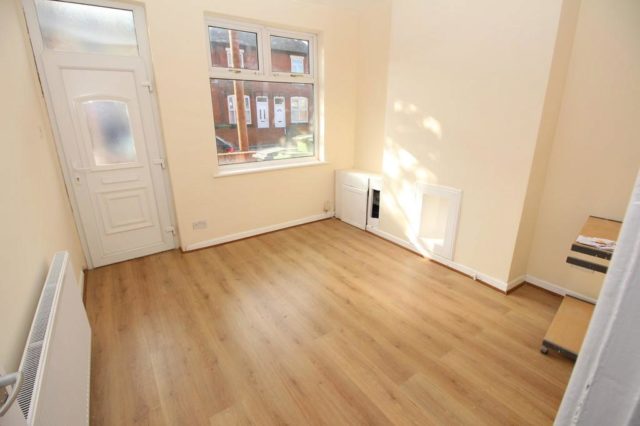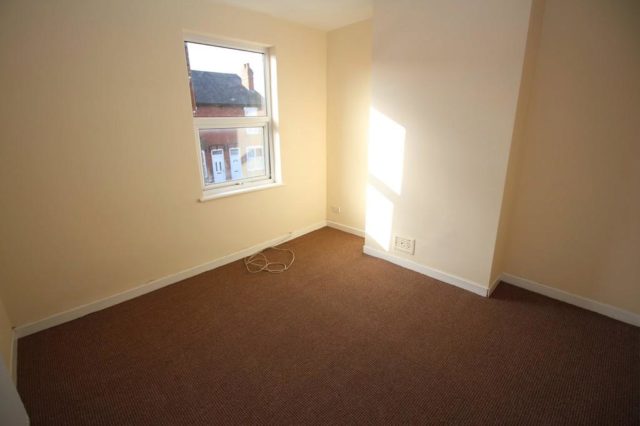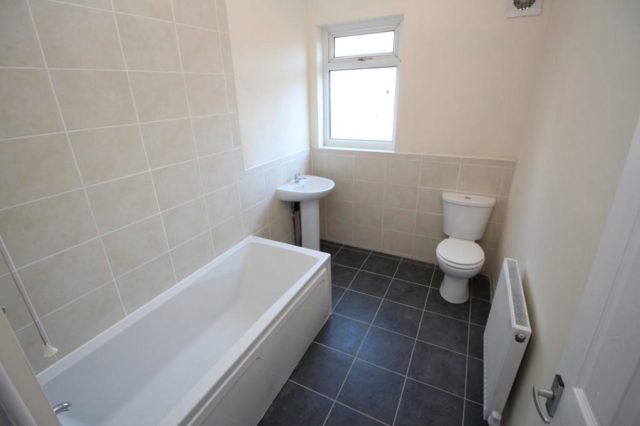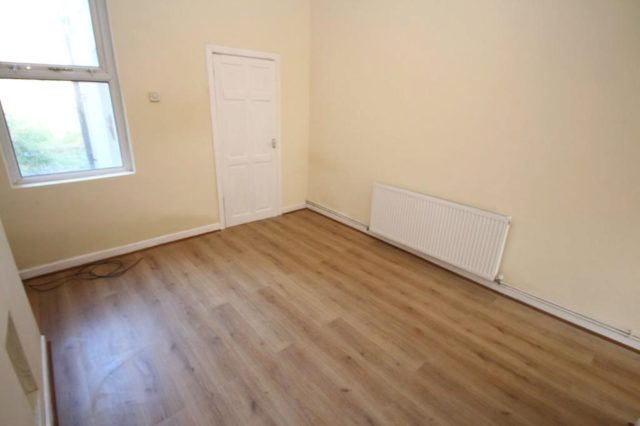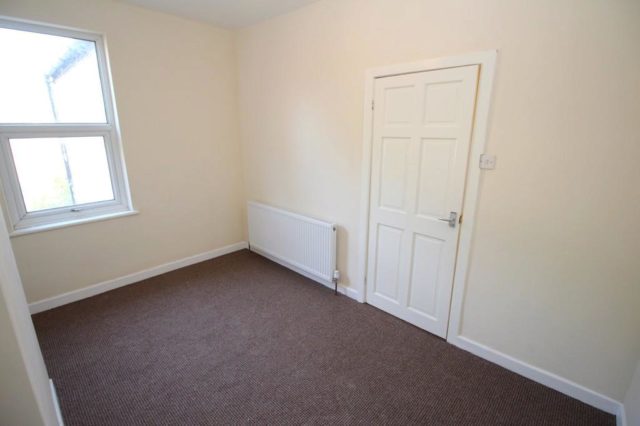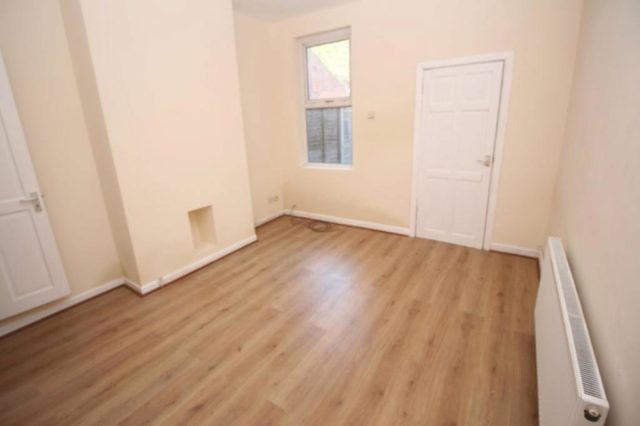Agent details
This property is listed with:
Full Details for 2 Bedroom Terraced to rent in Wolverhampton, WV2 :
Full description
LIVING ROOM 11' 7" x 11' 5" (3.55m x 3.49m) with laminate floor covering, radiator and double glazed windowDINING ROOM 11' 4" x 12' 8" (3.47m x 3.87m) with laminate floor covering, radiator and double glazed window
KITCHEN 9' 1" x 6' 3" (2.78m x 1.92m) BRAND NEW KITCHEN, tiled floor covering, wall and floor cupboards with contrasting work surfaces, stainless sink and drainer, four ring hob with integrated oven and hood over
BATHROOM 11' 8" x 11' 5" (3.56m x 3.50m) BRAND NEW BATHROOM with matching white suite of Bath, low level WC and wash basin, wall tiling and tiled floor covering.
BEDROOM ONE 11' 8" x 11' 5" (3.56m x 3.50m) with carpet , double glazing and radiator
BEDROOM TWO 12' 10" x 8' 4" (3.92m x 2.56m) with carpet , double glazing and radiator
Static Map
Google Street View
House Prices for houses sold in WV2 1HR
Stations Nearby
- Tipton
- 3.9 miles
- Coseley
- 2.6 miles
- Wolverhampton
- 0.9 miles
Schools Nearby
- The Orchard Centre PRU
- 0.8 miles
- Penn Fields School
- 1.2 miles
- Wolverhampton Grammar School
- 1.3 miles
- Graiseley Primary School
- 0.4 miles
- Grove Primary School
- 0.1 miles
- St Mary and St John Catholic Primary School
- 0.1 miles
- South Wolverhampton and Bilston Academy
- 0.8 miles
- The Royal Wolverhampton School
- 0.7 miles
- Colton Hills Community School A Specialist Language College
- 1.1 miles


