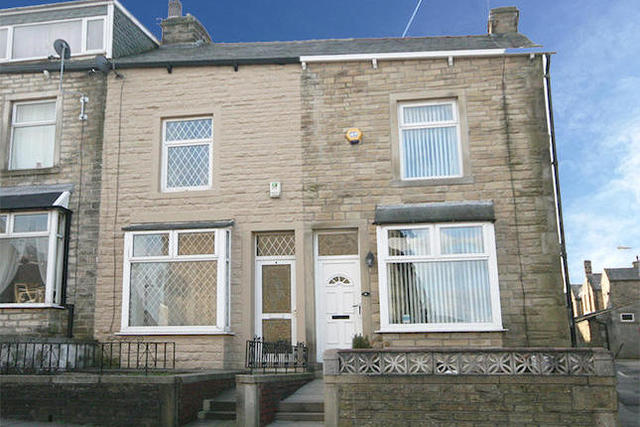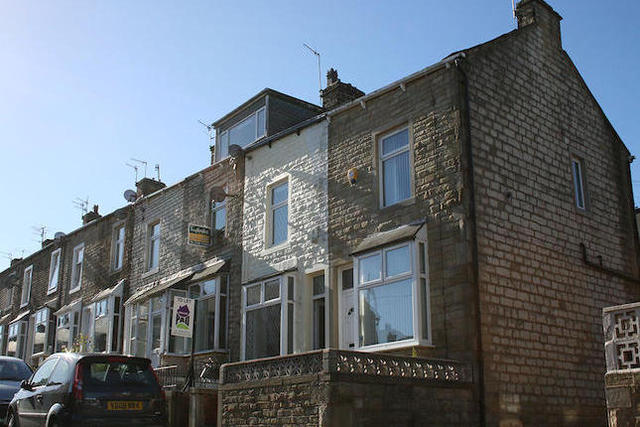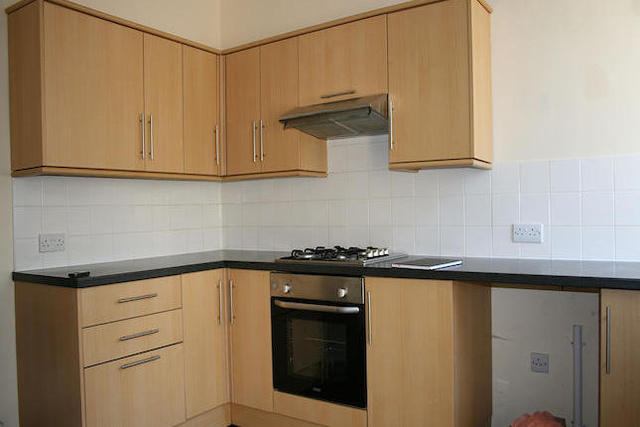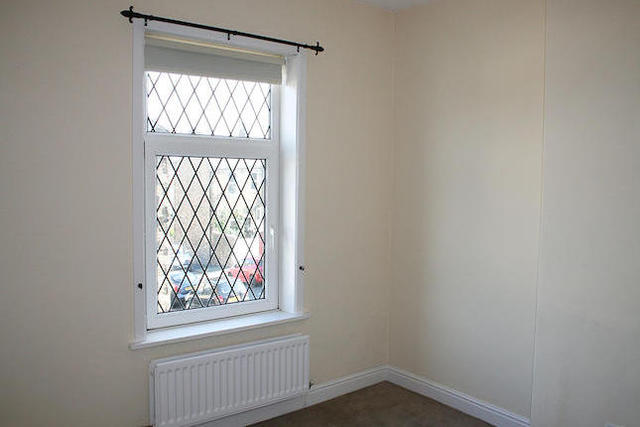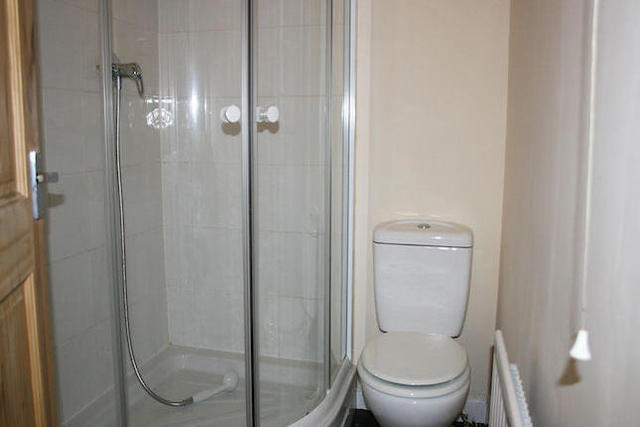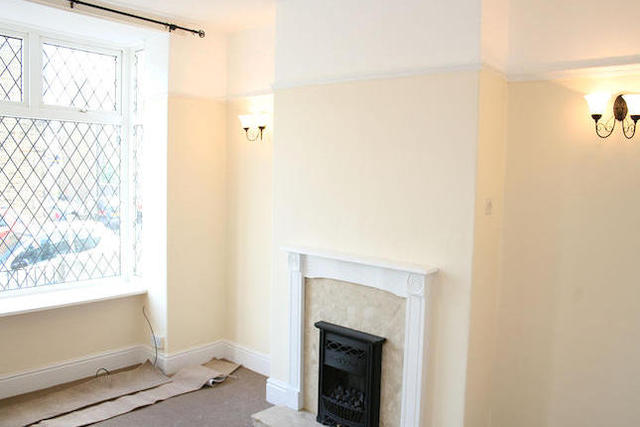Agent details
This property is listed with:
Full Details for 2 Bedroom Terraced to rent in Barnoldswick, BB18 :
Property description
Garden fronted traditional mid-terrace two bedroom house. Comprising of one reception room, breakfast kitchen, one double bedroom, one single bedroom, shower room, newly refurbished, enclosed flagged rear yard, uPVC double glazing, gas central heating, good access to local amenities and transport links.
Accommodation
Ground Floor
Entrance to the property is via a partial stained glazed uPVC door that accesses the open plan living room.
Living room (3.94m x 3.65m)
Leaded uPVC double glazed bay window, fitted carpet, gas fire set with in a timber fire surround, wall lighting, double radiator with thermostatic control, telephone socket, television socket, access to the kitchen.
Kitchen (3.34m x 3.15m)
Kitchen comprising of “Beech” colour fronted base, wall and drawer units with stainless steel handles, laminate work surfaces with stainless steel sink, integral stainless steel gas hob and oven, double radiator with thermostatic control, uPVC door accesses the enclosed flagged rear yard, under stairs cupboard, staircase to first floor.
First Floor
Landing
Fitted carpet, access to bedrooms and house shower room.
House Shower room (1.19m x 1.88m)
W.C and basin in white, corner shower, partial tiled walls, extractor fan, single radiator with thermostatic control.
Bedroom 1 (3.63m x 3.05m)
Double bedroom located to the front of the property, fitted carpet, fitted wardrobe, leaded uPVC framed double glazed window, double radiator with thermostatic control, pine door.
Bedroom 2 (2.73m x 2.51m)
Located to the rear of the property, leaded uPVC double glazed window, cupboard, single radiator with thermostatic control.
External
Small garden area to the front and enclosed flagged yard to the rear.
Services
Electric, Water, Gas, Television socket, Telephone socket.
Furnished / Unfurnished
Unfurnished
Costs / Fees
Applicants will be required to pay a one-off application fee of £70 per adult (which includes the tenancy agreement, credit checks, administration and V.A.T.). A bond is payable along with the 1st month’s rent (Bond’s are refundable at the end of the tenancy, subject to the condition of the property and/or any rental arrears).
First Months Rent : £425
Bond : £525
Application Fee (per applicant) : £70
Total payable (based on one applicant): £1020
Restrictions
No smokers, No DSS or housing benefits / Pets may be considered.
Council tax
Band tbc
Viewing
By appointment through our office. Applicants who wish to view any of the properties or require any further information should do so by contacting us by telephone, fax or e-mail. Appointments arranged at mutually convenient times 7 days a week. Please note that all tenancies require:-
Rent to be paid one calendar month in advance
Bond and application fee (see above costs / fees)
Applicants must be a minimum of 21 years of age
References from employers, bank, previous landlord (if applicable) and personal references may be required
Accommodation
Ground Floor
Entrance to the property is via a partial stained glazed uPVC door that accesses the open plan living room.
Living room (3.94m x 3.65m)
Leaded uPVC double glazed bay window, fitted carpet, gas fire set with in a timber fire surround, wall lighting, double radiator with thermostatic control, telephone socket, television socket, access to the kitchen.
Kitchen (3.34m x 3.15m)
Kitchen comprising of “Beech” colour fronted base, wall and drawer units with stainless steel handles, laminate work surfaces with stainless steel sink, integral stainless steel gas hob and oven, double radiator with thermostatic control, uPVC door accesses the enclosed flagged rear yard, under stairs cupboard, staircase to first floor.
First Floor
Landing
Fitted carpet, access to bedrooms and house shower room.
House Shower room (1.19m x 1.88m)
W.C and basin in white, corner shower, partial tiled walls, extractor fan, single radiator with thermostatic control.
Bedroom 1 (3.63m x 3.05m)
Double bedroom located to the front of the property, fitted carpet, fitted wardrobe, leaded uPVC framed double glazed window, double radiator with thermostatic control, pine door.
Bedroom 2 (2.73m x 2.51m)
Located to the rear of the property, leaded uPVC double glazed window, cupboard, single radiator with thermostatic control.
External
Small garden area to the front and enclosed flagged yard to the rear.
Services
Electric, Water, Gas, Television socket, Telephone socket.
Furnished / Unfurnished
Unfurnished
Costs / Fees
Applicants will be required to pay a one-off application fee of £70 per adult (which includes the tenancy agreement, credit checks, administration and V.A.T.). A bond is payable along with the 1st month’s rent (Bond’s are refundable at the end of the tenancy, subject to the condition of the property and/or any rental arrears).
First Months Rent : £425
Bond : £525
Application Fee (per applicant) : £70
Total payable (based on one applicant): £1020
Restrictions
No smokers, No DSS or housing benefits / Pets may be considered.
Council tax
Band tbc
Viewing
By appointment through our office. Applicants who wish to view any of the properties or require any further information should do so by contacting us by telephone, fax or e-mail. Appointments arranged at mutually convenient times 7 days a week. Please note that all tenancies require:-
Rent to be paid one calendar month in advance
Bond and application fee (see above costs / fees)
Applicants must be a minimum of 21 years of age
References from employers, bank, previous landlord (if applicable) and personal references may be required
Static Map
Google Street View
House Prices for houses sold in BB18 6DN
Schools Nearby
- The Nook School
- 5.0 miles
- Brooklands School
- 7.1 miles
- Moorland School Limited
- 8.7 miles
- St Joseph's Catholic Primary School, Barnoldswick
- 0.2 miles
- Gisburn Road Community Primary School
- 0.4 miles
- Barnoldswick Church of England Controlled Primary School
- 0.3 miles
- The Alternative School
- 0.2 miles
- West Craven High Technology College
- 0.6 miles
- Colne Park High School
- 4.0 miles


