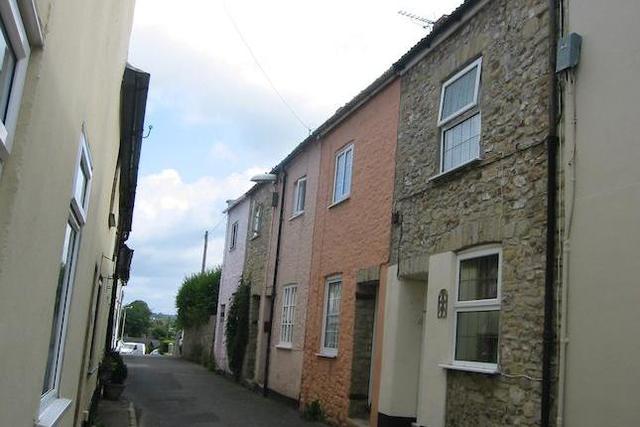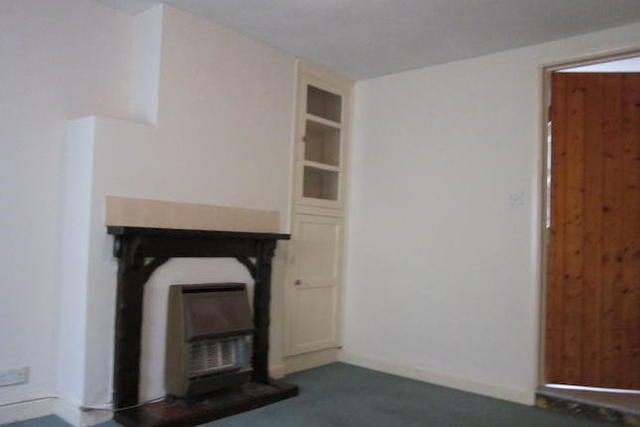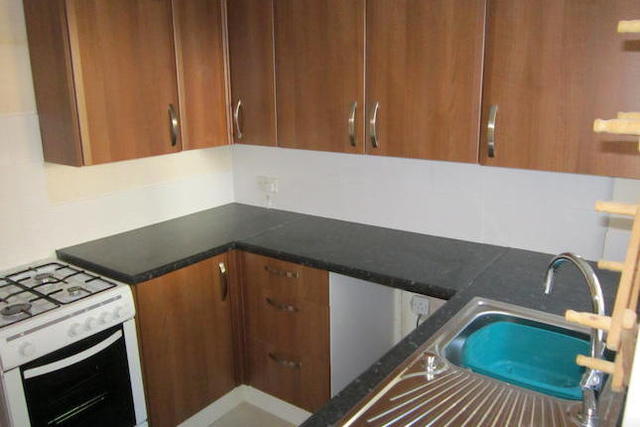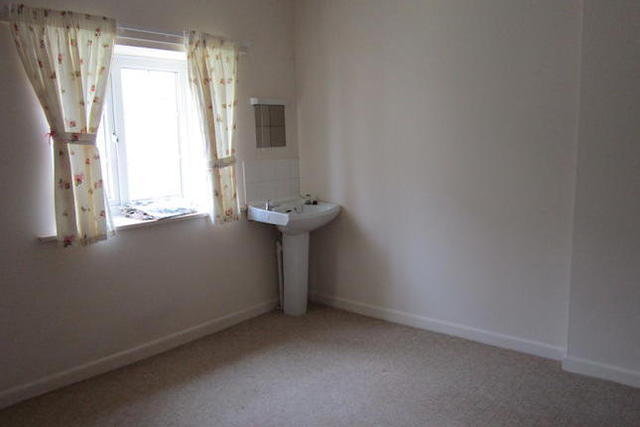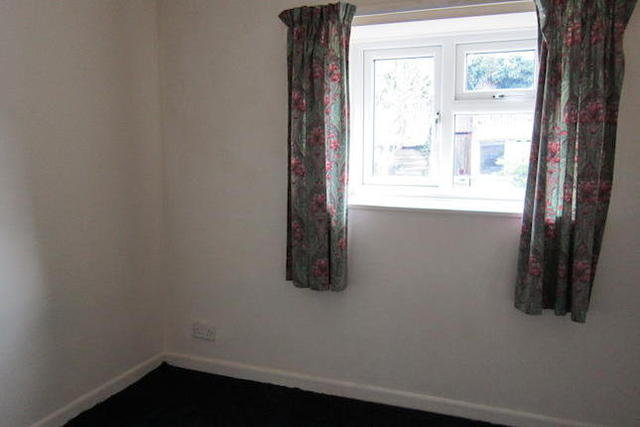Agent details
This property is listed with:
Full Details for 2 Bedroom Terraced to rent in Axminster, EX13 :
Property description
Lounge
12’5” (3.8m) x 10’2” (3.1m). Fitted carpet, stone faced wall, and blue curtains. Gas fire with wooden mantel and tiling above. White cupboard with glazed display panel above. Dark wood display shelf. Artex ceiling. Double glazed tilt and turn window. TV aerial point. Telephone point. Radiator.
Kitchen
8’1” (2.4m) x 7’8” (2.3m). Beech effect units, black marble effect work surface, stainless steel sink and drainer with mixer tap and 4 ring gas cooker. Space and point for automatic washing machine and fridge. Mottled cream vinyl flooring, magnolia walls, white paintwork, wall tiles and artex ceiling. Double glazed window. Pendant light fitting.
Inner Hallway
Obscure double glazed door to rear garden. Fawn carpet. Coat hooks. Stairs leading to the first floor.
Bathroom
Fitted and decorated in 2011 - Fawn fitted carpet, White bath with electric shower above, pedestal basin and low level WC. White wall tiles. Double glazed window.
Stairs and Landing
Brown Pattern carpet. Cream walls and white ceiling. Banister.
Bedroom One
11’3” (3.4m) x 10’10” (3.2m). Fawn fitted carpet, cream walls, white ceiling and leaded cottage style window - double glazed. Wash basin with mirror tiled surround.
Bedroom Two
9’2” (2.8m) x 8’5” (2.5m). Pink fitted carpet, cream walls, white ceiling and double glazed window. Borrowed light window to hallway. Hatch to the loft space. Radiator.
Roadside parking.
Outside - To the rear of the property is a raised, enclosed garden with a small lawn, flower bed and garden shed.
Council Tax Band: A
Water Rates: To Be Confirmed
12’5” (3.8m) x 10’2” (3.1m). Fitted carpet, stone faced wall, and blue curtains. Gas fire with wooden mantel and tiling above. White cupboard with glazed display panel above. Dark wood display shelf. Artex ceiling. Double glazed tilt and turn window. TV aerial point. Telephone point. Radiator.
Kitchen
8’1” (2.4m) x 7’8” (2.3m). Beech effect units, black marble effect work surface, stainless steel sink and drainer with mixer tap and 4 ring gas cooker. Space and point for automatic washing machine and fridge. Mottled cream vinyl flooring, magnolia walls, white paintwork, wall tiles and artex ceiling. Double glazed window. Pendant light fitting.
Inner Hallway
Obscure double glazed door to rear garden. Fawn carpet. Coat hooks. Stairs leading to the first floor.
Bathroom
Fitted and decorated in 2011 - Fawn fitted carpet, White bath with electric shower above, pedestal basin and low level WC. White wall tiles. Double glazed window.
Stairs and Landing
Brown Pattern carpet. Cream walls and white ceiling. Banister.
Bedroom One
11’3” (3.4m) x 10’10” (3.2m). Fawn fitted carpet, cream walls, white ceiling and leaded cottage style window - double glazed. Wash basin with mirror tiled surround.
Bedroom Two
9’2” (2.8m) x 8’5” (2.5m). Pink fitted carpet, cream walls, white ceiling and double glazed window. Borrowed light window to hallway. Hatch to the loft space. Radiator.
Roadside parking.
Outside - To the rear of the property is a raised, enclosed garden with a small lawn, flower bed and garden shed.
Council Tax Band: A
Water Rates: To Be Confirmed
Static Map
Google Street View
House Prices for houses sold in EX13 5QD
Schools Nearby
- Mill Water School
- 8.4 miles
- Mill Water School
- 8.5 miles
- Mountjoy School
- 11.3 miles
- St John's School (Sidmouth)
- 13.0 miles
- All Saints Church of England Primary School
- 1.6 miles
- Axminster Community Primary School
- 0.2 miles
- St Mary's Catholic Primary School, Axminster
- 0.3 miles
- The Axe Valley Community College
- 0.1 miles
- The Woodroffe School
- 4.3 miles
- Colyton Grammar School
- 5.1 miles


