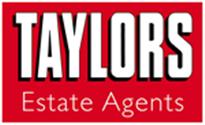Agent details
This property is listed with:
Full Details for 2 Bedroom Terraced to rent in Wallingford, OX10 :
A delightful mid-terrace cottage in Preston Crowmarsh; offering two reception rooms, two double bedrooms, fully fitted kitchen, bathroom, and gas central heating. The property has a newly landscaped front garden and benefits from a well maintained back garden. Offered furnished/unfurnished. No pets.
ACCOMMODATION: GROUND FLOOR
Part glazer wooden door into:
HALL:
ceiling light, stairs to first floor, door to:
DINNING ROOM:
Light room with one window overlooking the front, open tiled fireplace, radiator, ceiling light point, power points and fitted neutral carpet.
SITTING ROOM:
This double aspect room has one window overlooking the front and one window looking to the rear garden, open exposed brick fire place, fitted carpet, wall lights, radiator, power points, TV point, phone point, and door to:
UTILITY ROOM:
Utility room with wooden work surfaces, under counter Beko washing machine and cupboard, Hotpoint condenser dryer, Worcester boiler, original quary tiles and window to rear.
KITCHEN:
Shaker style kitchen, fully fitted range of kitchen units, comprising of cupboards and draws, inset white Belfast ceramic sink with mixer tap, built in electric oven with four ring ceramic gas hob with extractor over, ceramic tile splash-backs, integrated Lamona dishwasher, fridge and freezer, undercounter spot lights, original quary tiles, ceiling lights, power points, radiator and window to the garden.
FIRST FLOOR: LANDING
Dorma window, ceiling light, doors to bedrooms one:
BEDROOM ONE:
A large double room with fitted wardrobe, radiator, neutral carpet, ceiling lights, power points and window to the front aspect:
BATHROOM:
White suite comprising panel bath with stainless steel tap, hand held shower head, and glass sliding doors into shower cubical, close coupled WC and pedestal hand wash basin, frosted edge mirror and glass shelf, ceiling light, radiator and window to the rear.
BEDROOM TWO:
A double room with fitted carpet, fitted wardrobe, power points, ceiling light, radiator and window overlooking the front.
REAR GARDEN:
Patio leading to garden area mainly laid to lawn, outside loo, shrubs to the side and out building with storage.
SERVICES & OUTGOINGS:
Mains gas, electricity, water and drainage.
Council Tax band D.
Notice
All photographs are provided for guidance only.
ACCOMMODATION: GROUND FLOOR
Part glazer wooden door into:
HALL:
ceiling light, stairs to first floor, door to:
DINNING ROOM:
Light room with one window overlooking the front, open tiled fireplace, radiator, ceiling light point, power points and fitted neutral carpet.
SITTING ROOM:
This double aspect room has one window overlooking the front and one window looking to the rear garden, open exposed brick fire place, fitted carpet, wall lights, radiator, power points, TV point, phone point, and door to:
UTILITY ROOM:
Utility room with wooden work surfaces, under counter Beko washing machine and cupboard, Hotpoint condenser dryer, Worcester boiler, original quary tiles and window to rear.
KITCHEN:
Shaker style kitchen, fully fitted range of kitchen units, comprising of cupboards and draws, inset white Belfast ceramic sink with mixer tap, built in electric oven with four ring ceramic gas hob with extractor over, ceramic tile splash-backs, integrated Lamona dishwasher, fridge and freezer, undercounter spot lights, original quary tiles, ceiling lights, power points, radiator and window to the garden.
FIRST FLOOR: LANDING
Dorma window, ceiling light, doors to bedrooms one:
BEDROOM ONE:
A large double room with fitted wardrobe, radiator, neutral carpet, ceiling lights, power points and window to the front aspect:
BATHROOM:
White suite comprising panel bath with stainless steel tap, hand held shower head, and glass sliding doors into shower cubical, close coupled WC and pedestal hand wash basin, frosted edge mirror and glass shelf, ceiling light, radiator and window to the rear.
BEDROOM TWO:
A double room with fitted carpet, fitted wardrobe, power points, ceiling light, radiator and window overlooking the front.
REAR GARDEN:
Patio leading to garden area mainly laid to lawn, outside loo, shrubs to the side and out building with storage.
SERVICES & OUTGOINGS:
Mains gas, electricity, water and drainage.
Council Tax band D.
Notice
All photographs are provided for guidance only.
Static Map
Google Street View
House Prices for houses sold in OX10 6SL
Stations Nearby
- Cholsey
- 3.6 miles
- Appleford
- 5.8 miles
- Didcot Parkway
- 5.6 miles
Schools Nearby
- Cranford House School Trust Limited
- 4.5 miles
- European School Culham
- 6.9 miles
- Europa School UK
- 6.9 miles
- Benson Church of England Primary School
- 0.5 miles
- St Nicholas' Church of England Infants' School and Nursery Class, Wallingford
- 1.1 miles
- Crowmarsh Gifford Church of England School
- 1.1 miles
- Wallingford School
- 0.9 miles
- Icknield Community College
- 5.1 miles
- St Birinus School
- 5.6 miles




























