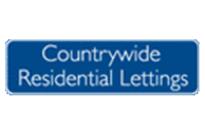Agent details
This property is listed with:
Full Details for 2 Bedroom Terraced to rent in Middlesbrough, TS1 :
Low move in costs! A TWO bedroom mid terrace house situated close to the TOWN CENTRE offering easy access to amenities. The property benefits from GAS CENTRAL HEATING, UPVC DOUBLE GLAZING, TWO RECEPTION ROOMS and a modern kitchen and large MODERN GROUND FLOOR BATHROOM. Available immediately. DSS ACCEPTABLE WITH A SUITABLE GUARANTOR. Bond £375.
ENTRANCE HALL
uPVC double glazed entrance door to front street. Inner door with glass panels.
LOUNGE - 10' 3'' x 9' 10'' (3.12m x 2.99m)
uPVC double glazed window to front aspect. Radiator.
DINING ROOM - 11' 3'' x 11' 0'' (3.43m x 3.35m)
uPVC Double glazed window to rear aspect. Radiator.
KITCHEN - 8' 9'' x 6' 6'' (2.66m x 1.98m)
Fully tiled and fitted with a range of beech base and wall units with granite effect work surfaces with 1 1/2 bowl stainless steel sink unit with mixer tap. Oven, hob and extractor hood. uPVC double glazed window. uPVC double glazed door to rear.
BATHROOM - 11' 5'' x 6' 5'' (3.48m x 1.95m)
Part tiled and fitted with a modern white suite comprising bath with stainless steel shower over, pedestal wash hand basin and low level w.c. Black tiled floor. Radiator.
BEDROOM ONE - 13' 4'' x 10' 5'' (4.06m x 3.17m)
uPVC Double glazed window, storage cupboard, radiator.
BEDROOM TWO - 13' 1'' x 8' 8'' (3.98m x 2.64m)
uPVC double glazed window, radiator.
EXTERNALLY
Yard to rear with tiled flooring.
EPC NOTE
The Energy Efficiency rating for this property is D. A full report is available upon request.
ENTRANCE HALL
uPVC double glazed entrance door to front street. Inner door with glass panels.
LOUNGE - 10' 3'' x 9' 10'' (3.12m x 2.99m)
uPVC double glazed window to front aspect. Radiator.
DINING ROOM - 11' 3'' x 11' 0'' (3.43m x 3.35m)
uPVC Double glazed window to rear aspect. Radiator.
KITCHEN - 8' 9'' x 6' 6'' (2.66m x 1.98m)
Fully tiled and fitted with a range of beech base and wall units with granite effect work surfaces with 1 1/2 bowl stainless steel sink unit with mixer tap. Oven, hob and extractor hood. uPVC double glazed window. uPVC double glazed door to rear.
BATHROOM - 11' 5'' x 6' 5'' (3.48m x 1.95m)
Part tiled and fitted with a modern white suite comprising bath with stainless steel shower over, pedestal wash hand basin and low level w.c. Black tiled floor. Radiator.
BEDROOM ONE - 13' 4'' x 10' 5'' (4.06m x 3.17m)
uPVC Double glazed window, storage cupboard, radiator.
BEDROOM TWO - 13' 1'' x 8' 8'' (3.98m x 2.64m)
uPVC double glazed window, radiator.
EXTERNALLY
Yard to rear with tiled flooring.
EPC NOTE
The Energy Efficiency rating for this property is D. A full report is available upon request.
Static Map
Google Street View
House Prices for houses sold in TS1 4DH
Stations Nearby
- Thornaby
- 2.5 miles
- Middlesbrough
- 0.7 miles
- Marton
- 2.5 miles
Schools Nearby
- Beverley School
- 1.5 miles
- Moordale Academy
- 1.8 miles
- Priory Woods School
- 2.8 miles
- Sacred Heart RC Primary School
- 0.4 miles
- Newport Primary School
- 0.2 miles
- Ayresome Primary School
- 0.2 miles
- Cleveland College of Art and Design
- 1.2 miles
- Middlesbrough College
- 0.8 miles
- Macmillan Academy
- 0.4 miles



















