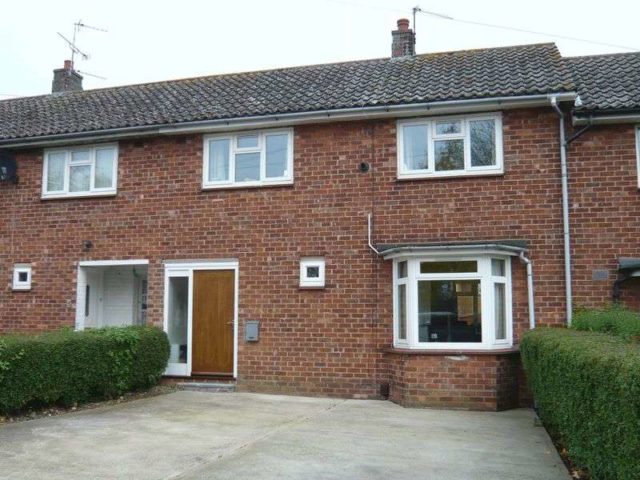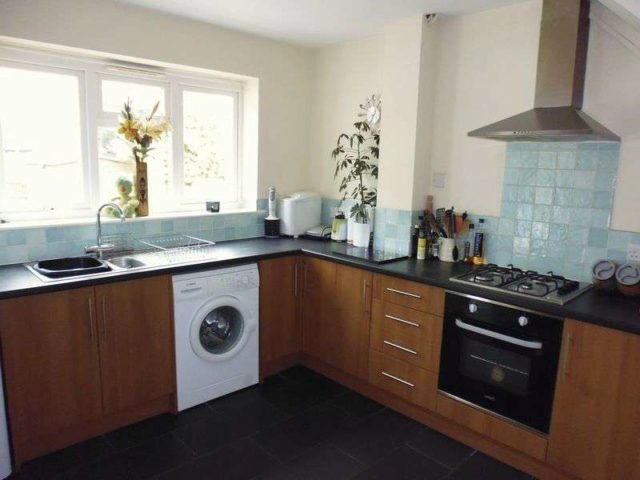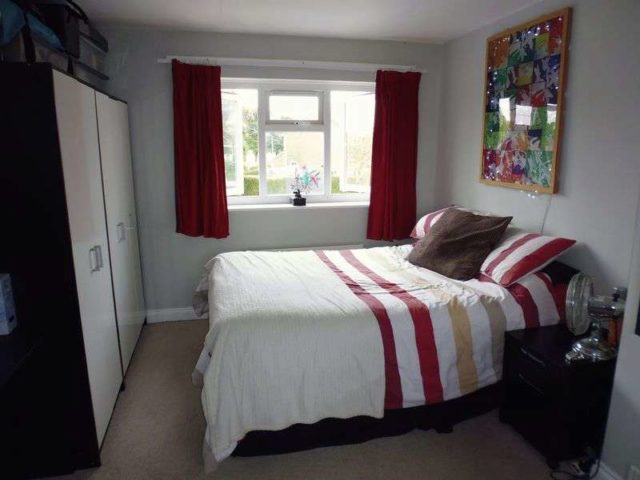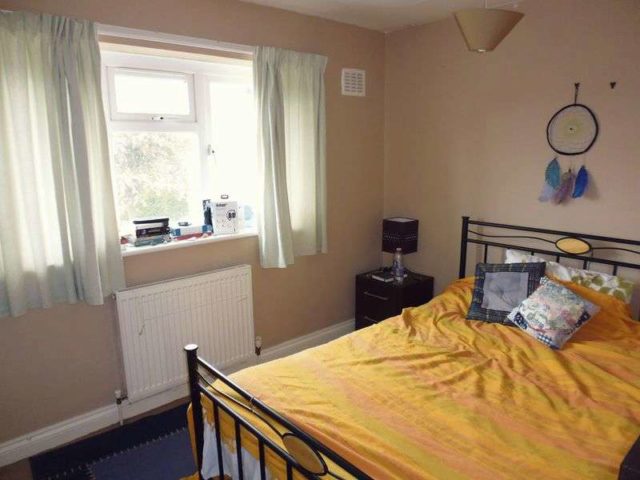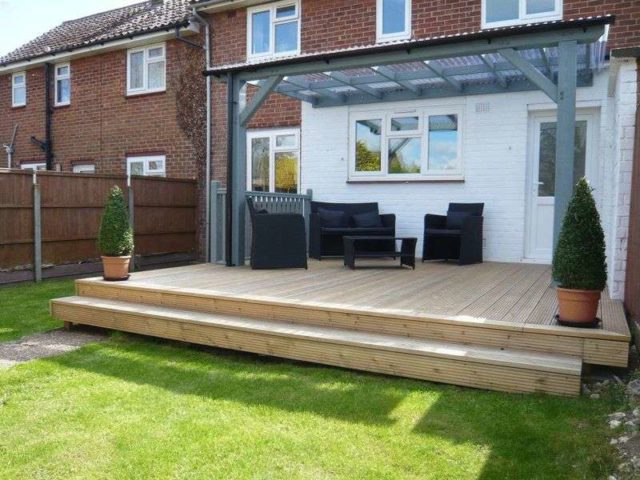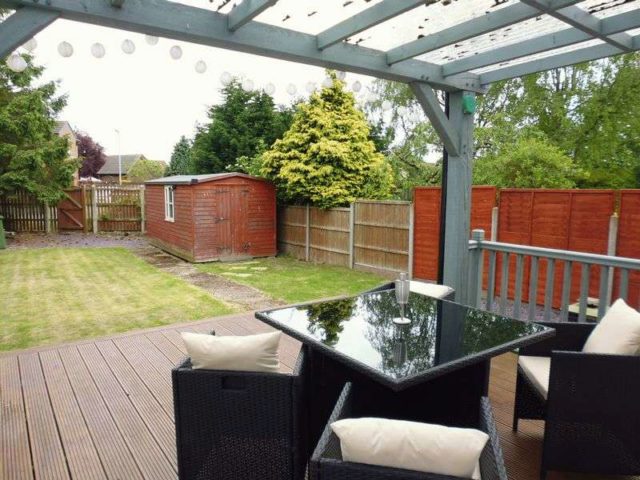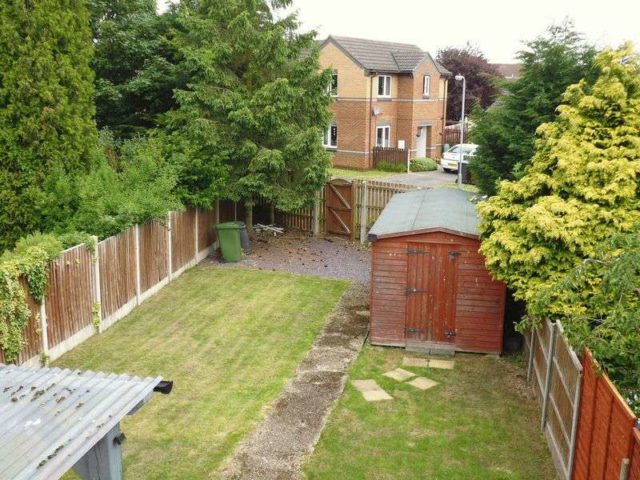Agent details
This property is listed with:
Full Details for 2 Bedroom Terraced to rent in Lincoln, LN2 :
A much improved mid townhouse with two double bedrooms, 15ft lounge, large kitchen diner. The property has modern fitted kitchen and bathroom suites, is upvc double glazed, gas centrally heated and with a downstairs cloakroom, off street parking and an enclosed rear garden.
ENTRANCE
The property is entered via a solid oak door to front elevation leading into
ENTRANCE HALL
Having radiator, stairs off to first floor landing, oak flooring.
DOWNSTAIRS CLOAKROOM
With low level WC, tiled flooring and pedestal handbasin.
LOUNGE - 15' x 10' (4.57m x 3.05m)
With bay window to front, radiator and TV points.
KITCHEN DINER - 13' 2'' x 12' 6'' (4.01m x 3.81m)
With window to rear, half glazed upvc door to rear elevation, radiator, range of base and eye level units having worktop over, with built-in sink and tiled splashbacks, built in electric oven, gas hob and chimney style extractor, plumbing for washing machine and tiled flooring.
FIRST FLOOR LANDING
With stairs taken from entrance hall, window to rear.
BEDROOM ONE - 14' 11'' x 10' (4.55m x 3.05m)
With window to front and rear elevations, radiator.
BEDROOM TWO - 10' 2'' x 10' 1'' (3.1m x 3.07m)
With window to front elevation, radiator, overstairs storage cupboard with hot water tank, built in double wardrobe housing boiler.
BATHROOM - 7' 4'' x 7' (2.24m x 2.13m)
With window to rear elevation, three piece suite comprising of panelled bath, pedestal washbasin and low level WC.
OUTSIDE
To the front of the property there is a driveway. To the rear there is a decked patio with the remainder laid to lawn and a WORKSHOP with power and light connected. The garden is enclosed by wooden fencing. There is a pedestrian access to the rear.
DIRECTIONS
Heading away from the city centre along Nettleham Road turn left onto Cabourne Avenue. At the end of this road turn right onto Laughton Way and follow this round bearing right at the T junction. Waddingworth Grove is the next turning on the left with the property located on the right hand side.
ENTRANCE
The property is entered via a solid oak door to front elevation leading into
ENTRANCE HALL
Having radiator, stairs off to first floor landing, oak flooring.
DOWNSTAIRS CLOAKROOM
With low level WC, tiled flooring and pedestal handbasin.
LOUNGE - 15' x 10' (4.57m x 3.05m)
With bay window to front, radiator and TV points.
KITCHEN DINER - 13' 2'' x 12' 6'' (4.01m x 3.81m)
With window to rear, half glazed upvc door to rear elevation, radiator, range of base and eye level units having worktop over, with built-in sink and tiled splashbacks, built in electric oven, gas hob and chimney style extractor, plumbing for washing machine and tiled flooring.
FIRST FLOOR LANDING
With stairs taken from entrance hall, window to rear.
BEDROOM ONE - 14' 11'' x 10' (4.55m x 3.05m)
With window to front and rear elevations, radiator.
BEDROOM TWO - 10' 2'' x 10' 1'' (3.1m x 3.07m)
With window to front elevation, radiator, overstairs storage cupboard with hot water tank, built in double wardrobe housing boiler.
BATHROOM - 7' 4'' x 7' (2.24m x 2.13m)
With window to rear elevation, three piece suite comprising of panelled bath, pedestal washbasin and low level WC.
OUTSIDE
To the front of the property there is a driveway. To the rear there is a decked patio with the remainder laid to lawn and a WORKSHOP with power and light connected. The garden is enclosed by wooden fencing. There is a pedestrian access to the rear.
DIRECTIONS
Heading away from the city centre along Nettleham Road turn left onto Cabourne Avenue. At the end of this road turn right onto Laughton Way and follow this round bearing right at the T junction. Waddingworth Grove is the next turning on the left with the property located on the right hand side.


