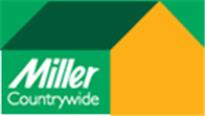Agent details
This property is listed with:
Full Details for 2 Bedroom Terraced to rent in Saltash, PL12 :
Two double bedroom Modern House in good condition throughout situated in a quiet Cul-de-sac. , Kitchen with Breakfast bar , Lounge, Cloakroom, and shower room. Outside there is an Enclosed rear garden, parking Available Unfurnished EPC = C
Entrance Hall - 9' 10'' x 8' 4'' (2.99m x 2.54m)
Part hard wearing rush mat, carpeted, stairs to first floor , door to lounge.
Lounge - 15' 4'' x 11' 7'' (4.67m x 3.53m)
Good sized room with understairs cupboard, carpeted, blinds and curtains to window.
Kitchen/Diner - 11' 9'' x 17' 8'' (3.58m x 5.38m)
Good range of fitted units and worktops with cupboards to walls . Inset electric oven and hob, spaces for fridge, freezer and washing machine, breakfast bar area, small utility area and door to; dark wooden flooring.
Cloakroom
Low level wc, wash hand basin, laminate flooring.
First Floor Landing
carpeted doors to bedroom and bathroom
Bedroom Two - 10' 5'' x 12' 8'' (3.17m x 3.86m)
Built in wardrobes with hanging rails and shelving, additional cupboard also with shelving. carpeted, blinds and curtains to windows
Bedroom One - 16' 8'' x 10' 6'' (5.08m x 3.20m)
Double , carpeted, blinds and curtains fitted to windows.
Shower Room - 7' 7'' x 8' 4'' (2.31m x 2.54m)
low level wc. wash hand basin , shower enclosure. Fully tiled walls, tiled ceramic floor.
parking
a space available to the front of the property, one additional parking space located at the rear.
outside
Paved and gravelled with raised flower bed
£108 PER APPLICANT FOR REFERENCES £96 ADMINISTRATION FEE PAYABLE6 WEEK DEPOSIT PAYABLE IF PETS ALLOWED
Entrance Hall - 9' 10'' x 8' 4'' (2.99m x 2.54m)
Part hard wearing rush mat, carpeted, stairs to first floor , door to lounge.
Lounge - 15' 4'' x 11' 7'' (4.67m x 3.53m)
Good sized room with understairs cupboard, carpeted, blinds and curtains to window.
Kitchen/Diner - 11' 9'' x 17' 8'' (3.58m x 5.38m)
Good range of fitted units and worktops with cupboards to walls . Inset electric oven and hob, spaces for fridge, freezer and washing machine, breakfast bar area, small utility area and door to; dark wooden flooring.
Cloakroom
Low level wc, wash hand basin, laminate flooring.
First Floor Landing
carpeted doors to bedroom and bathroom
Bedroom Two - 10' 5'' x 12' 8'' (3.17m x 3.86m)
Built in wardrobes with hanging rails and shelving, additional cupboard also with shelving. carpeted, blinds and curtains to windows
Bedroom One - 16' 8'' x 10' 6'' (5.08m x 3.20m)
Double , carpeted, blinds and curtains fitted to windows.
Shower Room - 7' 7'' x 8' 4'' (2.31m x 2.54m)
low level wc. wash hand basin , shower enclosure. Fully tiled walls, tiled ceramic floor.
parking
a space available to the front of the property, one additional parking space located at the rear.
outside
Paved and gravelled with raised flower bed
£108 PER APPLICANT FOR REFERENCES £96 ADMINISTRATION FEE PAYABLE6 WEEK DEPOSIT PAYABLE IF PETS ALLOWED
Static Map
Google Street View
House Prices for houses sold in PL12 6XX
Stations Nearby
- Saltash
- 1.1 miles
- St Budeaux Victoria Road
- 2.1 miles
- St Budeaux Ferry Road
- 2.2 miles
Schools Nearby
- Woodlands School
- 4.0 miles
- Mount Tamar School
- 2.4 miles
- Mill Ford School
- 2.7 miles
- Mill Ford School
- 2.6 miles
- Brunel Primary and Nursery School
- 0.7 miles
- St Stephens (Saltash) Community Primary School
- 0.8 miles
- Burraton Community Primary School
- 0.5 miles
- Saltash.net community school
- 1.1 miles
- Tamar Valley School
- 1.8 miles
- Marine Academy Plymouth
- 2.5 miles




















