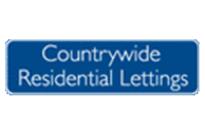Agent details
This property is listed with:
Full Details for 2 Bedroom Terraced to rent in Middlesbrough, TS5 :
Situated in the ever popular LINTHORPE VILLAGE, this NEUTRALLY DECORATED TWO BEDROOM terraced property has GAS CENTRAL HEATING and UPVC DOUBLE GLAZING and a MODERN KITCHEN AND BATHROOM. This lovely home is within walking distance of shops, restaurants and bars. VIEWING RECOMMENDED. Bond £425. DSS considered with a suitable guarantor.
ENTRANCE VESTIBULE
Entrance door with uPVC double glazed panel, laminate flooring, glazed panel door to hallway.
HALLWAY
Laminate flooring, stairs to first floor.
LOUNGE - 10' 3'' x 7' 9'' (3.12m x 2.36m)
uPVC double glazed bay window, wooden fire surround with coal effect gas fire and marble back and hearth. Leading to dining room:
DINING ROOM - 11' 3'' x 9' 9'' (3.43m x 2.97m)
uPVC double glazed window to rear yard, understairs storage cupboard, laminate flooring, double radiator.
KITCHEN - 12' 8'' x 7' 5'' (3.86m x 2.26m)
Fitted with a range of country style white base and wall units with beech block effect work surfaces, stainless steel sink unit and mixer tap, white tiled splash backs. Integrated stainless steel oven and hob with extractor over, under counter fridge with box freezer, slate effect vinyl flooring. Leading to rear vestibule with uPVC door to rear garden and cupboard housing boiler.
LANDING
Smoke alarm, loft hatch.
FRONT BEDROOM - 13' 3'' x 10' 0'' (4.04m x 3.05m)
uPVC double glazed bay window, double radiator, cast iron fireplace, storage to alcoves.
REAR BEDROOM - 9' 9'' x 11' 3'' (2.97m x 3.43m)
uPVC double glazed window, cast iron fireplace, fitted cupboard.
GROUND FLOOR BATHROOM - 7' 3'' x 8' 1'' (2.21m x 2.46m)
Fitted with a white suite comprising bath with electric shower over, wash hand basin and low level w.c. Mosaic tile effect flooring, double radiator, uPVC double glazed window.
EXTERNALLY
Rear yard with gate to alleyway.
EPC NOTE
ENTRANCE VESTIBULE
Entrance door with uPVC double glazed panel, laminate flooring, glazed panel door to hallway.
HALLWAY
Laminate flooring, stairs to first floor.
LOUNGE - 10' 3'' x 7' 9'' (3.12m x 2.36m)
uPVC double glazed bay window, wooden fire surround with coal effect gas fire and marble back and hearth. Leading to dining room:
DINING ROOM - 11' 3'' x 9' 9'' (3.43m x 2.97m)
uPVC double glazed window to rear yard, understairs storage cupboard, laminate flooring, double radiator.
KITCHEN - 12' 8'' x 7' 5'' (3.86m x 2.26m)
Fitted with a range of country style white base and wall units with beech block effect work surfaces, stainless steel sink unit and mixer tap, white tiled splash backs. Integrated stainless steel oven and hob with extractor over, under counter fridge with box freezer, slate effect vinyl flooring. Leading to rear vestibule with uPVC door to rear garden and cupboard housing boiler.
LANDING
Smoke alarm, loft hatch.
FRONT BEDROOM - 13' 3'' x 10' 0'' (4.04m x 3.05m)
uPVC double glazed bay window, double radiator, cast iron fireplace, storage to alcoves.
REAR BEDROOM - 9' 9'' x 11' 3'' (2.97m x 3.43m)
uPVC double glazed window, cast iron fireplace, fitted cupboard.
GROUND FLOOR BATHROOM - 7' 3'' x 8' 1'' (2.21m x 2.46m)
Fitted with a white suite comprising bath with electric shower over, wash hand basin and low level w.c. Mosaic tile effect flooring, double radiator, uPVC double glazed window.
EXTERNALLY
Rear yard with gate to alleyway.
EPC NOTE
Static Map
Google Street View
House Prices for houses sold in TS5 6BL
Stations Nearby
- Thornaby
- 2.3 miles
- Middlesbrough
- 1.1 miles
- Marton
- 2.4 miles
Schools Nearby
- Beverley School
- 1.1 miles
- Moordale Academy
- 2.0 miles
- Priory Woods School
- 2.9 miles
- Sacred Heart RC Primary School
- 0.1 miles
- Ayresome Primary School
- 0.2 miles
- Linthorpe Community Primary School
- 0.4 miles
- Tollesby School
- 1.2 miles
- Cleveland College of Art and Design
- 0.8 miles
- Macmillan Academy
- 0.8 miles




















