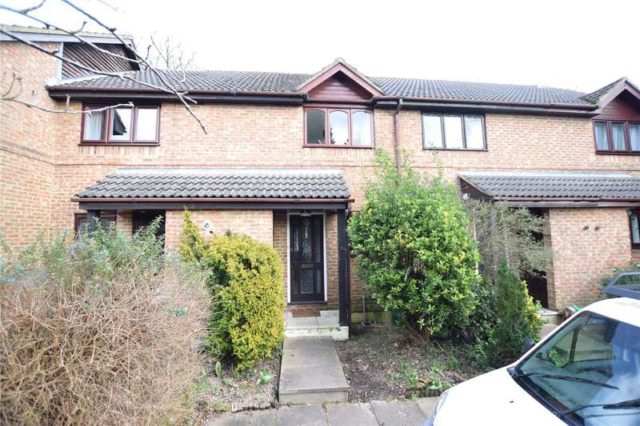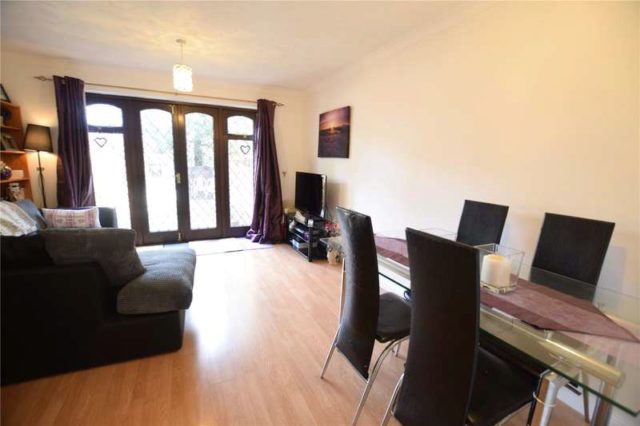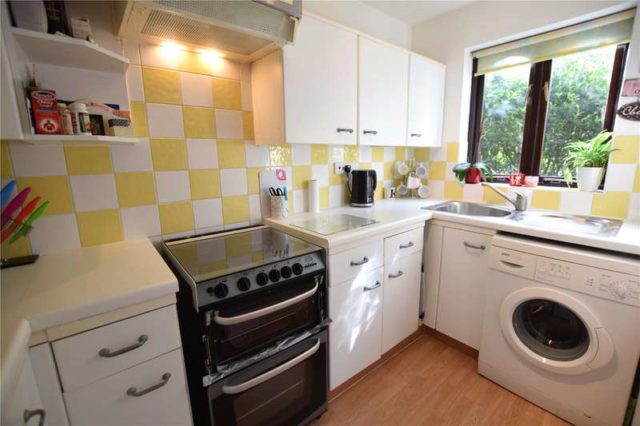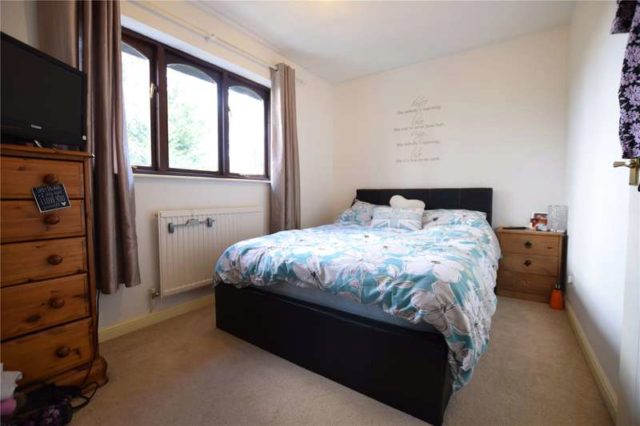Agent details
This property is listed with:
Full Details for 2 Bedroom Terraced to rent in Woking, GU24 :
Located within easy access of all local amenities, this two bedroom property benefits from excellent transport links via the M3. Camberley and Woking town centres are both a short journey away. The accommodation comprises a living room with French doors opening to the garden, a kitchen with appliances, a downstairs cloakroom, two double bedrooms and a three piece bathroom.
Ground Floor
Entrance Hall Stairs rising to the first floor.
Kitchen 10' x 5'3\" (3.05m x 1.6m). Fitted with a range of eye and base level units, roll edge work surface, inset sink with mixer tap, freestanding cooker, washing machine and a fridge/freezer.
Living/Dining Room 15'2\" x 12'2\" (4.62m x 3.7m). Rear aspect French doors to the garden.
Cloakroom Fitted with a lowl level WC and a wash hand basin.
First Floor
Landing
Master Bedroom 9'11\" x 9'7\" (3.02m x 2.92m). Front aspect window and a built-in wardrobe.
Bedroom Two 12'2\" x 7'11\" (3.7m x 2.41m). Rear aspect window and a built-in cupboard.
Bathroom Fitted with a three piece suite comprising a panel enclosed bath, low level WC and a wash hand basin.
Outside
To The Front Residents parking.
To The Rear Enclosed rear garden with a paved patio.
Ground Floor
Entrance Hall Stairs rising to the first floor.
Kitchen 10' x 5'3\" (3.05m x 1.6m). Fitted with a range of eye and base level units, roll edge work surface, inset sink with mixer tap, freestanding cooker, washing machine and a fridge/freezer.
Living/Dining Room 15'2\" x 12'2\" (4.62m x 3.7m). Rear aspect French doors to the garden.
Cloakroom Fitted with a lowl level WC and a wash hand basin.
First Floor
Landing
Master Bedroom 9'11\" x 9'7\" (3.02m x 2.92m). Front aspect window and a built-in wardrobe.
Bedroom Two 12'2\" x 7'11\" (3.7m x 2.41m). Rear aspect window and a built-in cupboard.
Bathroom Fitted with a three piece suite comprising a panel enclosed bath, low level WC and a wash hand basin.
Outside
To The Front Residents parking.
To The Rear Enclosed rear garden with a paved patio.
Static Map
Google Street View
House Prices for houses sold in GU24 9PJ
Stations Nearby
- Bagshot
- 2.6 miles
- Sunningdale
- 3.7 miles
- Brookwood
- 2.5 miles
Schools Nearby
- Hurst Lodge School
- 3.6 miles
- Heathermount School
- 3.9 miles
- Knowl Hill School
- 2.8 miles
- Bisley CofE Primary School
- 1.0 mile
- Holy Trinity CofE Primary School
- 0.4 miles
- Lightwater Village School
- 1.6 miles
- Gordon's School
- 0.3 miles
- Wishmore Cross Academy
- 2.1 miles
- The Winston Churchill School A Specialist Sports College
- 2.5 miles

















