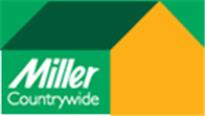Agent details
This property is listed with:
Full Details for 2 Bedroom Terraced to rent in Saltash, PL12 :
Pretty two bedroom cottage situated in a small Hamlet close to the A38, set in unspolit countryside too! Lounge, kitchen/dining room, shower room, enclosed gardens and outside stores. Heating. EPC = F
Lounge - 11' 04'' x 12' 04'' (3.45m x 3.76m)
Freshly decorated and recarpeted, working wood burning stove on slate hearth, beamed ceilings too!
Shower Room - 7' 06'' x 11' 07'' (2.29m x 3.53m)
Large room with double walk in shower , wash hand basin and wc, airing cupboard, vinyl flooring laid.
Kitchen/Breakfast Room - 11' 01'' x 18' 05'' (3.38m x 5.61m)
To one wall the area is fitted with oak effect cupboards with marble effect worktops over, spaces for appliances. Part carpeted and part vinyl flooring, French doors lead into enclosed garden.Electric wall mounted heater
First Floor
Landing and stairs carpeted, doors to bedrooms
Bedroom One - 12' 05'' x 11' 01'' (3.78m x 3.38m)
Good sized room, carpeted, spaces for bedroom furniture, window seat.Electric wall mounted heater
Bedroom Two - 8' 01'' x 9' 01'' (2.46m x 2.77m)
Small single room with built in wardobe and airing cupboard. Carpeted, Views across the fields, electric wall mounted heater
Rear Garden
Enclosed rear garden with side gate access to the front of the cottage.The rear is gravelled and has a slightly raised lawned Small outside store next to house, further stores at the rear of the garden.
£108 PER APPLICANT FOR REFERENCES £96 ADMINISTRATION FEE DEPOSIT REQUIRED NO PETS
Lounge - 11' 04'' x 12' 04'' (3.45m x 3.76m)
Freshly decorated and recarpeted, working wood burning stove on slate hearth, beamed ceilings too!
Shower Room - 7' 06'' x 11' 07'' (2.29m x 3.53m)
Large room with double walk in shower , wash hand basin and wc, airing cupboard, vinyl flooring laid.
Kitchen/Breakfast Room - 11' 01'' x 18' 05'' (3.38m x 5.61m)
To one wall the area is fitted with oak effect cupboards with marble effect worktops over, spaces for appliances. Part carpeted and part vinyl flooring, French doors lead into enclosed garden.Electric wall mounted heater
First Floor
Landing and stairs carpeted, doors to bedrooms
Bedroom One - 12' 05'' x 11' 01'' (3.78m x 3.38m)
Good sized room, carpeted, spaces for bedroom furniture, window seat.Electric wall mounted heater
Bedroom Two - 8' 01'' x 9' 01'' (2.46m x 2.77m)
Small single room with built in wardobe and airing cupboard. Carpeted, Views across the fields, electric wall mounted heater
Rear Garden
Enclosed rear garden with side gate access to the front of the cottage.The rear is gravelled and has a slightly raised lawned Small outside store next to house, further stores at the rear of the garden.
£108 PER APPLICANT FOR REFERENCES £96 ADMINISTRATION FEE DEPOSIT REQUIRED NO PETS
Static Map
Google Street View
House Prices for houses sold in PL12 5AR
Stations Nearby
- St Keyne Wishing Well Halt
- 5.8 miles
- St Germans
- 3.5 miles
- Menheniot
- 3.5 miles
Schools Nearby
- Woodlands School
- 8.7 miles
- Mount Tamar School
- 7.3 miles
- Mill Ford School
- 7.4 miles
- St Mellion CofE VA School
- 3.2 miles
- Sir Robert Geffery's Voluntary Aided Church of England Primary School
- 2.5 miles
- Quethiock CofE VA School
- 2.2 miles
- Liskeard School and Community College
- 5.8 miles
- Saltash.net community school
- 5.8 miles
- Callington Community College
- 4.2 miles



























