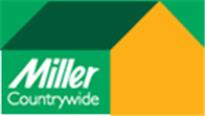Agent details
This property is listed with:
Full Details for 2 Bedroom Terraced to rent in Saltash, PL12 :
Mid Terraced two bedroom house, gas central heating,double glazing, kitchen, lounge/diner, bathroom enclosed garden. Single garage in block near property EPC = C
Description
This 2 bedroom mid terrace house benefits from gas central heating, upvc double glazing. The lounge has a turned staircase leading to the first floor, the kitchen has built hob, oven and extractor fan, terrace rear garden.
Entrance Porch
upvc double glazed door, radiator, part glazed door to;
Lounge - 14' x 10' 9'' (4.27m x 3.28m)
Radiator, carpet, good sized room, stairs to first floor door through to
Kitchen - 10' 5'' x 10' 9'' (3.18m x 3.28m) ( Max)n
With large understairs storage cupboard, range of wall and base units, laminate worktops. Plumbing for washing machine, space for under counter fridge and for under counter freezer, built in oven, hob and extractor fan, radiator and double glazed door to rear.
First Floor Landing
radiator, access to loft space, airing cupboard housing Baxi central heating boiler and fitted shelving.
Bathroom
Fitted with a three piece suite of wash hand basin wc and bath with electric shower over, tiling to walls, radiator
Bedroom One - 10' 9'' x 9' 6'' (3.28m x 2.9m)
Double room, radiator, carpet
Bedroom Two - 10' 10'' x 7' 3'' (3.3m x 2.21m)
Good size single room, radiator, views towards Trematon Castle in the distance
Outside
To the front of the property there is a lawn garden with steps leading down to the front door. To the rear of the property there is a terraced garden access via gate to parking space Single garage in block near to property
£120 per applicant for references Deposit £550 £120 administration fee
Description
This 2 bedroom mid terrace house benefits from gas central heating, upvc double glazing. The lounge has a turned staircase leading to the first floor, the kitchen has built hob, oven and extractor fan, terrace rear garden.
Entrance Porch
upvc double glazed door, radiator, part glazed door to;
Lounge - 14' x 10' 9'' (4.27m x 3.28m)
Radiator, carpet, good sized room, stairs to first floor door through to
Kitchen - 10' 5'' x 10' 9'' (3.18m x 3.28m) ( Max)n
With large understairs storage cupboard, range of wall and base units, laminate worktops. Plumbing for washing machine, space for under counter fridge and for under counter freezer, built in oven, hob and extractor fan, radiator and double glazed door to rear.
First Floor Landing
radiator, access to loft space, airing cupboard housing Baxi central heating boiler and fitted shelving.
Bathroom
Fitted with a three piece suite of wash hand basin wc and bath with electric shower over, tiling to walls, radiator
Bedroom One - 10' 9'' x 9' 6'' (3.28m x 2.9m)
Double room, radiator, carpet
Bedroom Two - 10' 10'' x 7' 3'' (3.3m x 2.21m)
Good size single room, radiator, views towards Trematon Castle in the distance
Outside
To the front of the property there is a lawn garden with steps leading down to the front door. To the rear of the property there is a terraced garden access via gate to parking space Single garage in block near to property
£120 per applicant for references Deposit £550 £120 administration fee
Static Map
Google Street View
House Prices for houses sold in PL12 4SW
Stations Nearby
- Saltash
- 1.2 miles
- St Budeaux Victoria Road
- 2.2 miles
- St Budeaux Ferry Road
- 2.2 miles
Schools Nearby
- Woodlands School
- 4.3 miles
- Mount Tamar School
- 2.5 miles
- Mill Ford School
- 3.0 miles
- Brunel Primary and Nursery School
- 0.7 miles
- St Stephens (Saltash) Community Primary School
- 0.6 miles
- Burraton Community Primary School
- 0.1 miles
- Saltash.net community school
- 0.8 miles
- Tamar Valley School
- 1.8 miles
- Marine Academy Plymouth
- 2.6 miles




















