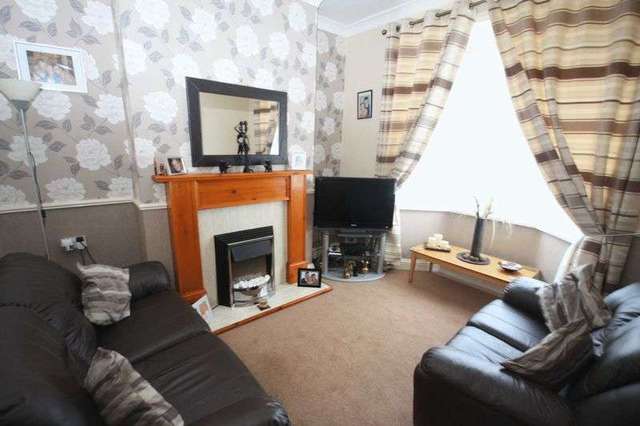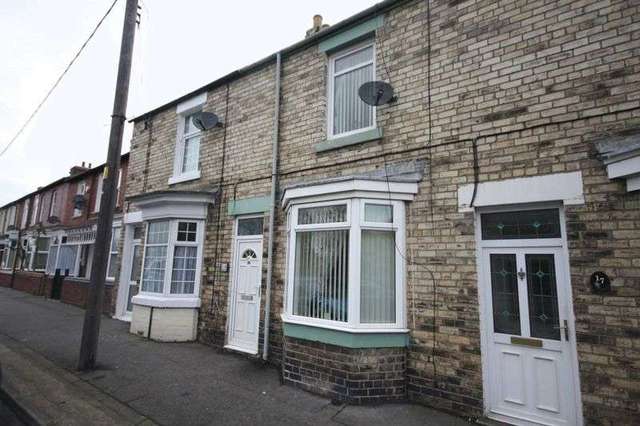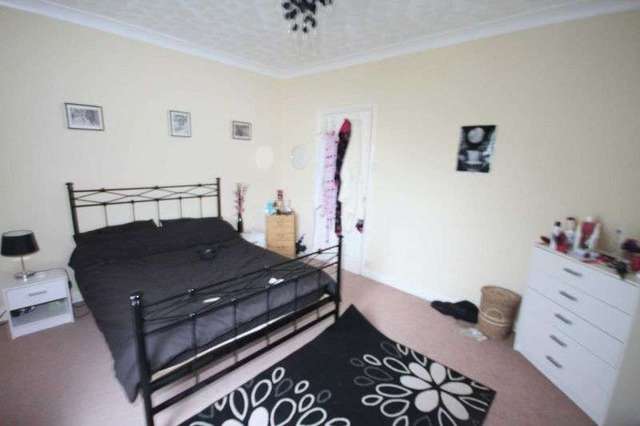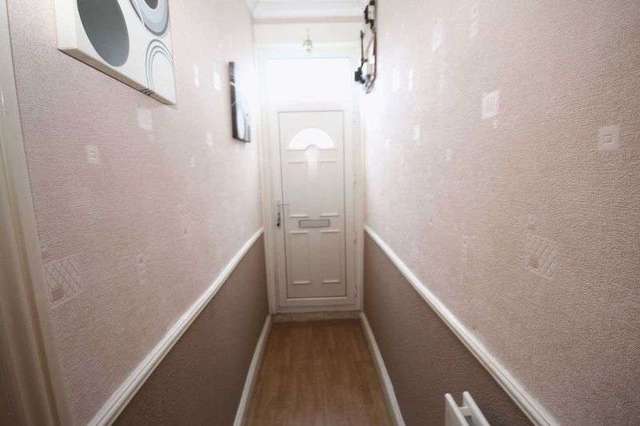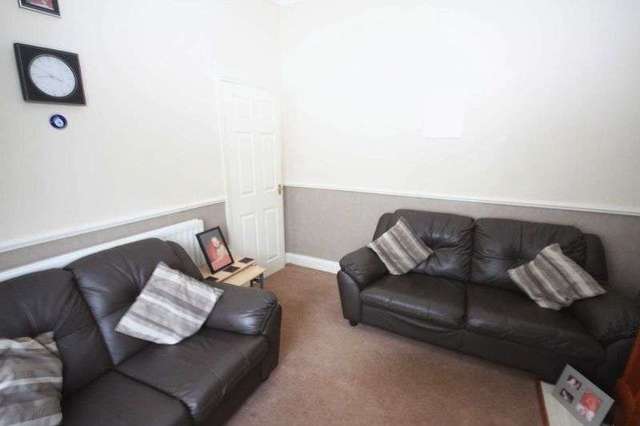Agent details
This property is listed with:
Full Details for 2 Bedroom Terraced to rent in Saltburn-by-the-Sea, TS13 :
A very well presented two bedroom mid terraced property, which is available to view immediately. Situated on the edge of town with excellent transport links to both Whitby and Teesside.
Lounge - 10' 6'' x 9' 8'' (3.20m x 2.94m)
Double glazed window to the front aspect. Radiator. TV Point, Telephone point. Adam style fire with a wooden surround and marble effect back and hearth.
Dining Room - 12' 2'' x 9' 11'' (3.71m x 3.02m)
Double glazed window to the rear aspect. Radiator.
Kitchen - 9' 11'' x 8' 10'' (3.02m x 2.69m)
Double glazed window to the side aspect. fitted with a range of integrated wooden drawers and cupboards, finished by granite effect roll top work surfaces. Single drainer stainless steel sink unit with a mixer tap. Plumbing for an automatic washing machine.Electric cooker point. uPVC door leading to the rear external.
Family Bathroom - 9' 4'' x 5' 5'' (2.84m x 1.65m)
'Frosted' double glazed window to the side aspect. three piece white bathroom suite comprising of a low level WC, which is seperated from the rest of the room by a door, paneled bath and pedestal hand was basin. Tiled walls.Radiator.Tiled effect linoleum.
Bedroom One - 14' 6'' x 11' 3'' (4.42m x 3.43m)
Double glazed window to the front aspect. Radiator.
Bedroom Two - 11' 10'' x 7' 9'' (3.60m x 2.36m)
Double glazed window to the rear aspect. 'Baxi' combination boiler.
Externally
To the rear of the property is an private, enclosed rear yard.
Application fee: £41.67 + VAT (£50.00) for the first applicant then £20.84 + VAT (£25.00) per additional applicant.
Add Guarantor free of charge on initial application.
Extra fee of £41.67 + VAT (£50.00) will be applied if guarantor is needed after the initial application has progressed.
Lounge - 10' 6'' x 9' 8'' (3.20m x 2.94m)
Double glazed window to the front aspect. Radiator. TV Point, Telephone point. Adam style fire with a wooden surround and marble effect back and hearth.
Dining Room - 12' 2'' x 9' 11'' (3.71m x 3.02m)
Double glazed window to the rear aspect. Radiator.
Kitchen - 9' 11'' x 8' 10'' (3.02m x 2.69m)
Double glazed window to the side aspect. fitted with a range of integrated wooden drawers and cupboards, finished by granite effect roll top work surfaces. Single drainer stainless steel sink unit with a mixer tap. Plumbing for an automatic washing machine.Electric cooker point. uPVC door leading to the rear external.
Family Bathroom - 9' 4'' x 5' 5'' (2.84m x 1.65m)
'Frosted' double glazed window to the side aspect. three piece white bathroom suite comprising of a low level WC, which is seperated from the rest of the room by a door, paneled bath and pedestal hand was basin. Tiled walls.Radiator.Tiled effect linoleum.
Bedroom One - 14' 6'' x 11' 3'' (4.42m x 3.43m)
Double glazed window to the front aspect. Radiator.
Bedroom Two - 11' 10'' x 7' 9'' (3.60m x 2.36m)
Double glazed window to the rear aspect. 'Baxi' combination boiler.
Externally
To the rear of the property is an private, enclosed rear yard.
Application fee: £41.67 + VAT (£50.00) for the first applicant then £20.84 + VAT (£25.00) per additional applicant.
Add Guarantor free of charge on initial application.
Extra fee of £41.67 + VAT (£50.00) will be applied if guarantor is needed after the initial application has progressed.




