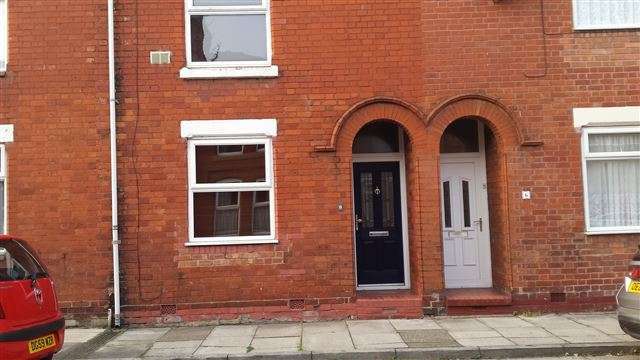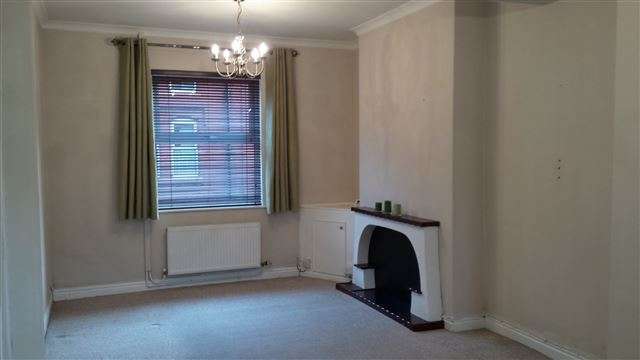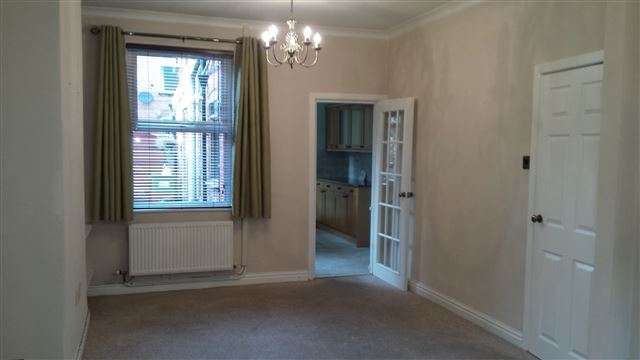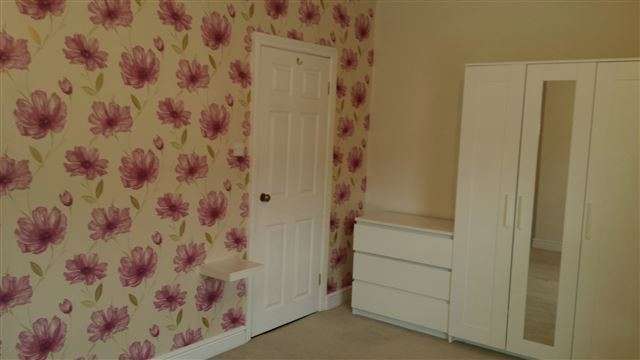Agent details
This property is listed with:
Full Details for 2 Bedroom Terraced to rent in Northwich, CW8 :
This is an attractive mid-terraced house which is in excellent condition. It offers gas-fired central heating via a combination boiler and double glazed windows. Comprising briefly: porch, hallway, spacious through lounge/dining room, modern fitted kitchen with built in appliances and separate utility room/playroom on the ground floor with two double bedrooms and a spacious bathroom with a three piece set of furnishings located on the first floor. To the rear of the property is a paved yard. Situated within a well-respected and established area of Castle, excellent access to local shops and amenities of Chester Road. There is a good selection of local shops, primary school and services whilst the town centre of Northwich is approximately a mile away offering a wider selection of shops and amenities including sports centres and riverside walks. Internal viewing strongly advised.
Accommodation comprises:
* Lounge/Diner: 54.36m x 3.35m (178' 4\" x 11')
Spacious through room with UPVC double glazed windows to both front and rear, neutral décor, attractive fireplace, TV point, dining area located to rear of the room, power points and radiators.
* Kitchen: 3.66m x 19.81m (12' x 65')
UPVC door to rear, UPVC double glazed widow to side, under stairs storage. Modern wall and base units with roll-edged worktop and splash back tiling, inset sink and drainer, built-in four ring gas hob, electric oven and canopy cooker hood, tiled floor covering.
* Office/Playroom: 28.96m x 19.81m (95' x 65')
Side exit door to rear yard. Fitted worktops with under counter space for washing machine and tumble dryer, space for free standing fridge freezer, tiled floor covering, loft access, power points and radiator.
* Bedroom 1: 23.14m x 37.85m (75' 11\" x 124' 2\")
UPVC double glazed window to front, power points and radiator.
* Bedroom 2: 25.68m x 23.37m (84' 3\" x 76' 8\")
Large bedroom, double glazed window with rear aspect, radiator.
* Bathroom: 12.2m x 7.8m (40' x 25' 7\")
Spacious bathroom, newly decorated, built in airing cupboard, double glazed UPVC window to rear, three piece suite with electric shower over bath, wall mounted combination boiler, radiator.
Accommodation comprises:
* Lounge/Diner: 54.36m x 3.35m (178' 4\" x 11')
Spacious through room with UPVC double glazed windows to both front and rear, neutral décor, attractive fireplace, TV point, dining area located to rear of the room, power points and radiators.
* Kitchen: 3.66m x 19.81m (12' x 65')
UPVC door to rear, UPVC double glazed widow to side, under stairs storage. Modern wall and base units with roll-edged worktop and splash back tiling, inset sink and drainer, built-in four ring gas hob, electric oven and canopy cooker hood, tiled floor covering.
* Office/Playroom: 28.96m x 19.81m (95' x 65')
Side exit door to rear yard. Fitted worktops with under counter space for washing machine and tumble dryer, space for free standing fridge freezer, tiled floor covering, loft access, power points and radiator.
* Bedroom 1: 23.14m x 37.85m (75' 11\" x 124' 2\")
UPVC double glazed window to front, power points and radiator.
* Bedroom 2: 25.68m x 23.37m (84' 3\" x 76' 8\")
Large bedroom, double glazed window with rear aspect, radiator.
* Bathroom: 12.2m x 7.8m (40' x 25' 7\")
Spacious bathroom, newly decorated, built in airing cupboard, double glazed UPVC window to rear, three piece suite with electric shower over bath, wall mounted combination boiler, radiator.
Static Map
Google Street View
House Prices for houses sold in CW8 1DF
Stations Nearby
- Northwich
- 1.3 miles
- Greenbank
- 0.4 miles
- Hartford (Cheshire)
- 1.4 miles
Schools Nearby
- Greenbank School
- 0.4 miles
- Cloughwood School
- 0.8 miles
- The Grange School
- 0.9 miles
- Charles Darwin Community Primary School
- 0.1 miles
- Winnington Park Community Primary and Nursery School
- 0.6 miles
- St Wilfrid's Catholic Primary School
- 0.4 miles
- St Nicholas Catholic High School
- 0.4 miles
- Sir John Deane's College
- 0.4 miles
- Hartford Church of England High School
- 0.6 miles





















