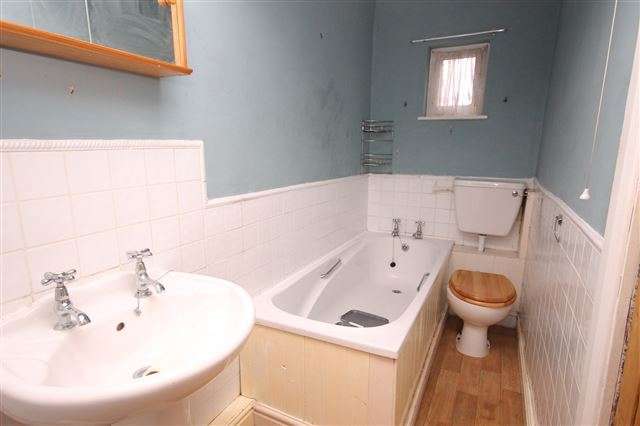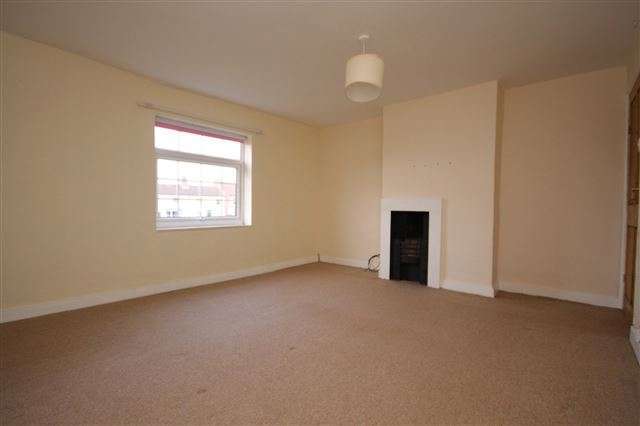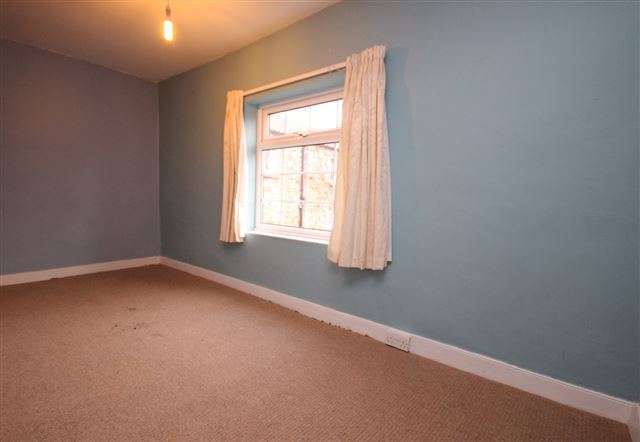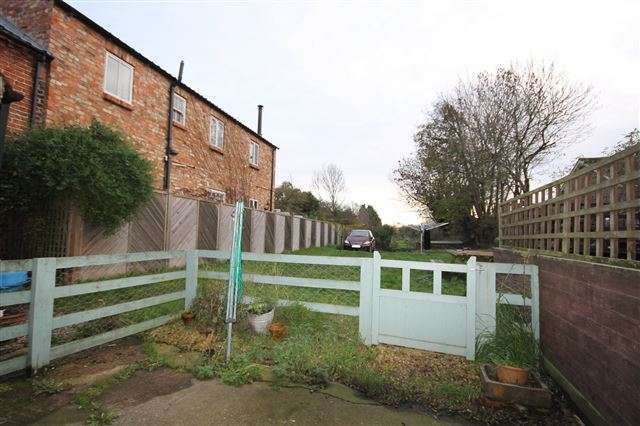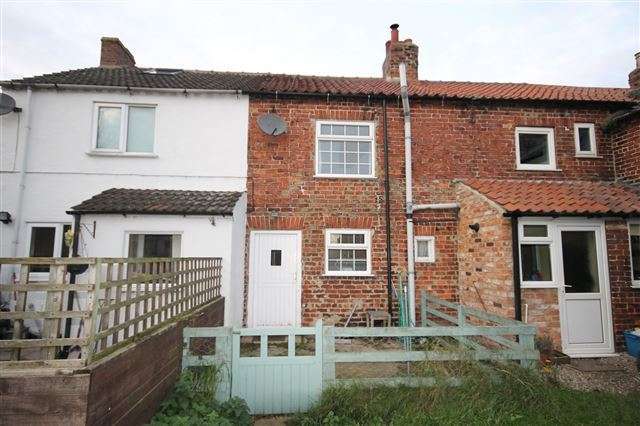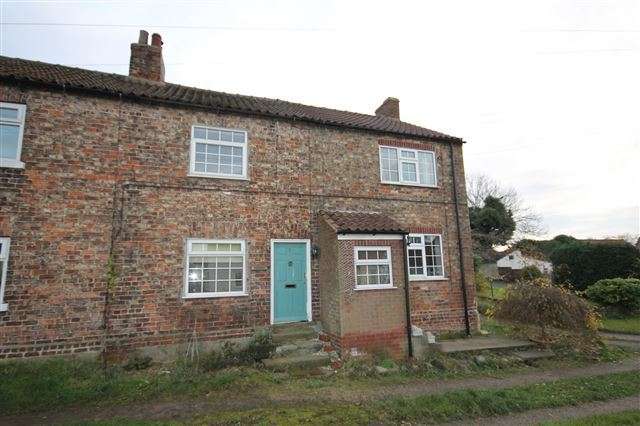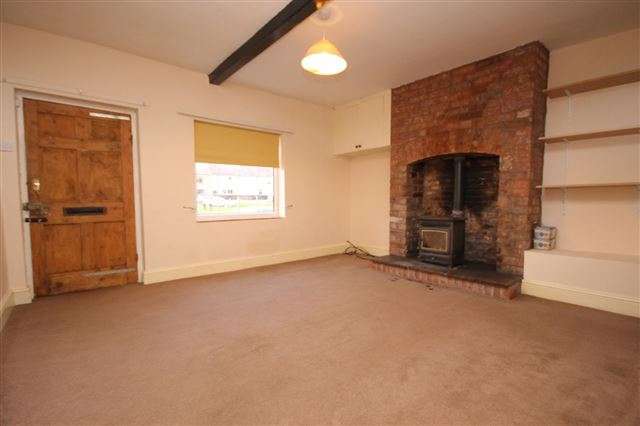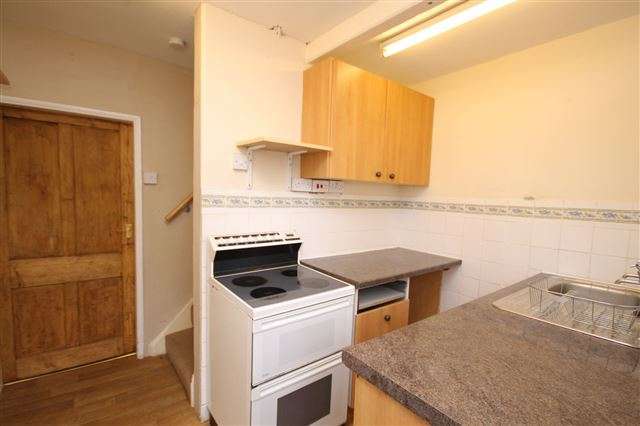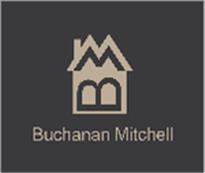Agent details
This property is listed with:
Full Details for 2 Bedroom Terraced to rent in Thirsk, YO7 :
The property comprises of lounge with multi-fuel stove , kitchen, and bathroom. Stairs from the kitchen lead to the first floor landing with two double bedrooms.
To the rear of the house there is a small garden area looking out onto a further shared space with parking and open views. Near to the property is an outbuilding providing storage space.
The front of the property has room for off street parking.
The property benefits from uPVC double glazing and original features including exposed beams and cast iron open fireplace.
GROUND FLOOR
Hardwood front door leads into,
LOUNGE 4.20m x 3.67m (14' 0'' x 12' 0'')
uPVC double glazed window to front elevation. Open beam ceiling. Alcove with shelves. Wood burning stove on stone hearth with brick surround. TV point. Cupboard housing electricity meter and fuse box.
Door from lounge leading into,
KITCHEN 2.89m x 1.78m (13' 11' x 9' 0'')
A range of light pine effect base and wall units. Stainless steel sink unit. Laminate flooring. uPVC double glazed window to rear elevation. Partly tiled. Electric cooker. Plumbed for automatic washing machine. Stable door opening onto rear garden.
Stripped pine door from lounge into,
BATHROOM
White three piece bathroom suite comprising of panelled bath, pedestal wash hand basin, and low level WC. Part tiled walls. Window to rear elevation. Understairs storage cupboard.
Stairs from kitchen lead to,
FIRST FLOOR
LANDING
Separate stripped pine doors leading to,
BEDROOM ONE 4.28m x 3.65m (14' 0'' x 12' 0'')
uPVC double glazed window to front elevation. Open cast iron fireplace.
BEDROOM TWO 4.25m x 2.74m (max) (13' 11'' x 9' 0'')
uPVC double glazed window to rear elevation. Access to roof space. Airing cupboard.
OUTSIDE
Immediately to the rear of the property is a small garden comprising of a hard standing area with fencing and gate. Outside light. This overlooks a further shared garden space with parking area beyond. Near the property there is a small outbuilding.
To the front of the property are steps leading up to the front door. Outside light. Car standing space.
To the rear of the house there is a small garden area looking out onto a further shared space with parking and open views. Near to the property is an outbuilding providing storage space.
The front of the property has room for off street parking.
The property benefits from uPVC double glazing and original features including exposed beams and cast iron open fireplace.
GROUND FLOOR
Hardwood front door leads into,
LOUNGE 4.20m x 3.67m (14' 0'' x 12' 0'')
uPVC double glazed window to front elevation. Open beam ceiling. Alcove with shelves. Wood burning stove on stone hearth with brick surround. TV point. Cupboard housing electricity meter and fuse box.
Door from lounge leading into,
KITCHEN 2.89m x 1.78m (13' 11' x 9' 0'')
A range of light pine effect base and wall units. Stainless steel sink unit. Laminate flooring. uPVC double glazed window to rear elevation. Partly tiled. Electric cooker. Plumbed for automatic washing machine. Stable door opening onto rear garden.
Stripped pine door from lounge into,
BATHROOM
White three piece bathroom suite comprising of panelled bath, pedestal wash hand basin, and low level WC. Part tiled walls. Window to rear elevation. Understairs storage cupboard.
Stairs from kitchen lead to,
FIRST FLOOR
LANDING
Separate stripped pine doors leading to,
BEDROOM ONE 4.28m x 3.65m (14' 0'' x 12' 0'')
uPVC double glazed window to front elevation. Open cast iron fireplace.
BEDROOM TWO 4.25m x 2.74m (max) (13' 11'' x 9' 0'')
uPVC double glazed window to rear elevation. Access to roof space. Airing cupboard.
OUTSIDE
Immediately to the rear of the property is a small garden comprising of a hard standing area with fencing and gate. Outside light. This overlooks a further shared garden space with parking area beyond. Near the property there is a small outbuilding.
To the front of the property are steps leading up to the front door. Outside light. Car standing space.
Static Map
Google Street View
House Prices for houses sold in YO7 4RW
Stations Nearby
- Northallerton
- 7.1 miles
- Knaresborough
- 15.6 miles
- Thirsk
- 1.7 miles
Schools Nearby
- Cundall Manor School
- 6.1 miles
- Queen Mary's School
- 3.5 miles
- Breckenbrough School
- 0.8 miles
- Carlton Miniott Community Primary School
- 1.0 mile
- Alanbrooke School
- 2.2 miles
- Pickhill Church of England Primary School
- 2.5 miles
- Spring Hill School
- 7.5 miles
- Northallerton College
- 7.2 miles
- Thirsk School & Sixth Form College
- 2.8 miles


