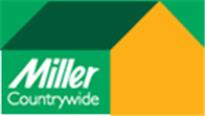Agent details
This property is listed with:
Full Details for 2 Bedroom Terraced to rent in Saltash, PL12 :
Modern two bedroom mid terraced house in excellent order throughout. Fitted kitchen, spacious lounge that leads into a small conservatory, Fitted bathroom with shower, enclosed low maintenance garden, 2 allocated parking spaces. Available Unfurnished for a longer let EPC= C
Entrance Hall
Entrance Hall with upvc double glazed door, laminate flooring and radiator.
Kitchen - 8' 4'' x 8' 0'' (2.54m x 2.44m)
Kitchen with single drainer stainless steel sink unit, storage cupboards under, base units with laminate worktops, built in Electric oven with four ring gas hob above, plumbing for automatic washing machine, space for fridge, Laminate flooring
Lounge - 16' 7'' x 11' 9'' (5.05m x 3.58m)
Lounge a spacious room with two radiators, double glazed sliding patio doors to
Conservatory
Small upvc double glazed addition to the rear of the property with laminate flooring and double glazed door to rear garden.
Bedroom 1 - 13' 6'' x 9' 8'' (4.11m x 2.95m)
With built in double wardrobes and radiator. Looks out onto rear garden.
Bedroom 2 - 10' 10'' x 6' 10'' (3.3m x 2.08m)
With radiator, built in wardrobe with hanging rail and fitted shelf, additional built in storage cupboard with fitted shelving.
Bathroom
Bath with electric shower over, low flush w.c, wash hand basin, radiator, Laminate flooring.
Outside
To the front of the property there is off street parking for two vehicles in front of which there is a small lawned area and level garden with a variety of mature shrubs. To the rear of the property there is an enclosed garden. The garden has been gravelled for ease of maintenance and also has a small paved patio and garden shed.
£102 per applicant for references £90 admin feedeposit required
Entrance Hall
Entrance Hall with upvc double glazed door, laminate flooring and radiator.
Kitchen - 8' 4'' x 8' 0'' (2.54m x 2.44m)
Kitchen with single drainer stainless steel sink unit, storage cupboards under, base units with laminate worktops, built in Electric oven with four ring gas hob above, plumbing for automatic washing machine, space for fridge, Laminate flooring
Lounge - 16' 7'' x 11' 9'' (5.05m x 3.58m)
Lounge a spacious room with two radiators, double glazed sliding patio doors to
Conservatory
Small upvc double glazed addition to the rear of the property with laminate flooring and double glazed door to rear garden.
Bedroom 1 - 13' 6'' x 9' 8'' (4.11m x 2.95m)
With built in double wardrobes and radiator. Looks out onto rear garden.
Bedroom 2 - 10' 10'' x 6' 10'' (3.3m x 2.08m)
With radiator, built in wardrobe with hanging rail and fitted shelf, additional built in storage cupboard with fitted shelving.
Bathroom
Bath with electric shower over, low flush w.c, wash hand basin, radiator, Laminate flooring.
Outside
To the front of the property there is off street parking for two vehicles in front of which there is a small lawned area and level garden with a variety of mature shrubs. To the rear of the property there is an enclosed garden. The garden has been gravelled for ease of maintenance and also has a small paved patio and garden shed.
£102 per applicant for references £90 admin feedeposit required
Static Map
Google Street View
House Prices for houses sold in PL12 4UB
Stations Nearby
- Saltash
- 1.4 miles
- St Budeaux Victoria Road
- 2.4 miles
- St Budeaux Ferry Road
- 2.4 miles
Schools Nearby
- Woodlands School
- 4.5 miles
- Mount Tamar School
- 2.7 miles
- Mill Ford School
- 3.1 miles
- Brunel Primary and Nursery School
- 0.8 miles
- St Stephens (Saltash) Community Primary School
- 0.8 miles
- Burraton Community Primary School
- 0.1 miles
- Saltash.net community school
- 1.0 mile
- Tamar Valley School
- 2.0 miles
- Marine Academy Plymouth
- 2.8 miles


















