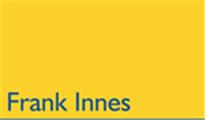Agent details
This property is listed with:
Full Details for 2 Bedroom Terraced to rent in Nottingham, NG10 :
Frank Innes are delighted to bring to the market this two double bedroom end of terrace property which has been recently refurbished. The property is located in a quiet road and benefits from parking to the front of the property. The accommodation briefly comprises lounge, dining room, re-fitted modern white kitchen. To the first floor two double bedrooms and re-fitted bathroom with white suite. Rear garden mostly laid to lawn and driveway to the front. Early viewing recommended.
Frank Innes are delighted to bring to the market this two double bedroom end of terrace property which has been recently refurbished. The property is located in a quiet road and benefits from parking to the front of the property. The accommodation briefly comprises lounge, dining room, re-fitted modern white kitchen. To the first floor two double bedrooms and re-fitted bathroom with white suite. Rear garden mostly laid to lawn and driveway to the front.
Lounge
11'4\" x 12'9\" (3.45m x 3.89m). UPVC double glazed door and window to the front, radiator, television point and coving.
Dining Room
11'4\" x 12'4\" (3.45m x 3.76m). Double glazed uPVC window facing the rear, radiator and under stair storage.
Kitchen
6'8\" x 8'1\" (2.03m x 2.46m). Modern white re-fitted kitchen with rolled edge work surface, built-in wall and base units, single sink and drainer with mixer tap, space for freestanding gas oven, plumbing for washing machine, space for free standing fridge/freezer, uPVC double glazed door to the side and window facing the rear, wall mounted boiler.
Landing
7'4\" x 13'9\" (2.24m x 4.2m). Doors leading to;
Bedroom 1
12'1\"' x 12'2\"' (3.68m' x 3.7m'). Double glazed uPVC window facing the front, radiator.
Bedroom 2
9'2\" x 11'3\" (2.8m x 3.43m). Double glazed uPVC window facing the rear, radiator, over stairs storage with loft access.
Bathroom
6'3\" x 7'7\" (1.9m x 2.31m). Re-fitted bathroom with white suite, low level WC, panelled bath with shower over the bath, pedestal sink, double glazed uPVC window facing the rear and radiator
Outside
Rear garden mostly laid to lawn with garden shed. Driveway to the front of the property.
Frank Innes are delighted to bring to the market this two double bedroom end of terrace property which has been recently refurbished. The property is located in a quiet road and benefits from parking to the front of the property. The accommodation briefly comprises lounge, dining room, re-fitted modern white kitchen. To the first floor two double bedrooms and re-fitted bathroom with white suite. Rear garden mostly laid to lawn and driveway to the front.
Lounge
11'4\" x 12'9\" (3.45m x 3.89m). UPVC double glazed door and window to the front, radiator, television point and coving.
Dining Room
11'4\" x 12'4\" (3.45m x 3.76m). Double glazed uPVC window facing the rear, radiator and under stair storage.
Kitchen
6'8\" x 8'1\" (2.03m x 2.46m). Modern white re-fitted kitchen with rolled edge work surface, built-in wall and base units, single sink and drainer with mixer tap, space for freestanding gas oven, plumbing for washing machine, space for free standing fridge/freezer, uPVC double glazed door to the side and window facing the rear, wall mounted boiler.
Landing
7'4\" x 13'9\" (2.24m x 4.2m). Doors leading to;
Bedroom 1
12'1\"' x 12'2\"' (3.68m' x 3.7m'). Double glazed uPVC window facing the front, radiator.
Bedroom 2
9'2\" x 11'3\" (2.8m x 3.43m). Double glazed uPVC window facing the rear, radiator, over stairs storage with loft access.
Bathroom
6'3\" x 7'7\" (1.9m x 2.31m). Re-fitted bathroom with white suite, low level WC, panelled bath with shower over the bath, pedestal sink, double glazed uPVC window facing the rear and radiator
Outside
Rear garden mostly laid to lawn with garden shed. Driveway to the front of the property.
Static Map
Google Street View
House Prices for houses sold in NG10 5EB
Stations Nearby
- Beeston
- 3.4 miles
- Attenborough
- 2.8 miles
- Long Eaton
- 3.1 miles
Schools Nearby
- Jubilee House Christian School
- 0.9 miles
- Highfield School
- 1.6 miles
- Foxwood Academy
- 1.6 miles
- Ladycross Infant School
- 0.5 miles
- Sandiacre Cloudside Junior School
- 0.2 miles
- William Lilley Infant & Nursery School
- 0.5 miles
- Friesland School
- 0.9 miles
- George Spencer Academy and Technology College
- 0.9 miles
- The Bramcote Park Business and Enterprise School
- 1.6 miles



















