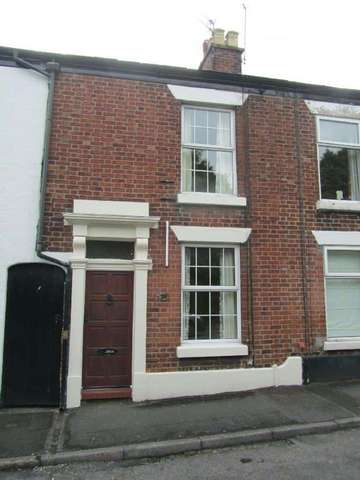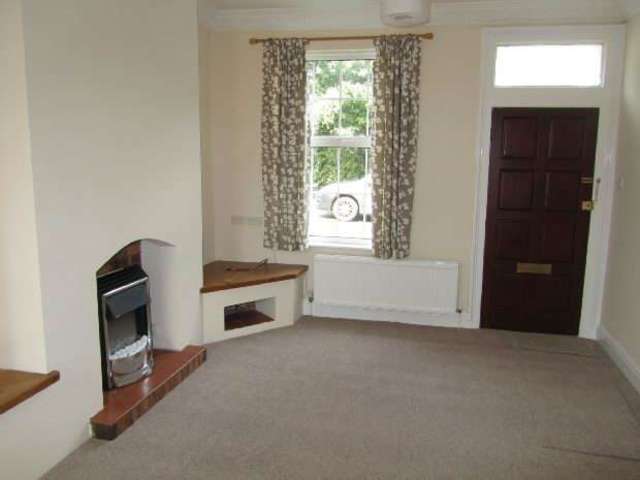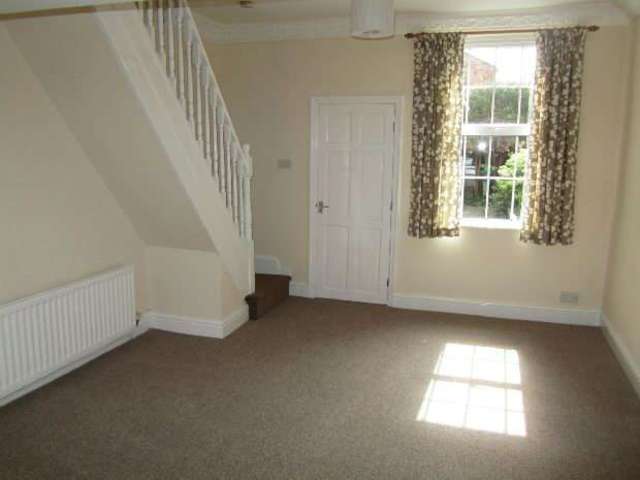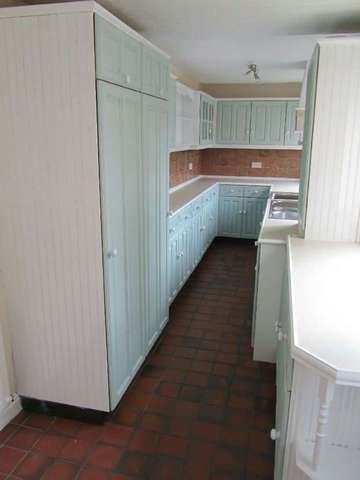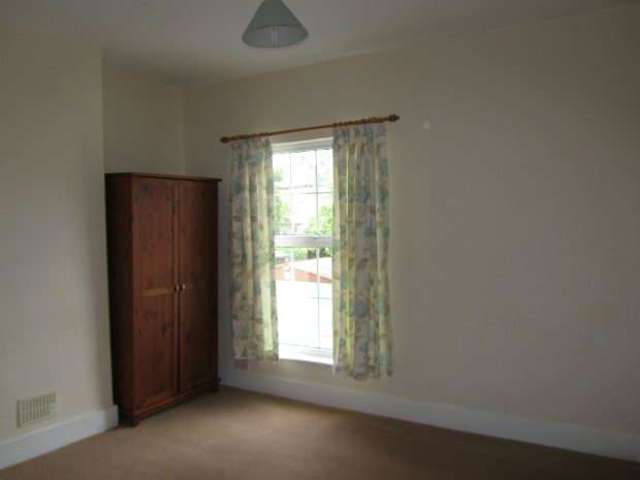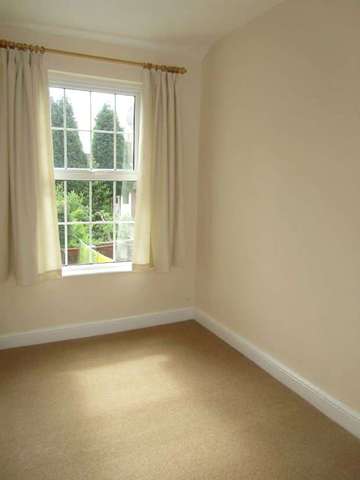Agent details
This property is listed with:
Full Details for 2 Bedroom Terraced to rent in Congleton, CW12 :
An extremely well presented and impressive mid terrace property having unrestricted on street parking to the front and a paved garden to the rear and being within walking distance of the town centre and all the amenities on offer as well as Tesco and Congleton Retail Park.
The internal accommodation, which has undergone decoration and improvement recently, comprises: lounge through dining room, kitchen, two bedrooms and bathroom.
The property further benefits from gas central heating and PVCu double glazing throughout.
To truly appreciate the standard and space on offer a closer internal inspection comes highly recommended.
DIRECTIONS:
From our office proceed along West Street and through the roundabout onto West Road. Take the third turn on the left onto West End Cottages where the property will be found on the left hand side.
LOUNGE THROUGH DINING ROOM:
7.39m (24ft 3in) x 3.73m (12ft 3in)
Lounge Area:
3.48m (11ft 5in) x 3.43m (11ft 3in)
PVCu double glazed Georgian effect window to front aspect. Moulded plaster coving to ceiling. Moulded plaster centre ceiling rose. Inglenook feature fireplace with contemporary electric fire on tiled hearth. Brick built corner television unit with wooden plinth. Double panel central heating radiator. 13 Amp power points. Television aerial point.
Dining Area:
3.73m (12ft 3in) x 3.73m (12ft 3in)
PVCu double glazed Georgian effect window to rear aspect. Moulded plaster coving to ceiling. Moulded plaster centre ceiling rose. Double panel central heating radiator. 13 Amp power points. BT telephone point (subject to BT approval).
KITCHEN:
6.1m (20ft 0in) x 1.9m (6ft 3in) narrowing to 5ft 9in
PVCu double glazed windows to rear aspect. Pine fronted painted wall and base units having preparation surfaces over. Full length cupboard. Pine fronted cupboard housing plumbing for washing machine. Pine fronted painted cupboard housing Glow-worm central heating boiler. Slot in electric cooker with integrated extractor hood over. Quarry tiled floor. 13 Amp power points. Single panel central heating radiator. Tiled to splashbacks. Timber framed half glazed door to rear.
LANDING:
Access to roof space. Single panel central heating radiator. Airing cupboard with lagged hot water cylinder and shelving. Door to bathroom.
BEDROOM 1 FRONT:
3.68m (12ft 1in) x 3.51m (11ft 6in)
PVCu double glazed Georgian style window to front aspect. Single panel central heating radiator. 13 Amp power points. BT telephone point (subject to BT approval).
BEDROOM 2 REAR:
3.76m (12ft 4in) x 1.98m (6ft 6in)
PVCu double glazed Georgian style window to rear aspect. Single panel central heating radiator. 13 Amp power points. BT telephone point (subject to BT approval).
BATHROOM:
PVCu opaque double glazed window to rear aspect. Suite comprising low level w.c., pedestal wash hand basin and panelled bath with mains shower over. Single panel central heating radiator. Fully tiled walls.
OUTSIDE REAR:
Stone effect laid rear yard with low brick flower borders. Tap. Rear patio area. Side gate giving access to alley leading to front.
SERVICES:
All mains services are connected (although not tested).
LOCAL AUTHORITY:
Cheshire East Council
TAX BAND:
'B'
VIEWING:
Strictly by appointment through the sole letting agent TIMOTHY A BROWN.
The internal accommodation, which has undergone decoration and improvement recently, comprises: lounge through dining room, kitchen, two bedrooms and bathroom.
The property further benefits from gas central heating and PVCu double glazing throughout.
To truly appreciate the standard and space on offer a closer internal inspection comes highly recommended.
DIRECTIONS:
From our office proceed along West Street and through the roundabout onto West Road. Take the third turn on the left onto West End Cottages where the property will be found on the left hand side.
LOUNGE THROUGH DINING ROOM:
7.39m (24ft 3in) x 3.73m (12ft 3in)
Lounge Area:
3.48m (11ft 5in) x 3.43m (11ft 3in)
PVCu double glazed Georgian effect window to front aspect. Moulded plaster coving to ceiling. Moulded plaster centre ceiling rose. Inglenook feature fireplace with contemporary electric fire on tiled hearth. Brick built corner television unit with wooden plinth. Double panel central heating radiator. 13 Amp power points. Television aerial point.
Dining Area:
3.73m (12ft 3in) x 3.73m (12ft 3in)
PVCu double glazed Georgian effect window to rear aspect. Moulded plaster coving to ceiling. Moulded plaster centre ceiling rose. Double panel central heating radiator. 13 Amp power points. BT telephone point (subject to BT approval).
KITCHEN:
6.1m (20ft 0in) x 1.9m (6ft 3in) narrowing to 5ft 9in
PVCu double glazed windows to rear aspect. Pine fronted painted wall and base units having preparation surfaces over. Full length cupboard. Pine fronted cupboard housing plumbing for washing machine. Pine fronted painted cupboard housing Glow-worm central heating boiler. Slot in electric cooker with integrated extractor hood over. Quarry tiled floor. 13 Amp power points. Single panel central heating radiator. Tiled to splashbacks. Timber framed half glazed door to rear.
LANDING:
Access to roof space. Single panel central heating radiator. Airing cupboard with lagged hot water cylinder and shelving. Door to bathroom.
BEDROOM 1 FRONT:
3.68m (12ft 1in) x 3.51m (11ft 6in)
PVCu double glazed Georgian style window to front aspect. Single panel central heating radiator. 13 Amp power points. BT telephone point (subject to BT approval).
BEDROOM 2 REAR:
3.76m (12ft 4in) x 1.98m (6ft 6in)
PVCu double glazed Georgian style window to rear aspect. Single panel central heating radiator. 13 Amp power points. BT telephone point (subject to BT approval).
BATHROOM:
PVCu opaque double glazed window to rear aspect. Suite comprising low level w.c., pedestal wash hand basin and panelled bath with mains shower over. Single panel central heating radiator. Fully tiled walls.
OUTSIDE REAR:
Stone effect laid rear yard with low brick flower borders. Tap. Rear patio area. Side gate giving access to alley leading to front.
SERVICES:
All mains services are connected (although not tested).
LOCAL AUTHORITY:
Cheshire East Council
TAX BAND:
'B'
VIEWING:
Strictly by appointment through the sole letting agent TIMOTHY A BROWN.
Static Map
Google Street View
House Prices for houses sold in CW12 4ED
Schools Nearby
- Roaches School
- 4.1 miles
- Buglawton Hall School
- 2.3 miles
- Middlehurst Special School
- 5.9 miles
- Daven Primary School
- 0.7 miles
- Marlfields Primary School
- 0.3 miles
- St Mary's Catholic Primary School
- 0.3 miles
- Eaton Bank Academy
- 1.1 miles
- Congleton High School
- 1.0 mile
- Biddulph High School
- 4.5 miles


